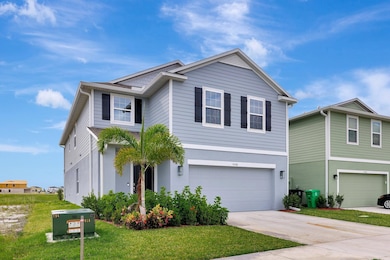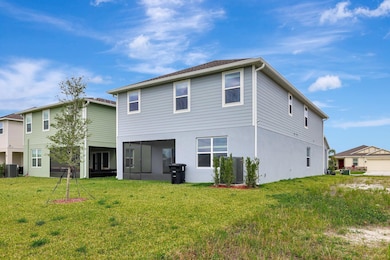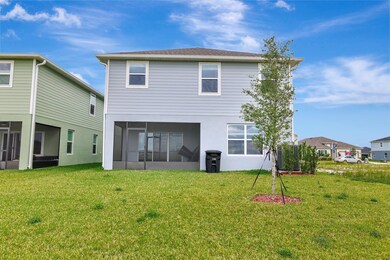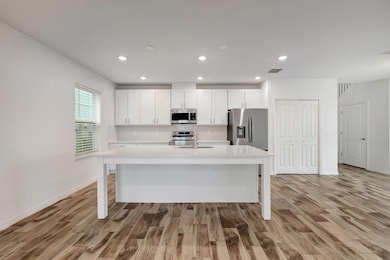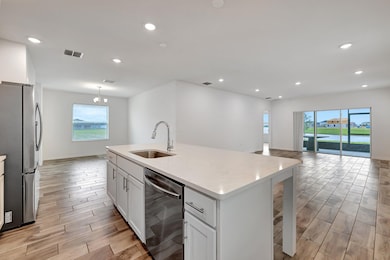9398 Serapis Way Port St. Lucie, FL 34987
Verano NeighborhoodEstimated payment $3,142/month
Highlights
- Lake Front
- Roman Tub
- Community Pool
- Clubhouse
- Loft
- Tennis Courts
About This Home
St. Lucie's Premier Lifestyle Community, the Carrington is an exceptional two-story residence offering dual primary suites, one on each level perfect for multi-generational living or guest privacy. Each suite boasts a private en-suite bath with modern tile shower enclosures, creating luxurious personal retreats. At the heart of the home, the open-concept kitchen features granite countertops and a full line of stainless steel appliances, including an ENERGY STAR French door refrigerator. Adjacent to the kitchen is a bright breakfast nook and a spacious great room enhanced by additional flush mount LED lighting. Sliding glass doors lead to the covered lanai, ideal for outdoor dining or relaxing in the shade. Resort style pool, clubhouse, pickleball, tennis, basketball, a dog park, playgroun
Home Details
Home Type
- Single Family
Est. Annual Taxes
- $3,447
Year Built
- Built in 2024
Lot Details
- 365 Sq Ft Lot
- Lot Dimensions are 40 x 125 x 43.27 x 125
- Lake Front
- Sprinkler System
HOA Fees
- $30 Monthly HOA Fees
Parking
- 2 Car Attached Garage
- Garage Door Opener
- Driveway
Home Design
- Entry on the 2nd floor
- Frame Construction
- Shingle Roof
- Composition Roof
Interior Spaces
- 3,087 Sq Ft Home
- 2-Story Property
- Ceiling Fan
- Entrance Foyer
- Family Room
- Formal Dining Room
- Loft
- Lake Views
- Fire and Smoke Detector
Kitchen
- Breakfast Area or Nook
- Microwave
- Dishwasher
- Disposal
Flooring
- Carpet
- Ceramic Tile
Bedrooms and Bathrooms
- 5 Bedrooms | 4 Main Level Bedrooms
- Split Bedroom Floorplan
- Walk-In Closet
- Dual Sinks
- Roman Tub
- Separate Shower in Primary Bathroom
Laundry
- Dryer
- Washer
Outdoor Features
- Patio
Utilities
- Cooling Available
- Central Heating
- Electric Water Heater
- Cable TV Available
Listing and Financial Details
- Assessor Parcel Number 333280000280007
Community Details
Overview
- Built by Maronda Homes
- Verano South Pud 1 Pod Subdivision, Carrington Floorplan
Amenities
- Clubhouse
Recreation
- Tennis Courts
- Community Basketball Court
- Pickleball Courts
- Community Pool
- Park
Map
Home Values in the Area
Average Home Value in this Area
Tax History
| Year | Tax Paid | Tax Assessment Tax Assessment Total Assessment is a certain percentage of the fair market value that is determined by local assessors to be the total taxable value of land and additions on the property. | Land | Improvement |
|---|---|---|---|---|
| 2024 | -- | $55,700 | $55,700 | -- |
| 2023 | -- | $10,500 | $10,500 | -- |
Property History
| Date | Event | Price | List to Sale | Price per Sq Ft |
|---|---|---|---|---|
| 11/06/2025 11/06/25 | For Sale | $535,000 | 0.0% | $173 / Sq Ft |
| 01/03/2025 01/03/25 | Rented | $3,800 | 0.0% | -- |
| 11/18/2024 11/18/24 | For Rent | $3,800 | -- | -- |
Purchase History
| Date | Type | Sale Price | Title Company |
|---|---|---|---|
| Special Warranty Deed | $481,000 | Steel City Title | |
| Special Warranty Deed | $481,000 | Steel City Title |
Mortgage History
| Date | Status | Loan Amount | Loan Type |
|---|---|---|---|
| Open | $475,000 | VA | |
| Closed | $475,000 | VA |
Source: BeachesMLS
MLS Number: R11138526
APN: 3332-800-0028-000-7
- Ashton Plan at Central Park
- Carlisle Plan at Central Park
- The Ventura Plan at Central Park
- 9411 Serapis Way
- 9454 SW Libertas Way
- 9473 SW Libertas Way
- 12532 SW Forli Way
- 12568 SW Forli Way
- Victoria Plan at Astor Creek Golf and Country Club - Madison Collection
- Katherine Plan at Astor Creek Golf and Country Club - Cassidy Collection
- Leslie Plan at Astor Creek Golf and Country Club - Cassidy Collection
- Madeline Plan at Astor Creek Golf and Country Club - Cassidy Collection
- Zara Plan at Astor Creek Golf and Country Club - Thompson Collection
- Sophia Plan at Astor Creek Golf and Country Club - Hudson Collection
- Jordan Plan at Astor Creek Golf and Country Club - Cassidy Collection
- Xena Plan at Astor Creek Golf and Country Club - Thompson Collection
- Waverly Plan at Astor Creek Golf and Country Club - Madison Collection
- Tori Plan at Astor Creek Golf and Country Club - Madison Collection
- Priscilla Plan at Astor Creek Golf and Country Club - Hudson Collection
- Natalie Plan at Astor Creek Golf and Country Club - Hudson Collection
- 9399 SW Serapis Way
- 12304 SW Forli Way
- 12291 SW Forli Way
- 9509 SW Libertas Way
- 9431 SW Libertas Way
- 13138 SW Valletta Way
- 13138 SW Valletta Way Unit 1-007
- 13138 SW Valletta Way Unit 32-185
- 13138 SW Valletta Way Unit 32-190
- 9387 SW Pepoli Way
- 9725 SW Triton Way
- 12440 Rimini Way
- 12251 Nettuno Way
- 12134 Rimini Way
- 12152 Rimini Way
- 12500 SW Roma Way
- 11590 SW Roma Way
- 9084 SW Arco Way
- 11460 SW Pietra Way Unit 11460
- 11356 SW Pietra Way

