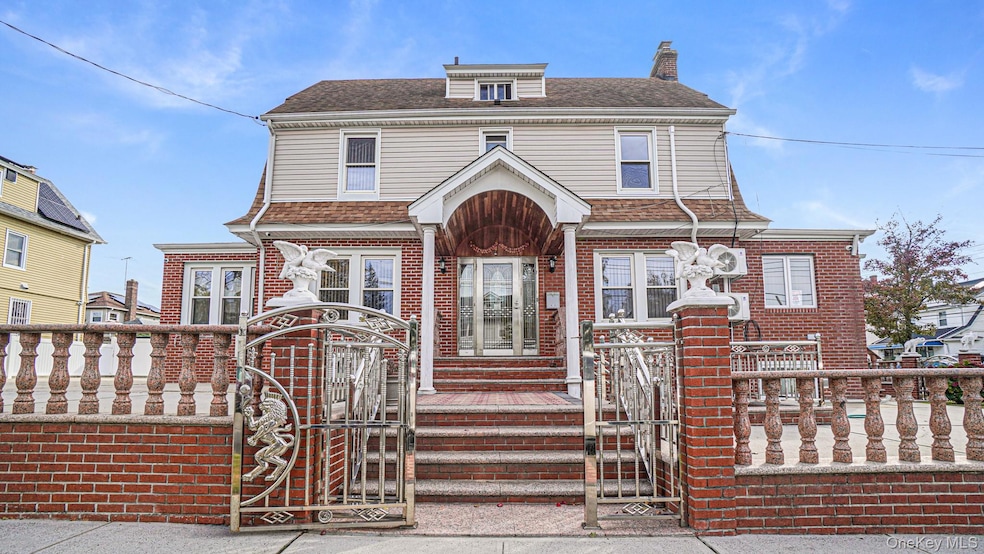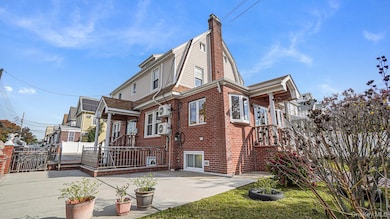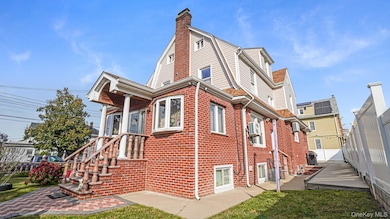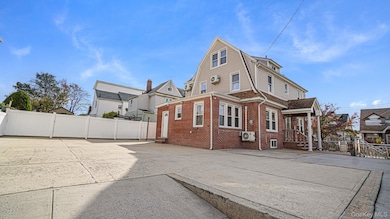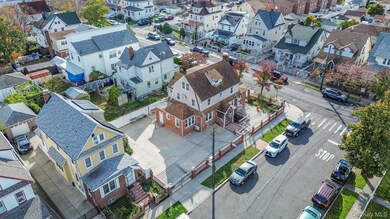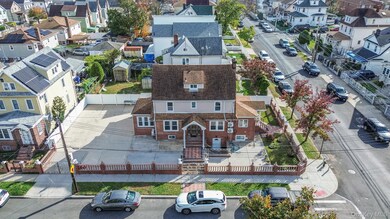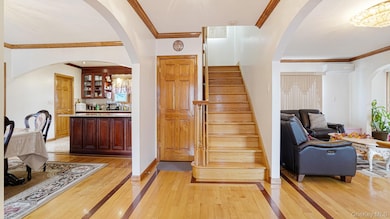94-07 212th St Queens Village, NY 11428
Queens Village NeighborhoodEstimated payment $6,421/month
Highlights
- Very Popular Property
- Property is near public transit
- Main Floor Bedroom
- Colonial Architecture
- Wood Flooring
- Corner Lot
About This Home
Welcome to 94-07 212th Street, Queens Village, NY 11428! Step into this magnificent single-family home situated on a 50x100 corner lot, offering exceptional curb appeal, generous space, and versatile living options. With 2,658 sq. ft. of beautifully maintained living space, this home boasts 5 large bedrooms and 4 full bathrooms, providing the perfect blend of comfort and functionality for today’s lifestyle.
The main level includes a bright living room with a wood burning fireplace, porch, formal dining Room, and an eat-in kitchen with granite countertops and stainless-steel appliances. this home boasts 5 large bedrooms and 4 full bathrooms, Enjoy hardwood floors throughout, a jacuzzi tub, split units throughout the house, and in-house laundry for modern convenience.
The full finished basement includes two separate outside entrances. With a total of five entrances to the home, this layout provides both privacy and flexibility. security cameras throughout the property. The property also offers a private driveway, a fully fenced yard, and sits steps away from buses, supermarkets, banks, schools, and all other neighborhood amenities.
Move-in ready and meticulously maintained—this home is a true gem in the heart of Queens Village!
Listing Agent
Exit Realty Prime Brokerage Phone: 718-262-0205 License #10401280773 Listed on: 11/10/2025

Open House Schedule
-
Sunday, November 16, 20251:00 to 3:00 pm11/16/2025 1:00:00 PM +00:0011/16/2025 3:00:00 PM +00:00Add to Calendar
Home Details
Home Type
- Single Family
Est. Annual Taxes
- $7,678
Year Built
- Built in 1920
Lot Details
- 5,000 Sq Ft Lot
- Lot Dimensions are 50 x 100
- Corner Lot
- Garden
- Back and Front Yard
Home Design
- Colonial Architecture
- Brick Exterior Construction
- Vinyl Siding
Interior Spaces
- 2,658 Sq Ft Home
- Chandelier
- Wood Burning Fireplace
- Formal Dining Room
Kitchen
- Eat-In Kitchen
- Gas Range
- Microwave
- Kitchen Island
- Granite Countertops
Flooring
- Wood
- Carpet
Bedrooms and Bathrooms
- 5 Bedrooms
- Main Floor Bedroom
- Bathroom on Main Level
- 4 Full Bathrooms
- Soaking Tub
Laundry
- Dryer
- Washer
Finished Basement
- Walk-Out Basement
- Laundry in Basement
Parking
- Private Parking
- Driveway
Location
- Property is near public transit
- Property is near schools
- Property is near shops
Schools
- Bellaire Elementary School
- Jean Nuzzi Intermediate School
- Pathways College Preparatory High School
Utilities
- Ductless Heating Or Cooling System
- Heating System Uses Natural Gas
- Natural Gas Connected
Listing and Financial Details
- Assessor Parcel Number 10601-0001
Map
Home Values in the Area
Average Home Value in this Area
Tax History
| Year | Tax Paid | Tax Assessment Tax Assessment Total Assessment is a certain percentage of the fair market value that is determined by local assessors to be the total taxable value of land and additions on the property. | Land | Improvement |
|---|---|---|---|---|
| 2025 | $7,197 | $37,979 | $9,029 | $28,950 |
| 2024 | $7,197 | $35,831 | $8,000 | $27,831 |
| 2023 | $7,197 | $35,831 | $8,113 | $27,718 |
| 2022 | $6,755 | $65,580 | $15,420 | $50,160 |
| 2021 | $7,060 | $54,360 | $15,420 | $38,940 |
| 2020 | $6,699 | $49,020 | $15,420 | $33,600 |
| 2019 | $6,246 | $51,720 | $15,420 | $36,300 |
| 2018 | $6,087 | $29,859 | $10,070 | $19,789 |
| 2017 | $5,749 | $28,200 | $11,596 | $16,604 |
| 2016 | $5,588 | $28,200 | $11,596 | $16,604 |
| 2015 | $3,209 | $26,374 | $14,675 | $11,699 |
| 2014 | $3,209 | $24,883 | $15,141 | $9,742 |
Property History
| Date | Event | Price | List to Sale | Price per Sq Ft |
|---|---|---|---|---|
| 11/10/2025 11/10/25 | For Sale | $1,099,000 | -- | $413 / Sq Ft |
Purchase History
| Date | Type | Sale Price | Title Company |
|---|---|---|---|
| Deed | $450,000 | -- | |
| Deed | $485,000 | -- | |
| Deed | $300,000 | -- |
Mortgage History
| Date | Status | Loan Amount | Loan Type |
|---|---|---|---|
| Open | $366,300 | New Conventional | |
| Previous Owner | $250,000 | Purchase Money Mortgage |
Source: OneKey® MLS
MLS Number: 934121
APN: 10601-0001
- 211-35 99th Ave
- 99-02 212 St
- 99-02 212th St
- 9904 212th St
- 9903 212th St
- 99-11 213th St Unit 1
- 9911 213th St
- 99-23 215th St
- 91-03 212th St
- 213-19 102nd Ave
- 9022 Hollis Court Blvd
- 9427 208th St
- 91-15 Vanderveer St
- 213-16 102nd Ave
- 10219 213th St
- 90-54 209th St
- 100-24 210th St
- 208-17 100th Ave
- 90-60 209th St
- 21727 Hempstead Ave
- 211-77 Jamaica Ave
- 21145 Jamaica Ave
- 93-31 215th St
- 214-83 Jamaica Ave
- 10212 216th St
- 21039 90th Ave
- 21605 Jamaica Ave Unit 2 F
- 90-45 207th St Unit 2
- 9216 218th Place
- 219-07 Jamaica Ave
- 8905 215th St Unit FL 1
- 88-48 207th St
- 220-29 Hempstead Ave
- 10709 220th St
- 10045 221st St
- 111-15 205th St
- 221-29 106th Ave
- 224-05 93rd Ave
- 9326 197th St Unit 3rd Floor
- 9135 195th St
