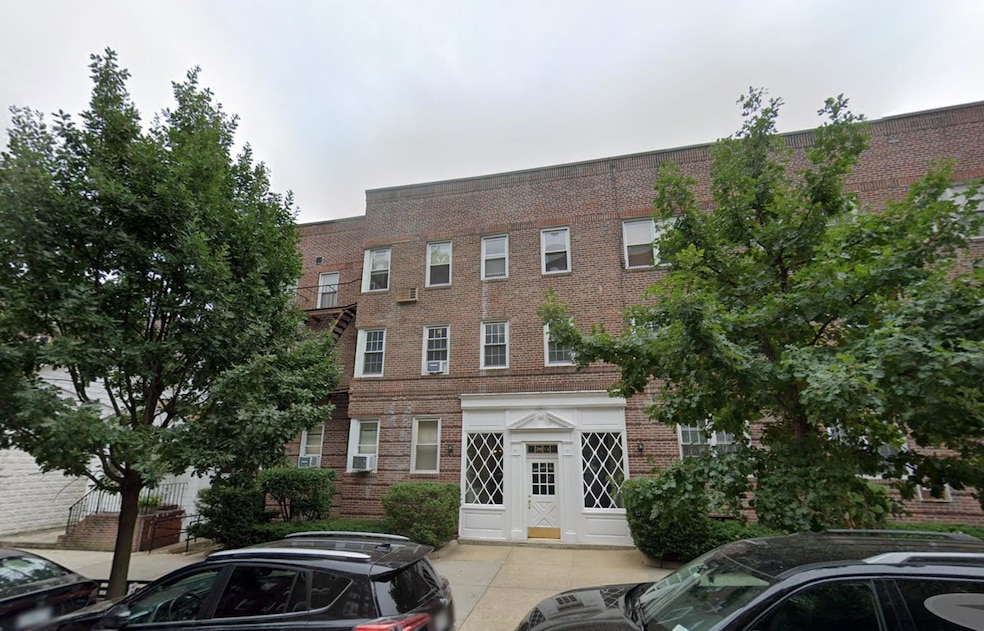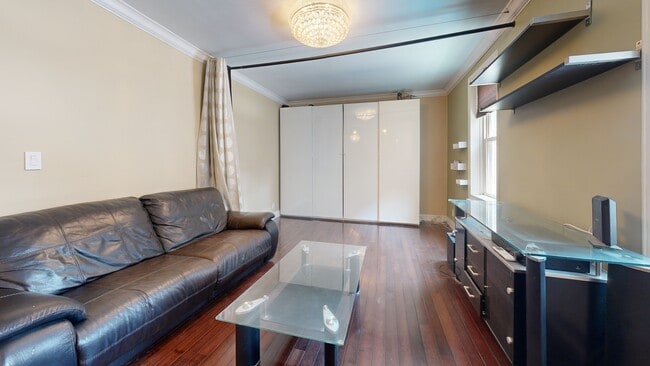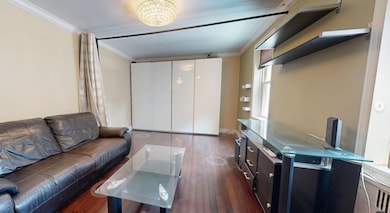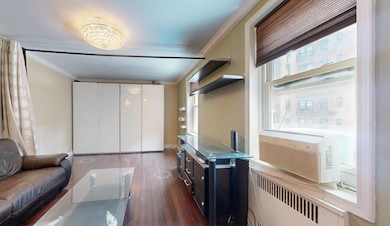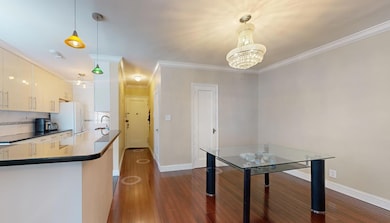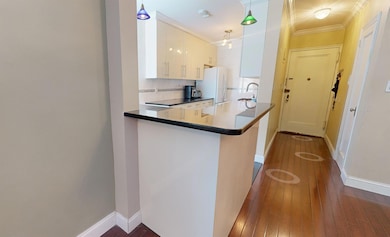
94-10 64th Rd Unit B6 Rego Park, NY 11374
Rego Park NeighborhoodEstimated payment $3,567/month
Highlights
- Open Floorplan
- 4-minute walk to 63 Drive-Rego Park
- High Ceiling
- P.S. 139 Rego Park Rated A-
- Wood Flooring
- Laundry Room
About This Home
Welcome to this spacious and light-filled floor-through condo on the second floor of a boutique, well-kept building in Rego Park. Currently configured as a generously sized 1-bedroom, the flexible layout allows for an easy conversion into a 2-bedroom, making it ideal for a variety of living needs. This home features seven windows that provide excellent natural light throughout. The unit was fully renovated approximately 10 years ago and remains in solid condition with great potential for further customization. The open-concept living and dining area comfortably accommodates a full-sized sectional, entertainment center, and dining table. The windowed eat-in kitchen features two windows for great airflow and is equipped with stainless steel appliances, granite countertops and a washer for added convenience. The oversized bedroom fits a king-size bed, nightstands, and even a workspace. The layout allows for the creation of a second bedroom or home office with minimal effort. Centrally located near subways, buses, shops, and restaurants, this home offers an unbeatable combination of charm, space, and convenience. Don’t miss out on this rare Rego Park gem!
Listing Agent
Keller Williams Rlty Landmark Brokerage Phone: 718-475-2700 License #30CH1025962 Listed on: 06/06/2025

Property Details
Home Type
- Condominium
Est. Annual Taxes
- $5,400
Year Built
- Built in 1960
HOA Fees
- $500 Monthly HOA Fees
Home Design
- Garden Home
- Brick Exterior Construction
Interior Spaces
- 825 Sq Ft Home
- 3-Story Property
- Open Floorplan
- High Ceiling
- Wood Flooring
- Finished Basement
Kitchen
- Gas Range
- Kitchen Island
Bedrooms and Bathrooms
- 1 Bedroom
- 1 Full Bathroom
Laundry
- Laundry Room
- Washer
Schools
- Acad For Excellence-Arts Elementary School
- Contact Agent High School
Utilities
- Cooling System Mounted To A Wall/Window
- Heating System Uses Oil
- Radiant Heating System
- Natural Gas Connected
Community Details
Overview
- Association fees include exterior maintenance, hot water, sewer, snow removal, water
Pet Policy
- No Pets Allowed
Matterport 3D Tours
Floorplan
Map
Home Values in the Area
Average Home Value in this Area
Tax History
| Year | Tax Paid | Tax Assessment Tax Assessment Total Assessment is a certain percentage of the fair market value that is determined by local assessors to be the total taxable value of land and additions on the property. | Land | Improvement |
|---|---|---|---|---|
| 2025 | $6,296 | $46,875 | $5,618 | $41,257 |
| 2024 | $4,542 | $52,680 | $5,618 | $47,062 |
| 2023 | $6,207 | $51,965 | $5,618 | $46,347 |
| 2022 | $4,297 | $53,470 | $5,618 | $47,852 |
| 2021 | $3,928 | $46,902 | $5,618 | $41,284 |
| 2020 | $4,146 | $53,285 | $5,618 | $47,667 |
| 2019 | $5,537 | $51,990 | $5,618 | $46,372 |
| 2018 | $5,015 | $41,753 | $5,617 | $36,136 |
| 2017 | $4,584 | $37,759 | $5,618 | $32,141 |
| 2016 | $4,163 | $37,759 | $5,618 | $32,141 |
| 2015 | $2,384 | $31,526 | $5,618 | $25,908 |
| 2014 | $2,384 | $28,288 | $5,618 | $22,670 |
Property History
| Date | Event | Price | List to Sale | Price per Sq Ft | Prior Sale |
|---|---|---|---|---|---|
| 09/15/2025 09/15/25 | Price Changed | $499,000 | -5.0% | $605 / Sq Ft | |
| 06/06/2025 06/06/25 | For Sale | $525,000 | +81.7% | $636 / Sq Ft | |
| 12/19/2012 12/19/12 | Sold | $289,000 | -8.3% | $328 / Sq Ft | View Prior Sale |
| 09/14/2012 09/14/12 | Pending | -- | -- | -- | |
| 05/14/2012 05/14/12 | For Sale | $315,000 | -- | $358 / Sq Ft |
Purchase History
| Date | Type | Sale Price | Title Company |
|---|---|---|---|
| Deed | $289,000 | -- | |
| Deed | $260,000 | -- |
Mortgage History
| Date | Status | Loan Amount | Loan Type |
|---|---|---|---|
| Open | $200,000 | New Conventional | |
| Previous Owner | $195,000 | Purchase Money Mortgage |
About the Listing Agent

Jack Chin utilizes the latest technologies, market research and business strategies to meet your expectations. However, more importantly, we listen and that means we find solutions that are tailored to you. Jack, ever since starting his real estate career, has been treating his customers with sincerity, honesty, and open attitude whether in market timing or analysis. What stands out in Jack's services is he places his customers' benefits first. His customers will tell you that he is a realtor
King Hong's Other Listings
Source: OneKey® MLS
MLS Number: 873175
APN: 03097-0206
- 94-10 64th Rd Unit B2
- 64-41 Wetherole St
- 64-49 Austin St
- 64-73 Austin St Unit M1+M2
- 64-73 Austin St Unit 6A
- 63-109 Saunders St Unit 3A
- 63-109 Saunders St Unit A11
- 64-41 Saunders St Unit 318
- 63-88 Wetherole St
- 6518 Austin St Unit 2B
- 6518 Austin St Unit 2J
- 63-89 Saunders St Unit 2B
- 63-89 Saunders St Unit 6-C
- 6474 Saunders St Unit 4A
- 63-84 Saunders St Unit 2G
- 6395 Austin St Unit 2F
- 63-95 Austin St Unit 2C
- 63-95 Austin St Unit 6G
- 63-95 Austin St Unit 5F
- 96-11 65th Rd Unit 501
- 94-10 64th Rd Unit B2
- 6464 Wetherole St Unit 5B.
- 64-63 Austin St Unit 3A
- 64-74 Saunders St Unit 2D
- 65-18 Austin St Unit 8A
- 95-08 65th Rd Unit 7
- 6538 Austin St Unit 5D
- 97-30 64th Ave Unit 4D
- 97-30 64th Ave Unit 4A
- 97-30 64th Ave Unit 5D
- 97-30 64th Ave Unit 5C
- 97-30 64th Ave Unit 2A
- 97-30 64th Ave Unit 2C
- 97-30 64th Ave Unit 7B
- 97-45 Queens Blvd
- 63-45 Wetherole St Unit 3E
- 65-60 Booth St Unit 6K
- 9639-96-66 66th Ave
- 63 63rd Ave Unit 2G
- 98-76 Queens Blvd Unit 6
