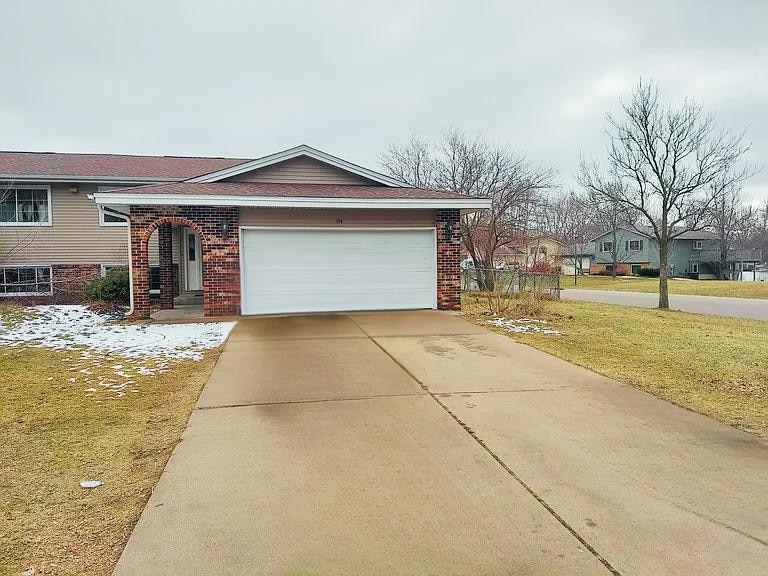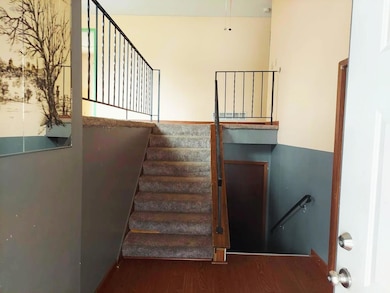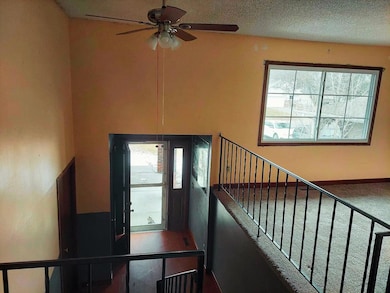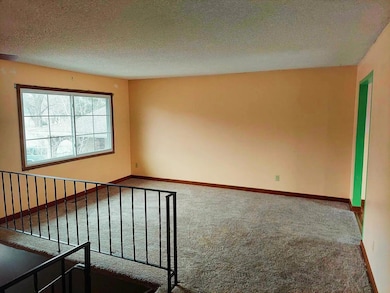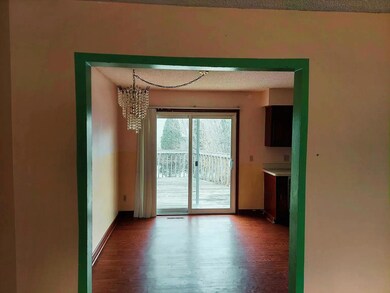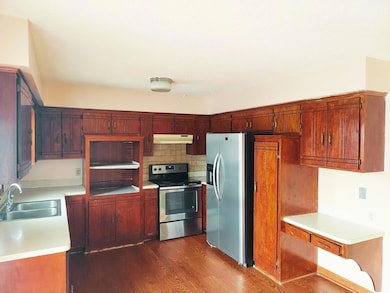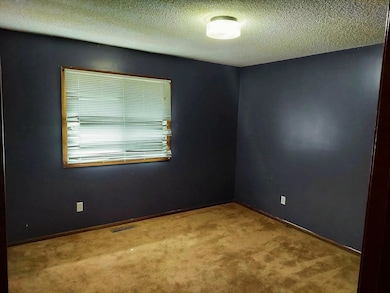94 108th Ave NW Coon Rapids, MN 55448
Highlights
- Deck
- 2 Car Attached Garage
- Laundry Room
- No HOA
- Living Room
- Forced Air Heating and Cooling System
About This Home
Beautiful 5-bedroom, 2-bath split-level home in Coon Rapids featuring nearly 1,800 sq ft of comfortable living space. The bright and open living room flows seamlessly into the dining and kitchen areas, creating the perfect setting for family gatherings and entertaining. This home offers central air, an in-unit washer and dryer, an attached garage, and off-street parking. Conveniently located near schools, parks, shopping, and major highways for easy commuting. Section 8 applicants are welcome. Tenants are responsible for all utilities and snow removal, while lawn care is provided by the landlord. Minimum credit score of 650 with clean credit history required. Background check (no criminal history or prior evictions) also required.
Townhouse Details
Home Type
- Townhome
Est. Annual Taxes
- $2,952
Year Built
- Built in 1983
Parking
- 2 Car Attached Garage
Home Design
- Bi-Level Home
- Twin Home
- Vinyl Siding
Interior Spaces
- Living Room
- Dining Room
- Basement
- Basement Window Egress
- Dishwasher
Bedrooms and Bathrooms
- 5 Bedrooms
- 2 Full Bathrooms
Laundry
- Laundry Room
- Dryer
- Washer
Additional Features
- Deck
- Forced Air Heating and Cooling System
Listing and Financial Details
- Property Available on 10/14/25
- Assessor Parcel Number 243124110085
Community Details
Overview
- No Home Owners Association
- Rapids East 2Nd Add Subdivision
Amenities
- Community Deck or Porch
Map
Source: NorthstarMLS
MLS Number: 6801683
APN: 24-31-24-11-0085
- 10913 4th St NE
- 122 106th Ave NW
- 341 109th Ave NW
- 240 106th Ave NW
- 11044 5th St NE
- 22 111th Ln NE Unit 26
- 25 105th Ave NW
- 11167 3rd St NE Unit 102
- 11156 5th St NE Unit 60
- 11200 3rd St NE Unit 13
- 11151 5th St NE Unit 37
- 10728 Ilex St NW
- 110 111th Square NE Unit 140
- 11204 5th St NE Unit 55
- 11205 5th St NE Unit 43
- 11217 4th St NE Unit 77
- 114 112th Square NE Unit 156
- 127 111th Square NE Unit 148
- 107 112th Square NE Unit 189
- 126 112th Square NE Unit 159
- 88 108th Ave NW
- 10925 5th St NE
- 11156 5th St NE Unit 60
- 11151 5th St NE Unit 37
- 11204 5th St NE Unit 55
- 125 113th Square NE Unit 207
- 11418 5th Place NE Unit 320
- 10200 Goldenrod St NW
- 43 115th Ln NE Unit 487
- 9975 Butternut St NW
- 1018 108th Ln NW
- 245 99th Ave NE
- 750 116th Ave NE
- 288 97th Ln NE
- 750 99th Ave NW
- 9950 Redwood St NW
- 9901 Polk St NE
- 1340 104th Ln NW
- 9900 Redwood St NW
- 9787 Palm St NW
