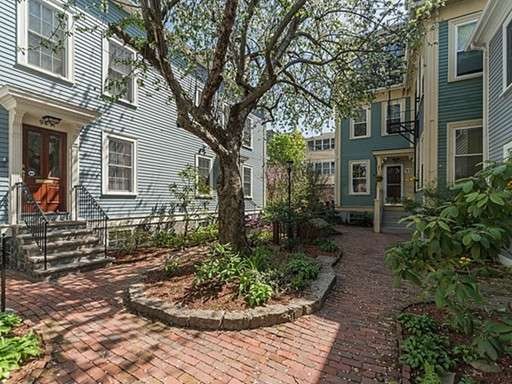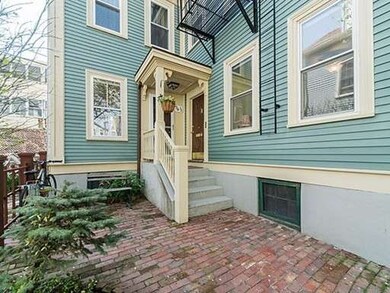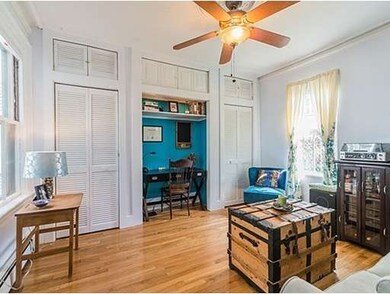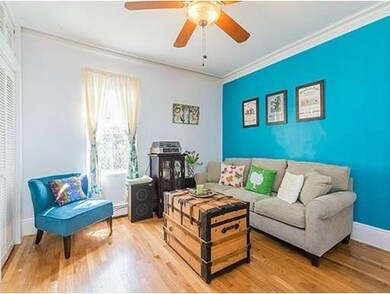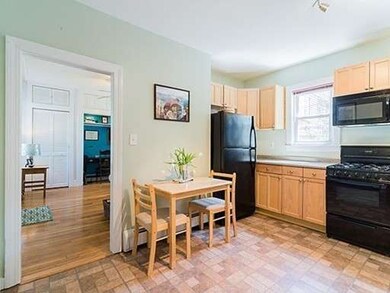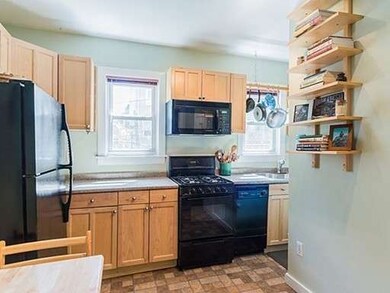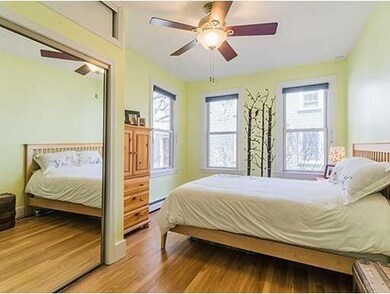
94 5th St Cambridge, MA 02141
East Cambridge NeighborhoodAbout This Home
As of July 2015Revel in the majestic courtyard complete with complimentary brick pathway, perennial gardens, and flowering trees on your way to this one-of-a-kind separate entrance 1-bedroom condominium. Bright and sunny... this special space features replacement windows, high ceilings, fantastic flow, built-ins, over-sized bedroom, hardwood floors, excellent closet space, ceiling fans, eat-in kitchen complete with dishwasher, gas range, microwave, disposal, as well as, private laundry and storage downstairs. This unit offers a phenomenal Cambridge location with easy access to public transportation - only 3 blocks to the Lechmere Green line - supermarkets, shopping, restaurants/pubs, hospitals, highways, downtown Boston, colleges and universities. Walk score of 93 - "Walker's Paradise", Bike score of 91 - "Biker's Paradise, and Transit score of 85 - "Excellent Transit". LOW CONDO FEE INCLUDES HEAT AND HOT WATER! HURRY!! This home sweet home won't last!
Last Agent to Sell the Property
William Raveis R.E. & Home Services Listed on: 05/11/2015

Property Details
Home Type
Condominium
Year Built
1873
Lot Details
0
Listing Details
- Unit Level: 1
- Unit Placement: End, Corner, Front, Back, Courtyard
- Other Agent: 2.50
- Special Features: None
- Property Sub Type: Condos
- Year Built: 1873
Interior Features
- Appliances: Range, Dishwasher, Disposal, Refrigerator, Washer, Dryer
- Has Basement: Yes
- Number of Rooms: 3
- Amenities: Public Transportation, Shopping, Medical Facility, Highway Access, House of Worship, Private School, Public School, T-Station, University
- Energy: Insulated Windows
- Flooring: Wood, Tile
- Interior Amenities: Cable Available, French Doors
- Bathroom #1: First Floor
- Kitchen: First Floor, 15X13
- Laundry Room: Basement
- Living Room: First Floor, 15X13
- Master Bedroom: First Floor, 17X13
- Master Bedroom Description: Ceiling Fan(s), Closet, Flooring - Hardwood, French Doors, Main Level
Exterior Features
- Construction: Stone/Concrete
- Exterior: Clapboard
- Exterior Unit Features: Patio, Fruit Trees, Garden Area, Screens, Gutters
Garage/Parking
- Parking Spaces: 0
Utilities
- Cooling: Window AC
- Heating: Hot Water Baseboard, Gas, Common, Unit Control
- Heat Zones: 1
- Hot Water: Natural Gas
- Utility Connections: for Gas Range, for Gas Dryer, Washer Hookup
Condo/Co-op/Association
- Association Fee Includes: Heat, Hot Water, Water, Sewer, Master Insurance
- Association Pool: No
- Management: Owner Association
- Pets Allowed: Yes w/ Restrictions
- No Units: 5
- Unit Building: 1
Similar Home in the area
Home Values in the Area
Average Home Value in this Area
Property History
| Date | Event | Price | Change | Sq Ft Price |
|---|---|---|---|---|
| 07/31/2015 07/31/15 | Sold | $384,000 | -3.8% | $692 / Sq Ft |
| 05/19/2015 05/19/15 | Pending | -- | -- | -- |
| 05/11/2015 05/11/15 | For Sale | $399,000 | +24.3% | $719 / Sq Ft |
| 07/02/2014 07/02/14 | Sold | $321,000 | +11.1% | $578 / Sq Ft |
| 06/03/2014 06/03/14 | Pending | -- | -- | -- |
| 05/28/2014 05/28/14 | For Sale | $289,000 | -- | $521 / Sq Ft |
Tax History Compared to Growth
Agents Affiliated with this Home
-
Sarah Carroll

Seller's Agent in 2015
Sarah Carroll
William Raveis R.E. & Home Services
(781) 820-0280
53 Total Sales
-
Michael Moynihan

Buyer's Agent in 2015
Michael Moynihan
The Collaborative Companies
(617) 966-1660
92 Total Sales
-
Liz Bolton

Seller's Agent in 2014
Liz Bolton
RE/MAX Real Estate Center
1 in this area
20 Total Sales
Map
Source: MLS Property Information Network (MLS PIN)
MLS Number: 71834289
- 170 Gore St Unit 113
- 170 Gore St Unit 502
- 5 8th St
- 262 Monsignor Obrien Hwy Unit 503
- 212 Third St
- 95 2nd St Unit 3
- 150 Cambridge St Unit A403
- 28 2nd St Unit 28
- 44 Warren St
- 1 Marion St Unit 5
- 1 Marion St Unit 1
- 1 Marion St Unit 4
- 1 Marion St Unit 3
- 1 Marion St Unit 2
- 9 Medford St Unit 3
- 1 Marney St
- 10 Marney St Unit 2
- 25 Marney St
- 1 Fitchburg St Unit 318C
- 1 Fitchburg St Unit C104
