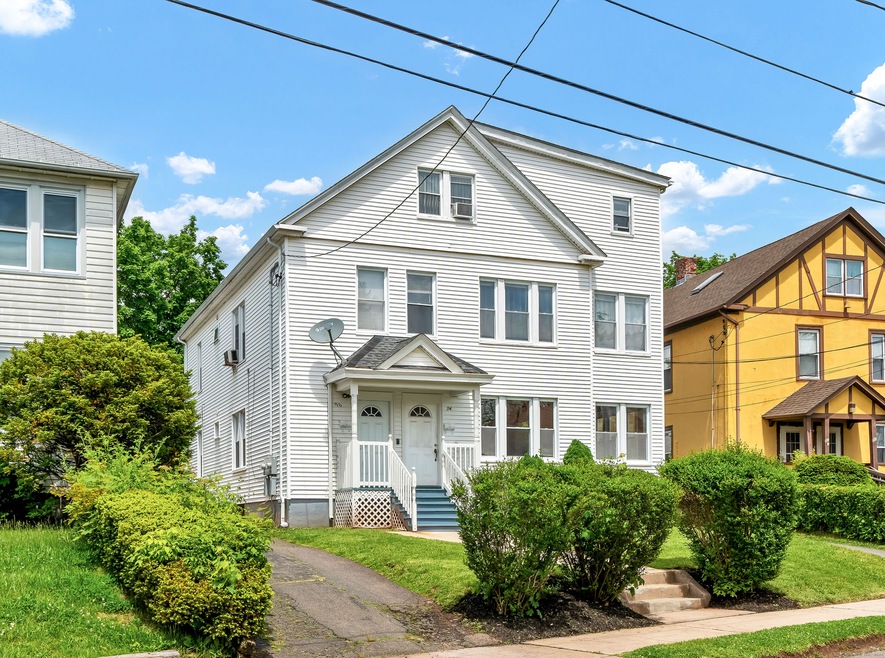
94-96 Thomaston St Hartford, CT 06112
Blue Hills NeighborhoodHighlights
- Finished Attic
- Home Security System
- Hot Water Circulator
- Attic
- Smart Appliances
- Ceiling Fan
About This Home
As of August 2024CASH MONEY!! This is one you do NOT want to miss! 94-96 Thomaston Street has been COMPLETELY redone! Welcome to 94-96 Thomaston Street! This beautifully updated two-family home offers a unique opportunity to live in one unit and rent out the other, with the added potential of transforming the finished attic into a true third-floor living space. Extensive renovations completed in 2024 include remodeled bathrooms and kitchens, new flooring throughout, complete interior painting, and new doors for both the kitchen and porch. The first floor features a modern kitchen, newly refinished hardwood floors, an updated bathroom, and freshly painted interiors. The second floor boasts new ceiling fans, updated electrical work with additional outlets, and enhanced spaces with new doors and flooring. The finished attic, with two heaters installed in the front room and one in the back bedroom, offers incredible potential. The basement has been upgraded with two new windows, new drainage piping, and a new water heater, all installed in 2024. The garage is equipped with a new generator setup from 2022. Exterior updates include new security floodlights, a new roof, and a freshly painted front porch with new stairs. Nestled in a quiet, friendly neighborhood, this home is just minutes from top-rated schools, shopping, dining, and parks. Almost all the furniture is included with the sale! TURN KEY! Don't miss this opportunity to own a versatile, beautifully updated home with endless potential!
Last Agent to Sell the Property
Coldwell Banker Realty License #RES.0808686 Listed on: 05/20/2024

Property Details
Home Type
- Multi-Family
Est. Annual Taxes
- $7,934
Year Built
- Built in 1928
Lot Details
- 6,098 Sq Ft Lot
- Level Lot
Parking
- 3 Car Garage
Home Design
- Concrete Foundation
- Frame Construction
- Asphalt Shingled Roof
- Vinyl Siding
Interior Spaces
- 3,230 Sq Ft Home
- Ceiling Fan
- Concrete Flooring
- Home Security System
- Smart Appliances
Bedrooms and Bathrooms
- 4 Bedrooms
- 2 Full Bathrooms
Attic
- Attic Floors
- Walkup Attic
- Finished Attic
Unfinished Basement
- Walk-Out Basement
- Basement Fills Entire Space Under The House
- Shared Basement
- Basement Storage
Accessible Home Design
- Modified Wall Outlets
Utilities
- Window Unit Cooling System
- Floor Furnace
- Hot Water Heating System
- Hot Water Circulator
Community Details
- 2 Units
- Laundry Facilities
Listing and Financial Details
- Assessor Parcel Number 606497
Ownership History
Purchase Details
Home Financials for this Owner
Home Financials are based on the most recent Mortgage that was taken out on this home.Purchase Details
Home Financials for this Owner
Home Financials are based on the most recent Mortgage that was taken out on this home.Similar Homes in Hartford, CT
Home Values in the Area
Average Home Value in this Area
Purchase History
| Date | Type | Sale Price | Title Company |
|---|---|---|---|
| Warranty Deed | $415,000 | None Available | |
| Warranty Deed | $275,000 | -- | |
| Warranty Deed | $275,000 | -- |
Mortgage History
| Date | Status | Loan Amount | Loan Type |
|---|---|---|---|
| Open | $368,904 | FHA | |
| Previous Owner | $270,019 | FHA | |
| Previous Owner | $160,000 | No Value Available | |
| Previous Owner | $71,500 | No Value Available | |
| Previous Owner | $10,000 | No Value Available |
Property History
| Date | Event | Price | Change | Sq Ft Price |
|---|---|---|---|---|
| 07/30/2025 07/30/25 | Under Contract | -- | -- | -- |
| 04/29/2025 04/29/25 | For Rent | $1,900 | 0.0% | -- |
| 08/01/2024 08/01/24 | Sold | $415,000 | +3.8% | $128 / Sq Ft |
| 05/26/2024 05/26/24 | Pending | -- | -- | -- |
| 05/23/2024 05/23/24 | For Sale | $399,900 | -- | $124 / Sq Ft |
Tax History Compared to Growth
Tax History
| Year | Tax Paid | Tax Assessment Tax Assessment Total Assessment is a certain percentage of the fair market value that is determined by local assessors to be the total taxable value of land and additions on the property. | Land | Improvement |
|---|---|---|---|---|
| 2024 | $7,934 | $115,064 | $6,027 | $109,037 |
| 2023 | $7,934 | $115,064 | $6,027 | $109,037 |
| 2022 | $7,934 | $115,064 | $6,027 | $109,037 |
| 2021 | $5,219 | $70,245 | $7,105 | $63,140 |
| 2020 | $5,219 | $70,245 | $7,105 | $63,140 |
| 2019 | $5,219 | $70,245 | $7,105 | $63,140 |
| 2018 | $5,043 | $67,877 | $6,866 | $61,011 |
| 2016 | $4,542 | $61,135 | $6,539 | $54,596 |
| 2015 | $4,326 | $58,231 | $6,228 | $52,003 |
| 2014 | $4,220 | $56,807 | $6,076 | $50,731 |
Agents Affiliated with this Home
-

Seller's Agent in 2025
Adam Cannon
Coldwell Banker Realty
(203) 927-6042
2 in this area
194 Total Sales
Map
Source: SmartMLS
MLS Number: 24018765
APN: HTFD-000173-000143-000059
- 315 Blue Hills Ave Unit 317
- 144 Thomaston St
- 157 Pembroke St Unit 159
- 184 Pembroke St
- 136 Chatham St
- 180 Andover St
- 111 Westbourne Pkwy Unit 113
- 25 Cornwall St
- 297 Branford St
- 90 Manchester St
- 109 Blue Hills Ave
- 31-33 Norfolk St
- 150 Adams St Unit 152
- 103 Baltimore St
- 951 Tower Ave
- 86 Hartland St
- 17 Rockville St Unit 19
- 336 Capen St
- 42 Winchester St
- 70 Burnham St Unit 72
