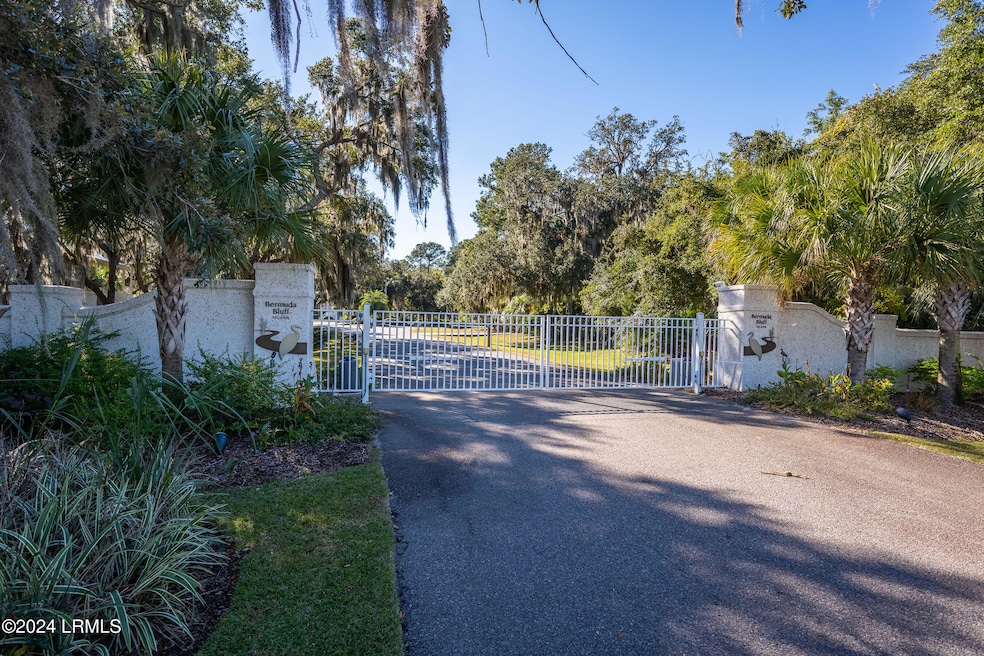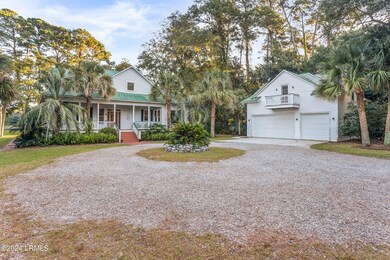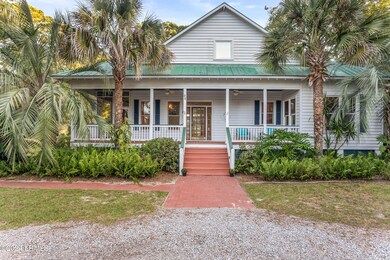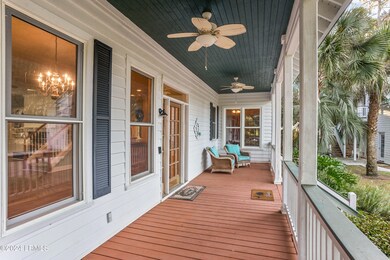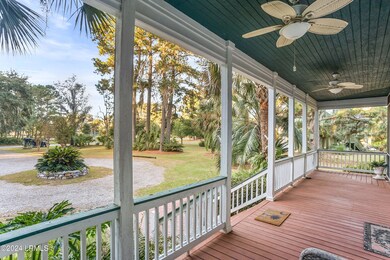Welcome to Bermuda Bluff, where casual luxury meets the serene beauty of coastal living. This exceptional home is nestled among lush palms and towering pines, offering the feeling of a tropical retreat all year long. As you ascend the steps to the expansive front porch, a custom mahogany door invites you into a bright, open living space seamlessly connecting the living room, dining area, and gourmet kitchen.
The first floor boasts a tranquil primary bedroom with an en-suite bath, alongside a comfortable guest room and additional bath. Upstairs, you'll find a versatile bonus room perfect for an office, playroom, or entertainment space, a bedroom and a full bath.
Step out through the French doors to a spacious back deck, fully equipped with a gas hookup for outdoor grilling. Adjacent to the dining area is a screened-in porch, offering seamless indoor-outdoor living with access to both the front porch and the back deck.
Completing this coastal haven is a detached Carriage House with a 3-bay garage with a full one bed/1 bath apartment above with a kitchenette. Perfect for guests. Being Sold As Is.
Bermuda Bluff is a waterfront paradise where majestic oak trees, draped in Spanish moss, sway gracefully in the gentle coastal breezes. This enchanting neighborhood offers a blend of natural beauty and refined amenities, inviting you to embrace a lifestyle of tranquility and adventure.
Stroll along a nature trail that winds through the landscape, leading you to a serene lookout tower, perfect for soaking in the panoramic views. The community pool and clubhouse provide a peaceful escape, while the dock and boat launch beckon you to explore the waterways. For those with a competitive spirit, the tennis court awaits under the shade of the moss-laden trees.

