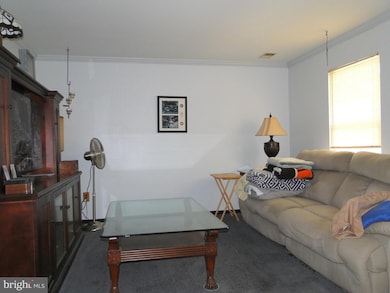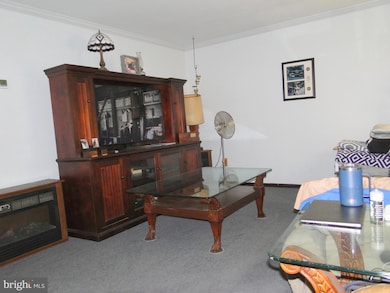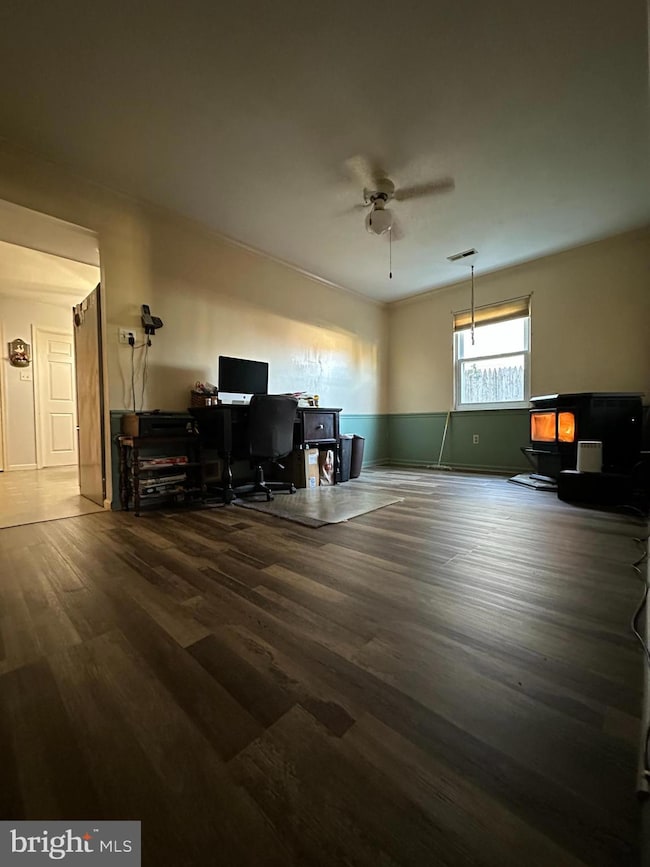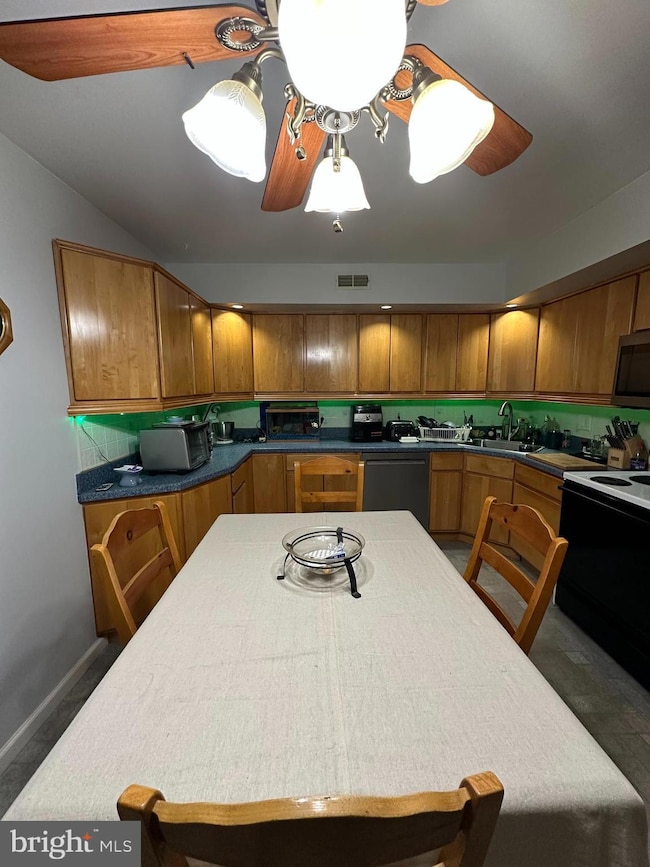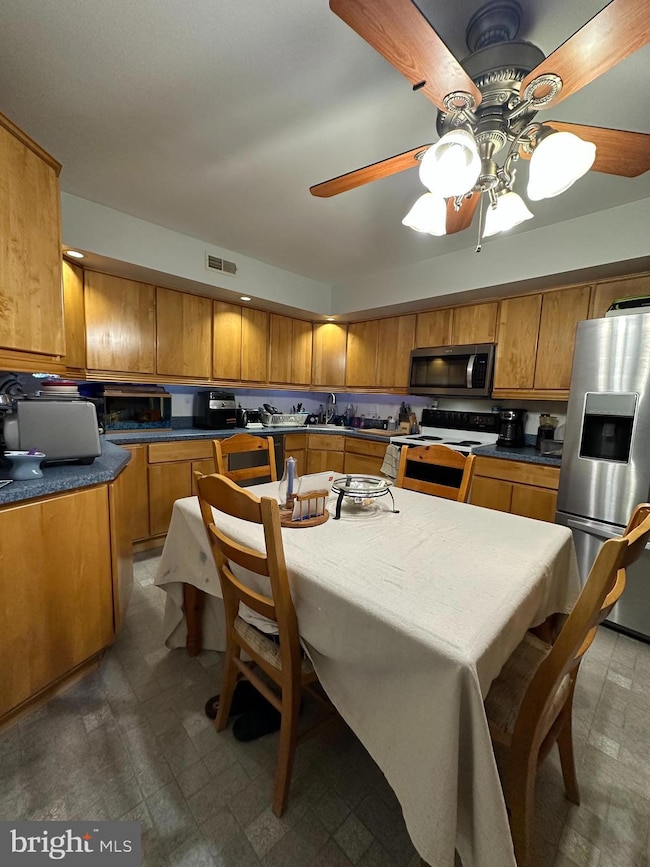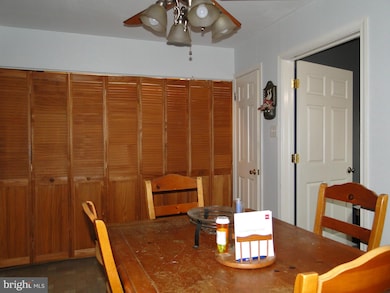94 Braithwaite Ln Quakertown, PA 18951
Estimated payment $1,999/month
Highlights
- Colonial Architecture
- Home Office
- Crown Molding
- No HOA
- Eat-In Kitchen
- Living Room
About This Home
Welcome home to this 4-bedroom, 1.5 bath twin in the desirable Cedar Grove
Estates! (NO HOA), NEW ROOF. With 1975 SQFT of thoughtfully designed living space, this
home is great for entertaining and relaxing. The main level boasts a spacious living
room, formal dining room with a pellet stove for those cold winter days and a well-
appointed large eat-in kitchen featuring ample counter space, beautiful cabinetry,
B/I microwave, Dishwasher, Disposal and SS Refrigerator. This area is ideal for
hosting gatherings with friends. You will appreciate the dedicated
laundry/mud room with water softener and powder room all for added convenience.
Completing the first floor is a bright and cheerful home office with separate
entrance providing easy access to the privately fenced yard, with a large storage
shed for all your tools and equipment, a patio with awning for outdoor
entertainment and a generator for your home’s functionality. Upstairs you will find
a full hall bath with tub and shower and the primary bedroom offering a dressing
area and vanity, Plus 3 additional bedrooms. (The 4 bedroom is located on the
third floor) This area offers an impressive bonus, with a large 4 th bedroom that can
also be served as a playroom, or creative space. Plus, it offers separate attic
storage for all your extra items. This home is conveniently located near major
roadways, parks, shopping, and recreational amenities. Don’t miss this fantastic
opportunity to make this home yours!
Listing Agent
(215) 882-4852 rick@rickroth.com Coldwell Banker Heritage-Quakertown Listed on: 09/30/2025

Townhouse Details
Home Type
- Townhome
Est. Annual Taxes
- $3,518
Year Built
- Built in 1976
Lot Details
- 2,626 Sq Ft Lot
- Lot Dimensions are 31x103
Home Design
- Semi-Detached or Twin Home
- Colonial Architecture
- Brick Exterior Construction
- Slab Foundation
- Asphalt Roof
- Aluminum Siding
Interior Spaces
- 1,975 Sq Ft Home
- Property has 3 Levels
- Crown Molding
- Ceiling Fan
- Recessed Lighting
- Living Room
- Dining Room
- Home Office
- Carpet
Kitchen
- Eat-In Kitchen
- Dishwasher
- Disposal
Bedrooms and Bathrooms
- 4 Bedrooms
Laundry
- Laundry Room
- Laundry on main level
Parking
- 2 Parking Spaces
- 2 Driveway Spaces
- Off-Street Parking
Utilities
- Heat Pump System
- Back Up Electric Heat Pump System
- Pellet Stove burns compressed wood to generate heat
- Water Treatment System
- Electric Water Heater
- Municipal Trash
- Public Septic
Additional Features
- Air Cleaner
- Shed
Community Details
- No Home Owners Association
- Cedar Grove Ests Subdivision
Listing and Financial Details
- Tax Lot 197
- Assessor Parcel Number 35-002-197
Map
Home Values in the Area
Average Home Value in this Area
Tax History
| Year | Tax Paid | Tax Assessment Tax Assessment Total Assessment is a certain percentage of the fair market value that is determined by local assessors to be the total taxable value of land and additions on the property. | Land | Improvement |
|---|---|---|---|---|
| 2025 | $3,518 | $17,480 | $3,000 | $14,480 |
| 2024 | $3,518 | $17,480 | $3,000 | $14,480 |
| 2023 | $3,484 | $17,480 | $3,000 | $14,480 |
| 2022 | $3,424 | $17,480 | $3,000 | $14,480 |
| 2021 | $3,424 | $17,480 | $3,000 | $14,480 |
| 2020 | $3,424 | $17,480 | $3,000 | $14,480 |
| 2019 | $3,329 | $17,480 | $3,000 | $14,480 |
| 2018 | $3,214 | $17,480 | $3,000 | $14,480 |
| 2017 | $3,114 | $17,480 | $3,000 | $14,480 |
| 2016 | $3,114 | $17,480 | $3,000 | $14,480 |
| 2015 | -- | $17,480 | $3,000 | $14,480 |
| 2014 | -- | $17,480 | $3,000 | $14,480 |
Property History
| Date | Event | Price | List to Sale | Price per Sq Ft |
|---|---|---|---|---|
| 10/30/2025 10/30/25 | Price Changed | $323,000 | -1.2% | $164 / Sq Ft |
| 10/15/2025 10/15/25 | Price Changed | $326,900 | -0.9% | $166 / Sq Ft |
| 09/30/2025 09/30/25 | For Sale | $330,000 | -- | $167 / Sq Ft |
Purchase History
| Date | Type | Sale Price | Title Company |
|---|---|---|---|
| Deed | $95,000 | -- | |
| Quit Claim Deed | -- | -- |
Source: Bright MLS
MLS Number: PABU2106638
APN: 35-002-197
- 89 Braithwaite Ln
- 56 Dewsbury Ln
- 36 S Main St
- 4 Stonegate Village
- 232 S 10th St
- 908 Juniper St
- 318 S 10th St
- 941 W Mill St
- 803 W Broad St
- 811 W Mill St
- 27 S 7th St
- 2060 Rohrbach Ln
- 8 Fonthill Ct
- 112 Jefferson Ct
- 48 Fonthill Ct
- 405 Juniper St
- 306 Juniper St
- 1206 Arbor Ct
- 12 Wagon Wheel Rd Unit 12
- 141 S 2nd St
- 8 Pennington Ln
- 1409 W Broad St
- 103 S Main St
- 725 W Broad St Unit 4
- 491 S 9th St
- 19 Congress Ct
- 225 Cedar Dr
- 415 W Broad St
- 102 N Linda Ct
- 2107 N Rockhill Rd
- 2196 Spinnerstown Rd
- 2194 Spinnerstown Rd
- 162 Bell Ct
- 2043 Quarry Rd Unit 2043 A
- 220 Locust St
- 820 W Market St
- 4163 Fairmont St
- 400 S 9th St Unit 2ND FL
- 9 N 7th St Unit A
- 9 N 7th St Unit B

