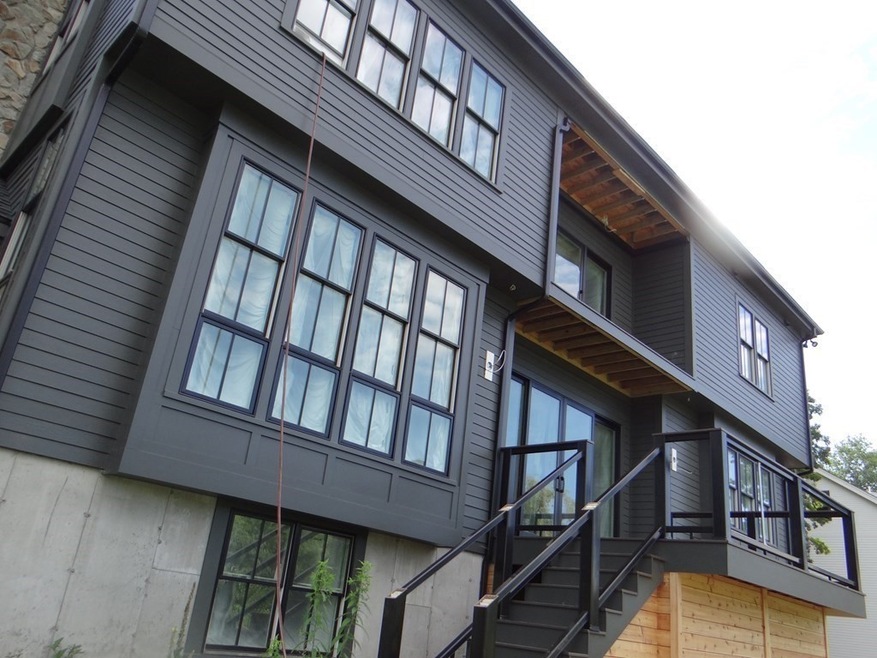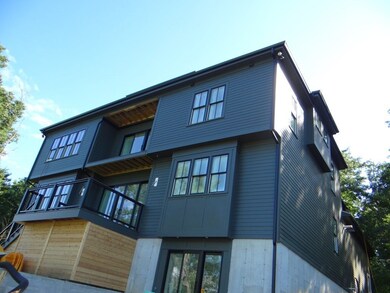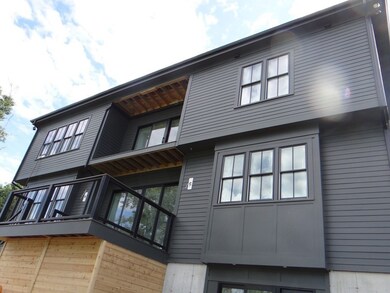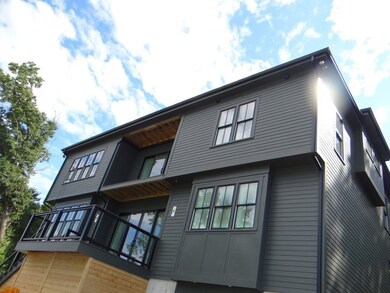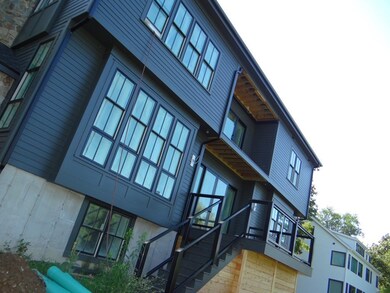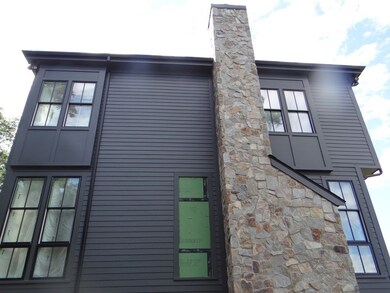
94 Brookside Rd Needham, MA 02492
Highlights
- Golf Course Community
- Medical Services
- Scenic Views
- Sunita L. Williams Elementary School Rated A
- Home Theater
- 0.9 Acre Lot
About This Home
As of November 2023Unique New Construction! Most spectacular panoramic views in Needham. Escape to this stunning, tranquil wildlife lover’s dream home on the marsh. This secluded home sits on a beautiful 39,218 + square-foot lot featuring approx. 5,600 sq. ft. of spacious living area. With 10' ft. high first floor ceilings, large windows and perfectly proportioned rooms create a fantastic home full with natural light. The large windows, 3 floors of decks and balconies give unmatched panoramic views out over the marsh. This high-end finished homes features 4 Bedrooms, with a Master Suite Lounge, and Private Balcony, 5 Baths, First floor with open layout Chef’s kitchen, Dining Room, Living Room and Spacious Home Office, Bonus 3rd floor space with a roof balcony, with an open layout. Located just a few minutes from route 9 (1.5m) and the 95 (2.2m) and the commuter rail (1.3m) and a few hundred yards from the Wellesley Country Club.
Home Details
Home Type
- Single Family
Year Built
- Built in 2022
Lot Details
- 0.9 Acre Lot
- Property fronts a marsh
- Near Conservation Area
- Landscaped Professionally
- Property is zoned SRA
Parking
- 2 Car Attached Garage
- Garage Door Opener
- Open Parking
- Off-Street Parking
Home Design
- Colonial Architecture
- Contemporary Architecture
- Plaster Walls
- Spray Foam Insulation
- Asphalt Roof
- Concrete Perimeter Foundation
Interior Spaces
- 5,600 Sq Ft Home
- Open Floorplan
- Wet Bar
- Crown Molding
- Vaulted Ceiling
- Recessed Lighting
- Decorative Lighting
- Light Fixtures
- Insulated Windows
- French Doors
- Insulated Doors
- Mud Room
- Sitting Room
- Home Theater
- Home Office
- Home Gym
- Scenic Vista Views
Kitchen
- Oven
- Stove
- Range Hood
- Microwave
- ENERGY STAR Qualified Refrigerator
- Plumbed For Ice Maker
- ENERGY STAR Qualified Dishwasher
- Stainless Steel Appliances
- ENERGY STAR Range
- Kitchen Island
- Solid Surface Countertops
Flooring
- Wood
- Stone
- Ceramic Tile
- Vinyl
Bedrooms and Bathrooms
- 4 Bedrooms
- Fireplace in Primary Bedroom
- Primary bedroom located on second floor
- Walk-In Closet
- Dressing Area
- 5 Full Bathrooms
- Dual Vanity Sinks in Primary Bathroom
- Bathtub with Shower
- Separate Shower
Laundry
- Laundry on upper level
- Washer and Electric Dryer Hookup
Finished Basement
- Walk-Out Basement
- Basement Fills Entire Space Under The House
Outdoor Features
- Balcony
- Deck
- Patio
- Rain Gutters
Location
- Property is near public transit
- Property is near schools
Schools
- Sunita Williams Elementary School
- Pollard Middle School
- Needham High School
Utilities
- Central Heating and Cooling System
- 5 Cooling Zones
- 5 Heating Zones
- Natural Gas Connected
- Private Sewer
- High Speed Internet
- Cable TV Available
Listing and Financial Details
- Assessor Parcel Number M:310.0 B:0010 L:0000.0,146803
Community Details
Overview
- No Home Owners Association
Amenities
- Medical Services
- Shops
Recreation
- Golf Course Community
Ownership History
Purchase Details
Home Financials for this Owner
Home Financials are based on the most recent Mortgage that was taken out on this home.Similar Homes in the area
Home Values in the Area
Average Home Value in this Area
Purchase History
| Date | Type | Sale Price | Title Company |
|---|---|---|---|
| Deed | $602,500 | -- | |
| Deed | $582,000 | -- | |
| Deed | $602,500 | -- |
Mortgage History
| Date | Status | Loan Amount | Loan Type |
|---|---|---|---|
| Open | $175,000 | Stand Alone Refi Refinance Of Original Loan | |
| Open | $400,000 | Stand Alone Refi Refinance Of Original Loan | |
| Open | $585,000 | Second Mortgage Made To Cover Down Payment | |
| Closed | $455,000 | Purchase Money Mortgage | |
| Closed | $435,000 | No Value Available | |
| Closed | $435,900 | No Value Available | |
| Closed | $436,500 | Purchase Money Mortgage | |
| Closed | $0 | Purchase Money Mortgage | |
| Previous Owner | $300,000 | No Value Available | |
| Previous Owner | $124,000 | No Value Available |
Property History
| Date | Event | Price | Change | Sq Ft Price |
|---|---|---|---|---|
| 11/11/2023 11/11/23 | Price Changed | $2,682,999 | -7.0% | $479 / Sq Ft |
| 11/09/2023 11/09/23 | Sold | $2,885,999 | +9.9% | $515 / Sq Ft |
| 07/28/2022 07/28/22 | Pending | -- | -- | -- |
| 06/30/2022 06/30/22 | Price Changed | $2,624,999 | +1.2% | $469 / Sq Ft |
| 03/30/2022 03/30/22 | For Sale | $2,595,000 | +299.2% | $463 / Sq Ft |
| 03/22/2021 03/22/21 | Sold | $650,000 | -7.0% | $316 / Sq Ft |
| 01/10/2021 01/10/21 | Pending | -- | -- | -- |
| 12/16/2020 12/16/20 | For Sale | $699,000 | -- | $340 / Sq Ft |
Tax History Compared to Growth
Tax History
| Year | Tax Paid | Tax Assessment Tax Assessment Total Assessment is a certain percentage of the fair market value that is determined by local assessors to be the total taxable value of land and additions on the property. | Land | Improvement |
|---|---|---|---|---|
| 2025 | $28,520 | $2,690,600 | $756,700 | $1,933,900 |
| 2024 | $16,037 | $1,280,900 | $490,400 | $790,500 |
| 2023 | $13,050 | $1,000,800 | $490,400 | $510,400 |
| 2022 | $6,201 | $463,800 | $463,800 | $0 |
| 2021 | $5,467 | $419,600 | $419,600 | $0 |
| 2020 | $5,241 | $419,600 | $419,600 | $0 |
| 2019 | $8,039 | $648,800 | $383,400 | $265,400 |
| 2018 | $7,708 | $648,800 | $383,400 | $265,400 |
| 2017 | $7,319 | $615,600 | $383,400 | $232,200 |
| 2016 | $7,104 | $615,600 | $383,400 | $232,200 |
| 2015 | $6,950 | $615,600 | $383,400 | $232,200 |
| 2014 | $6,696 | $575,300 | $349,800 | $225,500 |
Agents Affiliated with this Home
-
Elizabeth Moore

Seller's Agent in 2023
Elizabeth Moore
Louise Condon Realty
(781) 389-6571
4 in this area
11 Total Sales
-
Beyond Boston Properties Group

Buyer's Agent in 2023
Beyond Boston Properties Group
Compass
(781) 296-0966
18 in this area
193 Total Sales
-
Bill Paulson

Seller's Agent in 2021
Bill Paulson
Keller Williams Realty
(781) 929-2453
49 in this area
81 Total Sales
Map
Source: MLS Property Information Network (MLS PIN)
MLS Number: 72955456
APN: NEED-000310-000010
- 14 Hunnewell St
- 70 Booth St
- 46 Lincoln Rd
- 48 Taylor St
- 263 Hunnewell St
- 78 Hunnewell St
- 443 Central Ave
- 6 Mcculloch St Unit 6
- 80 N Hill Ave
- 379 Hunnewell St Unit 379
- 381 Hunnewell St Unit 381
- 61 Fuller Brook Ave
- 136 Hillside Ave
- 22 Priscilla Cir
- 218 Hillside Ave
- 400 Hunnewell St Unit 103
- 132 Hillside Ave
- 7 Avery St
- 11 Fuller Brook Ave
- 100 Rosemary Way Unit 322
