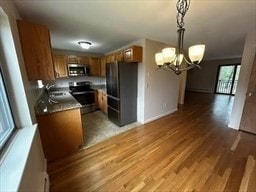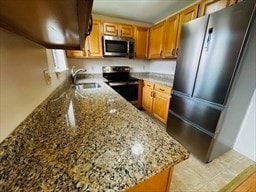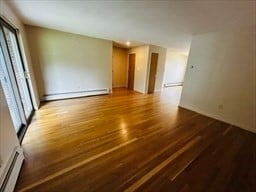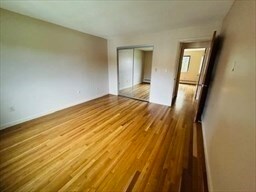94 Charles River Rd Unit A Waltham, MA 02453
Angleside NeighborhoodHighlights
- Waterfront
- Property is near public transit
- Solid Surface Countertops
- Landscaped Professionally
- Wood Flooring
- 5-minute walk to Fox Park
About This Home
Beautiful and spacious top floor 2 bedroom unit with relaxing, private balcony over looking the scenic Charles River! This bright unit has comfortable layout, gleaming hardwood floors, plenty of closet space and a kitchen with stainless steel appliances, pantry and dining area! The building offers convenient laundry facilities and additional storage. Ideally located within walking distance to the commuter rail and just minutes from major highways and Brandeis University. Parking for 2 cars,grounds are beautifully maintained, in ground pool, management office on site. Cats (up to 2) are welcome! Enjoy fine dining... Waltham offers many great restaurants on Moody St.!
Listing Agent
Berkshire Hathaway HomeServices Commonwealth Real Estate Listed on: 09/22/2025

Property Details
Home Type
- Multi-Family
Year Built
- Built in 1960
Lot Details
- Waterfront
- Landscaped Professionally
Parking
- 2 Car Parking Spaces
Home Design
- Apartment
- Entry on the 3rd floor
Interior Spaces
- 1,000 Sq Ft Home
- Laundry in Basement
- Intercom
- Washer
Kitchen
- Range
- Microwave
- Dishwasher
- Solid Surface Countertops
- Disposal
Flooring
- Wood
- Vinyl
Bedrooms and Bathrooms
- 2 Bedrooms
- Primary bedroom located on third floor
- 1 Full Bathroom
Outdoor Features
- Balcony
Location
- Property is near public transit
- Property is near schools
Schools
- Stanley Elementary School
- Waltham High School
Utilities
- Cooling Available
- Heating System Uses Natural Gas
- Internet Available
Listing and Financial Details
- Rent includes heat, hot water, gas, water, sewer, trash collection, snow removal, gardener, extra storage
- 12 Month Lease Term
Community Details
Overview
- No Home Owners Association
- Near Conservation Area
Amenities
- Shops
- Laundry Facilities
Recreation
- Community Pool
- Park
- Jogging Path
Pet Policy
- Call for details about the types of pets allowed
Map
Source: MLS Property Information Network (MLS PIN)
MLS Number: 73433932
- 707 South St
- 217 Summer St
- 103 Loring Rd
- 130 Summer St
- 49 Staniford St
- 209 Riverview Ave Unit 29
- 5 Cunningham Cir
- 12 Robin Rd
- 217 Melrose St Unit 217
- 2202 Commonwealth Ave Unit 2
- 2202 Commonwealth Ave Unit 1
- 283 Melrose St
- 101-103 Lexington St
- 4 Willow Rd
- 5-7 Chester Ave
- 145 Virginia Rd
- 25 Johnson Place
- 334 River St
- 73 Orange St Unit 2
- 160 Pine St Unit 12
- 41 Angleside Rd Unit 3
- 659 South St Unit 3
- 659 South St Unit 3-bed 2-bath Waltham
- 659 South St Unit 1
- 70 Charles River Rd
- 14 Hartwell St Unit B
- 751 South St
- 85 Kaposia St Unit 85
- 83-85 Kaposia St Unit 85
- 16-18 Park St Unit 18
- 209 Riverview Ave Unit 28
- 12 Park St Unit 2
- 2249 Commonwealth Ave
- 9 Higgins St
- 9 Higgins St
- 14 Shakespeare Rd
- 188 Lexington St
- 207 South St Unit 1
- 154 Lexington St Unit 2
- 275 Crescent St Unit 1






