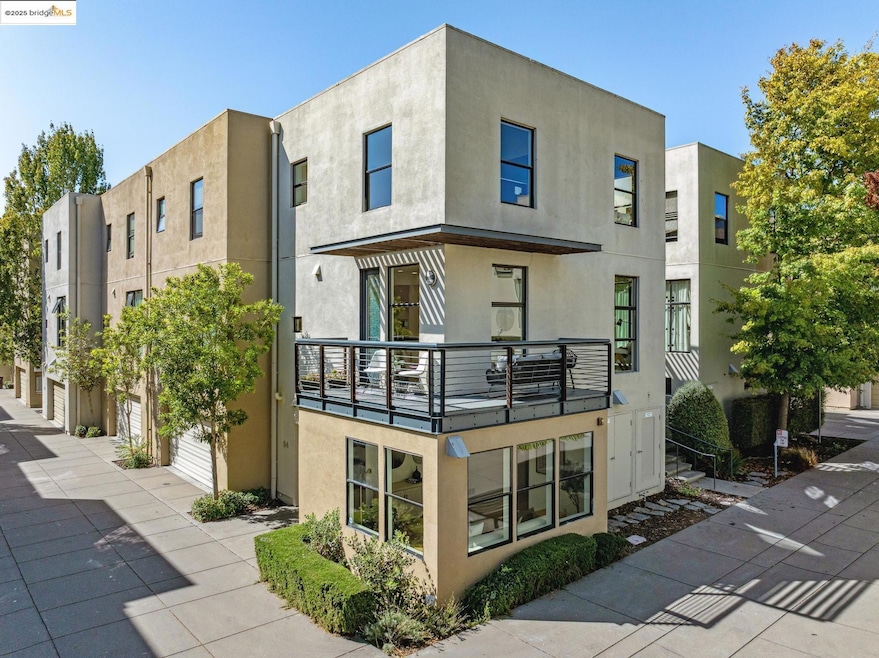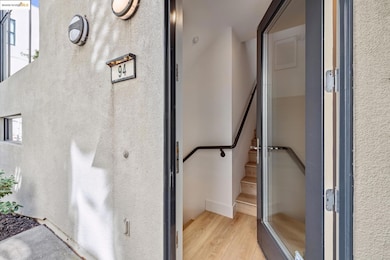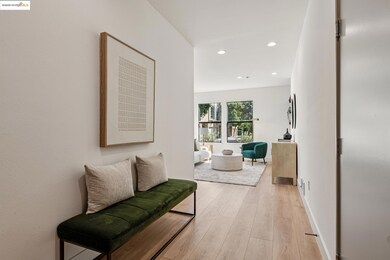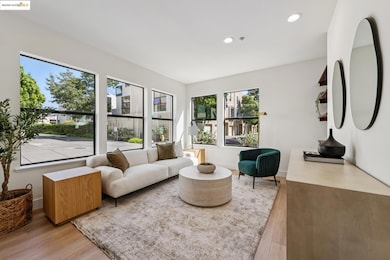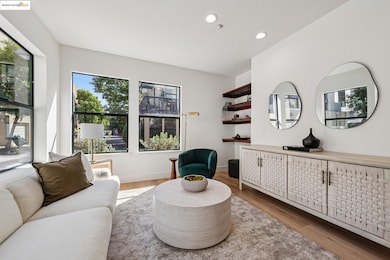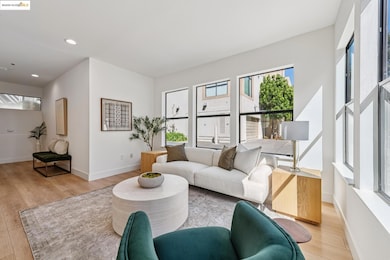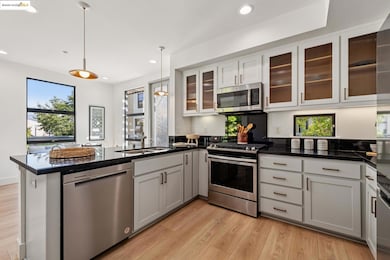94 City Limits Cir Unit 94 Emeryville, CA 94608
Golden Gate NeighborhoodEstimated payment $5,509/month
Highlights
- Modern Architecture
- 1 Car Direct Access Garage
- Laundry closet
- Oakland Technical High School Rated A
- Breakfast Bar
- Forced Air Heating System
About This Home
Welcome to 94 City Limits - a fabulous 2+ bedroom, 2.5 bath townhouse-style condo in the sought-after City Limits community. With 1,364± sf of stylish, modern living across 3 levels, this beautifully updated home offers modern comfort and style, complete with an attached garage. The lower level features a spacious bonus room—perfect for a cozy family space, home office, or creative studio—with access to your 1-car garage. Head upstairs and you’ll find the heart of the home: a bright, open living-dining area with wraparound balcony patio. Floor-to-ceiling windows flood the space with natural light, while the modern kitchen with breakfast bar, stone countertops, and plenty of cabinet space makes cooking and entertaining a joy. A convenient half bath is tucked just off the living area. At the end of the day, retire upstairs to your light-filled, spacious primary bedroom ensuite, enjoying new, lush carpeting and balcony. A 2nd primary ensuite bedroom offers flexibility for family or guests. Situated in the vibrant NOBE district, with easy access to Berkeley Bowl and countless shops and restaurants. Enjoy the East Bay’s easiest commute - just moments from your front door hop on the free shuttle to BART or AC Transit transbay bus service to downtown SF.
Property Details
Home Type
- Condominium
Est. Annual Taxes
- $10,796
Year Built
- Built in 2005
HOA Fees
- $440 Monthly HOA Fees
Parking
- 1 Car Direct Access Garage
- Garage Door Opener
Home Design
- Modern Architecture
- Stucco
Interior Spaces
- 3-Story Property
Kitchen
- Breakfast Bar
- Gas Range
- Free-Standing Range
- Dishwasher
Flooring
- Carpet
- Vinyl
Bedrooms and Bathrooms
- 2 Bedrooms
Laundry
- Laundry closet
- Dryer
- Washer
Utilities
- No Cooling
- Forced Air Heating System
Community Details
- Association fees include common area maintenance, hazard insurance, management fee, reserves
- Association Phone (925) 283-4900
- Nobe Subdivision
- Greenbelt
Listing and Financial Details
- Assessor Parcel Number 49154599
Map
Home Values in the Area
Average Home Value in this Area
Tax History
| Year | Tax Paid | Tax Assessment Tax Assessment Total Assessment is a certain percentage of the fair market value that is determined by local assessors to be the total taxable value of land and additions on the property. | Land | Improvement |
|---|---|---|---|---|
| 2025 | $10,796 | $726,819 | $217,950 | $508,869 |
| 2024 | $10,796 | $712,570 | $213,677 | $498,893 |
| 2023 | $11,351 | $698,601 | $209,488 | $489,113 |
| 2022 | $11,067 | $684,905 | $205,381 | $479,524 |
| 2021 | $13,611 | $671,480 | $201,355 | $470,125 |
| 2020 | $10,496 | $664,598 | $199,292 | $465,306 |
| 2019 | $10,120 | $651,571 | $195,385 | $456,186 |
| 2018 | $9,910 | $638,800 | $191,556 | $447,244 |
| 2017 | $9,539 | $626,279 | $187,801 | $438,478 |
| 2016 | $9,242 | $614,003 | $184,120 | $429,883 |
| 2015 | $8,926 | $585,000 | $175,500 | $409,500 |
| 2014 | $8,002 | $500,000 | $150,000 | $350,000 |
Property History
| Date | Event | Price | List to Sale | Price per Sq Ft |
|---|---|---|---|---|
| 10/22/2025 10/22/25 | Pending | -- | -- | -- |
| 09/27/2025 09/27/25 | For Sale | $795,000 | -- | $583 / Sq Ft |
Purchase History
| Date | Type | Sale Price | Title Company |
|---|---|---|---|
| Interfamily Deed Transfer | -- | Fidelity National Title Co | |
| Grant Deed | $532,000 | Chicago Title Co |
Mortgage History
| Date | Status | Loan Amount | Loan Type |
|---|---|---|---|
| Open | $501,000 | New Conventional | |
| Previous Owner | $425,523 | Fannie Mae Freddie Mac |
Source: bridgeMLS
MLS Number: 41113004
APN: 049-1545-099-00
- 1220 66th St Unit 166
- 1200 65th St Unit 224
- 1200 65th St Unit 230
- 1164 Ocean Ave
- 6500 San Pablo Ave
- 1156 64th St
- 1270 64th St
- 1161 64th St
- 1080 67th St
- 6466 Hollis St Unit 242
- 1233 Haskell St
- 1124 63rd St
- 1298 63rd St
- 3032 Mabel St
- 1237 Ashby Ave
- 1226 Russell St
- 1314 Ashby Ave
- 6007 San Pablo Ave
- 6400 Christie Ave Unit 3213
- 6400 Christie Ave Unit 5109
