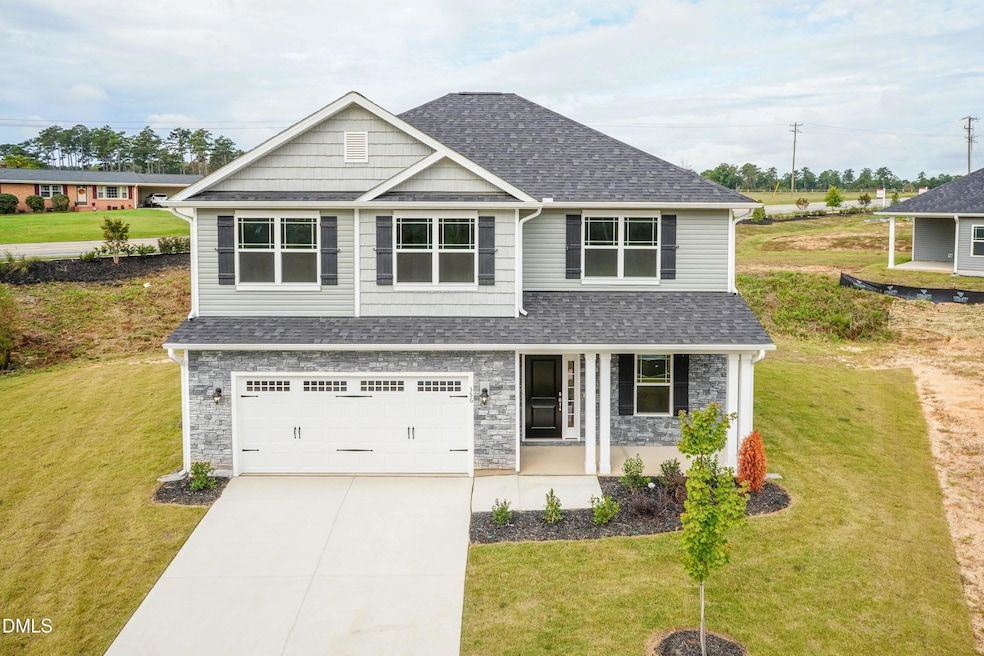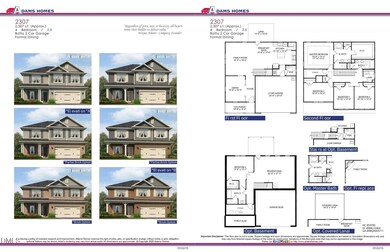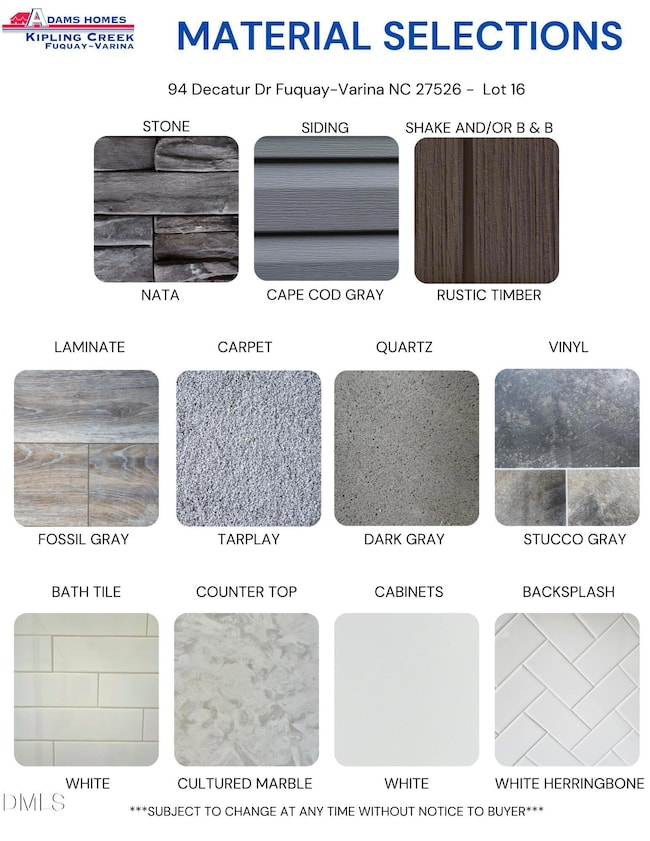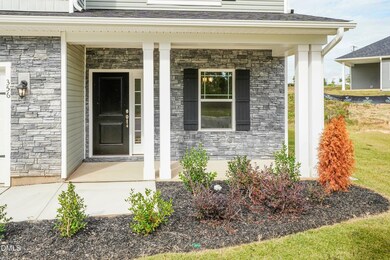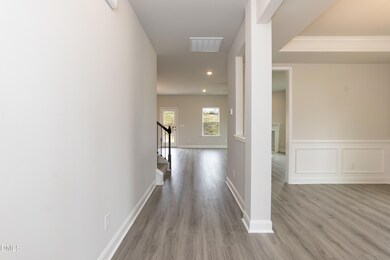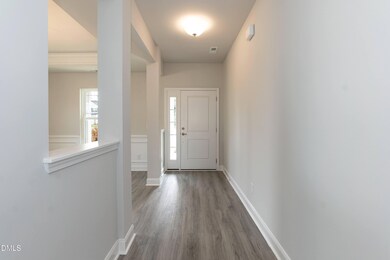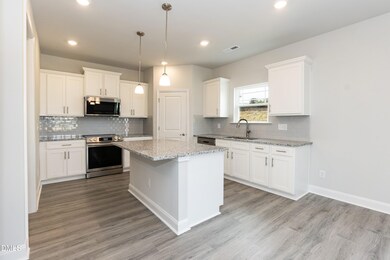94 Decatur Dr Fuquay-Varina, NC 27526
Estimated payment $3,142/month
Highlights
- New Construction
- Breakfast Area or Nook
- Crown Molding
- Transitional Architecture
- 2 Car Attached Garage
- Laundry Room
About This Home
This home is currently under construction. Home at last! From the moment you arrive, the covered front porch and welcoming entry foyer set the tone for what's inside this charming two story home! Spanning across 3,231 square feet this home features 4 bedrooms and two and a half baths. Take a step inside to the bright and spacious family room with a gas fireplace. Take a step into the formal dining room that stands out all on its own with its tray ceiling, crown molding, and wainscoting, adding a touch of timeless character. The kitchen is truly the heart of this home, complete with a large island, granite /quartz countertops, upgraded stainless steel appliances, and a breakfast nook. This hoe is sure to impress! Upstairs, the primary suite offers a peaceful retreat with a tray ceiling, crown molding, and spacious walk-in closet. The luxurious primary bath includes a ceramic walk-in shower, private water closet, double vanity with cultured marble countertops, and elegant finishes throughout. Three additional bedrooms, a full bath, laundry room, and storage closet provide ample storage space! Additional highlights include a convenient half bath, pantry, finished two-car garage with opener, and a covered rear patio for outdoor enjoyment. Enjoy NO CITY TAXES and the benefits of a brand-new home currently in the permitting stage. Photos, features, colors, and dimensions are for illustration purposes only and may vary from the actual home as built. Prices and incentives are subject to change without notice. We do not sell to investors.
Home Details
Home Type
- Single Family
Year Built
- Built in 2025 | New Construction
HOA Fees
- $27 Monthly HOA Fees
Parking
- 2 Car Attached Garage
- 2 Open Parking Spaces
Home Design
- Home is estimated to be completed on 1/28/26
- Transitional Architecture
- Slab Foundation
- Frame Construction
- Architectural Shingle Roof
- Vinyl Siding
- Stone Veneer
Interior Spaces
- 2-Story Property
- Crown Molding
- Ceiling Fan
- Gas Fireplace
- Family Room with Fireplace
- Breakfast Area or Nook
- Laundry Room
Flooring
- Carpet
- Luxury Vinyl Tile
- Vinyl
Bedrooms and Bathrooms
- 5 Bedrooms
- Primary bedroom located on second floor
Finished Basement
- Heated Basement
- Walk-Out Basement
- Walk-Up Access
- Interior and Exterior Basement Entry
- Basement Storage
Schools
- Northwest Harnett Elementary School
- Harnett Central Middle School
- Harnett Central High School
Additional Features
- 0.27 Acre Lot
- Forced Air Heating and Cooling System
Community Details
- Association fees include ground maintenance
- The Preserve At Kipling Creek Homeowners Assoc Inc Association, Phone Number (877) 672-2267
- Built by Adams Homes AEC, LLC
- The Preserve At Kipling Creek Subdivision, 2307 Avb Floorplan
Listing and Financial Details
- Home warranty included in the sale of the property
- Assessor Parcel Number 0652-51-3921.000
Map
Home Values in the Area
Average Home Value in this Area
Property History
| Date | Event | Price | List to Sale | Price per Sq Ft |
|---|---|---|---|---|
| 11/18/2025 11/18/25 | For Sale | $496,650 | -- | $154 / Sq Ft |
Source: Doorify MLS
MLS Number: 10133720
- 108 Decatur Dr
- 84 Decatur Dr
- 121 Northwood Dr
- 114 High Hampton Way
- 107 Northwood Dr
- 91 Northwood Dr
- 79 Northwood Dr
- 65 Northwood Dr
- 56 Decatur Dr
- 111 High Hampton Way
- 45 High Hampton Way
- 55 Northwood Dr
- 29 High Hampton Way
- 96 Northwood Dr
- 41 Decatur Dr
- 39 Northwood Dr
- 27 Decatur Dr
- 25 Northwood Dr
- 16 Decatur Dr
- 15 Decatur Dr
- 240 Oxfordshire Dr
- 16 Powder Ct
- 92 Bird Dog Dr
- 40 Arlie Ln
- 28 March Creek Dr
- 291 Hanging Elm Ln
- 96 March Creek Dr
- 281 Hanging Elm Ln
- 145 Tributary Way
- 122 March Creek Dr
- 160 Global Ave
- 141 Chapel St
- 250 Royal Mdw Dr
- 65 New Villas St
- 176 New Villas St
- 155 Royal Mdw Dr
- 121 Royal Mdw Dr
- 145 Everglade Way
- 309 Ivy Bank Dr
- 295 Ivy Bank Dr
