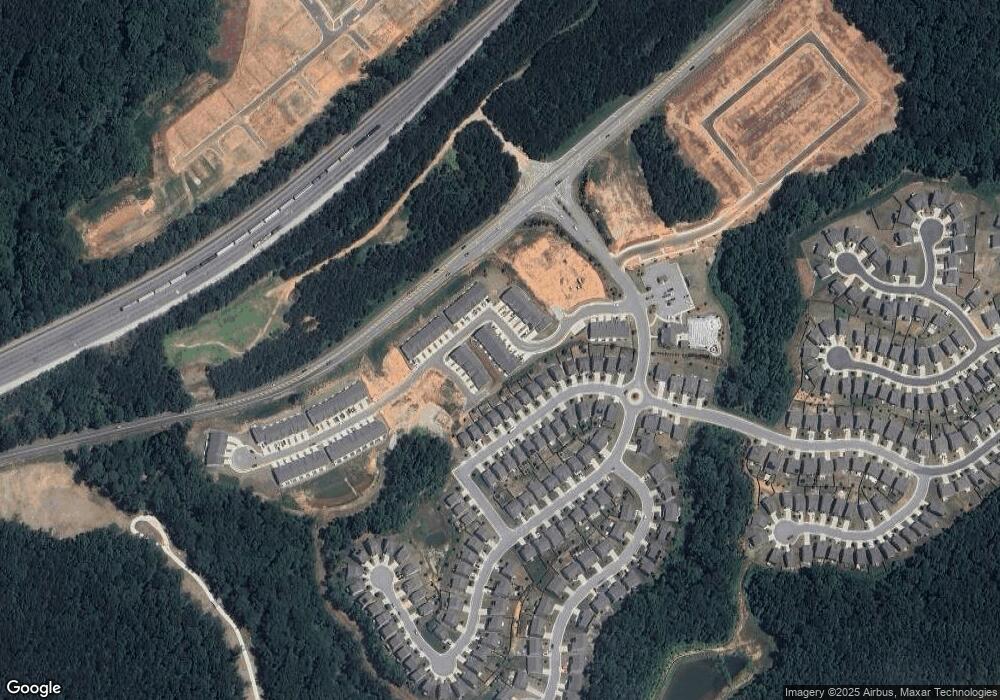94 Depot Landing Rd Auburn, GA 30011
Estimated Value: $336,662
3
Beds
3
Baths
1,850
Sq Ft
$182/Sq Ft
Est. Value
About This Home
This home is located at 94 Depot Landing Rd, Auburn, GA 30011 and is currently estimated at $336,662, approximately $181 per square foot. 94 Depot Landing Rd is a home located in Barrow County with nearby schools including Auburn Elementary School, Westside Middle School, and Apalachee High School.
Create a Home Valuation Report for This Property
The Home Valuation Report is an in-depth analysis detailing your home's value as well as a comparison with similar homes in the area
Home Values in the Area
Average Home Value in this Area
Tax History Compared to Growth
Tax History
| Year | Tax Paid | Tax Assessment Tax Assessment Total Assessment is a certain percentage of the fair market value that is determined by local assessors to be the total taxable value of land and additions on the property. | Land | Improvement |
|---|---|---|---|---|
| 2024 | $737 | $24,000 | $24,000 | $0 |
Source: Public Records
Map
Nearby Homes
- 96 Auburn Crossing Dr
- 13 Depot Landing Way Unit 69A
- 178 Depot Landing Rd Unit 67A
- 177 Depot Landing Rd Unit 26A
- 177 Depot Landing Rd
- 182 Depot Landing Rd Unit 65A
- 182 Depot Landing Rd
- 179 Depot Landing Rd
- 179 Depot Landing Rd Unit 27A
- Durham Plan at Auburn Station - The Towns West
- Medlock Plan at Auburn Station - The Towns West
- Cheshire Plan at Auburn Station - The Towns West
- 184 Depot Landing Rd
- 184 Depot Landing Rd Unit 64A
- 181 Depot Landing Rd
- 181 Depot Landing Rd Unit 28A
- 79 Auburn Crossing Dr
- 183 Depot Landing Rd Unit 29A
- 183 Depot Landing Rd
- 307 Auburn Station Dr
- 96 Depot Landing Rd Unit 83A
- 96 Depot Landing Rd Unit 81
- 96 Depot Landing Rd Unit 2A
- 92 Depot Landing Rd
- 90 Depot Landing Rd
- 97 Depot Landing Rd Unit 9A
- 103 Depot Landing Rd Unit 12
- 121 Depot Landing Rd Unit 16
- 123 Depot Landing Rd Unit 17
- 119 Depot Landing Rd Unit 15
- 119 Depot Landing Rd Unit 14A
- 125 Depot Landing Rd
- 125 Depot Landing Rd Unit 18A
- 117 Depot Landing Rd Unit 14
- 118 Auburn Crossing Dr
- 151 Depot Landing Rd Unit 20
- 126 Auburn Crossing Dr
- 126 Auburn Crossing Dr Unit 7
- 115 Depot Landing Rd
- 115 Depot Landing Rd Unit 13
