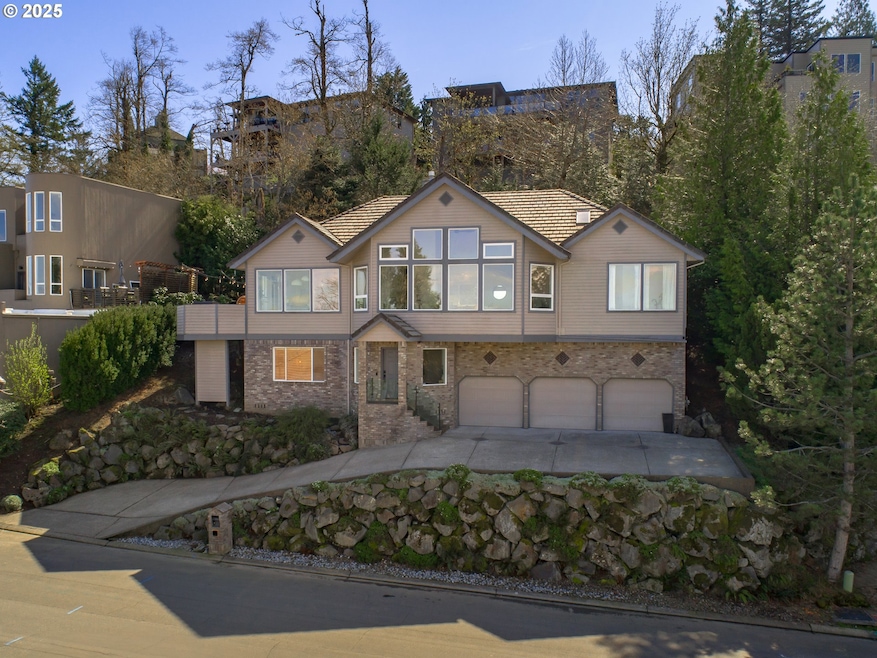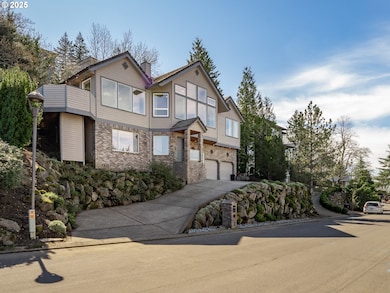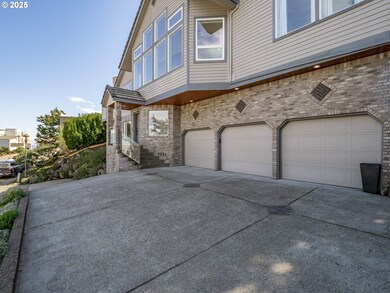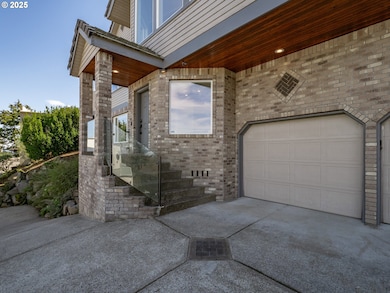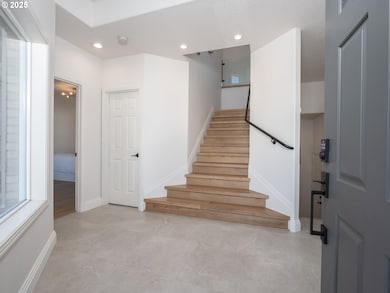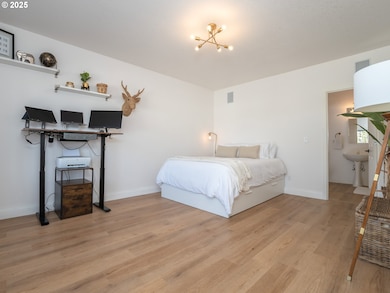94 Garibaldi St Lake Oswego, OR 97035
Mountain Park NeighborhoodEstimated payment $5,257/month
Highlights
- Fitness Center
- Mountain View
- Contemporary Architecture
- Stephenson Elementary School Rated A-
- Deck
- 5-minute walk to Nansen Summit Park
About This Home
MOTIVATED SELLERS! BRING ALL OFFERS! Step inside this updated L.O. home with beautiful NE views of Mt. Hood and Mt. St. Helens in highly sought-after Mountain Park! This home boasts 20+ foot ceilings opening to the main level, blending style, comfort, and convenience. The Upper Level displays a wall of windows that effortlessly blend interior with outside, providing year-round entertaining on the deck or enjoying the view of your Dining Table. This home features a beautifully renovated Primary Suite with garden tub, tile shower and California Closets, as well as new floors throughout. Just inside the Main Level Entry, and expansive Guest Suite give family and friends added privacy from the rest of the house. 3-car Garage includes extra height and ample storage throughout. Only .5 miles from the I-5 Corridor with easy access both North and South. .5 Mile from local shopping and dining. A Beautiful home ready to enjoy!
Home Details
Home Type
- Single Family
Est. Annual Taxes
- $9,954
Year Built
- Built in 1995
Lot Details
- 9,147 Sq Ft Lot
- Terraced Lot
HOA Fees
- $100 Monthly HOA Fees
Parking
- 3 Car Attached Garage
- Appliances in Garage
- Garage Door Opener
- Driveway
- Off-Street Parking
Property Views
- Mountain
- Valley
Home Design
- Contemporary Architecture
- Modern Architecture
- Composition Roof
- Fiberglass Roof
- Lap Siding
- Concrete Perimeter Foundation
- Wood Composite
Interior Spaces
- 2,619 Sq Ft Home
- 2-Story Property
- High Ceiling
- Gas Fireplace
- Vinyl Clad Windows
- Entryway
- Family Room
- Living Room
- Dining Room
- Den
- Partially Finished Basement
- Partial Basement
Kitchen
- Built-In Oven
- Cooktop with Range Hood
- Microwave
- Dishwasher
- Stainless Steel Appliances
- Granite Countertops
Flooring
- Wall to Wall Carpet
- Tile
- Vinyl
Bedrooms and Bathrooms
- 3 Bedrooms
- Soaking Tub
Laundry
- Laundry Room
- Washer and Dryer
Outdoor Features
- Deck
Schools
- Stephenson Elementary School
- Jackson Middle School
- Ida B Wells High School
Utilities
- Forced Air Heating and Cooling System
- Heating System Uses Gas
- Gas Water Heater
Listing and Financial Details
- Assessor Parcel Number R222880
Community Details
Overview
- Mountain Park HOA, Phone Number (503) 635-3561
Amenities
- Common Area
- Meeting Room
Recreation
- Tennis Courts
- Recreation Facilities
- Fitness Center
Security
- Resident Manager or Management On Site
Map
Home Values in the Area
Average Home Value in this Area
Tax History
| Year | Tax Paid | Tax Assessment Tax Assessment Total Assessment is a certain percentage of the fair market value that is determined by local assessors to be the total taxable value of land and additions on the property. | Land | Improvement |
|---|---|---|---|---|
| 2025 | $10,327 | $457,540 | -- | -- |
| 2024 | $9,954 | $444,220 | -- | -- |
| 2023 | $9,954 | $431,290 | $0 | $0 |
| 2022 | $9,374 | $418,730 | $0 | $0 |
| 2021 | $9,131 | $406,540 | $0 | $0 |
| 2020 | $8,577 | $394,700 | $0 | $0 |
| 2019 | $8,451 | $383,210 | $0 | $0 |
| 2018 | $8,174 | $372,050 | $0 | $0 |
| 2017 | $7,853 | $361,220 | $0 | $0 |
| 2016 | $7,087 | $350,700 | $0 | $0 |
| 2015 | $6,884 | $340,490 | $0 | $0 |
| 2014 | $6,602 | $330,580 | $0 | $0 |
Property History
| Date | Event | Price | List to Sale | Price per Sq Ft | Prior Sale |
|---|---|---|---|---|---|
| 11/29/2025 11/29/25 | Pending | -- | -- | -- | |
| 11/22/2025 11/22/25 | For Sale | $825,000 | 0.0% | $315 / Sq Ft | |
| 11/20/2025 11/20/25 | Pending | -- | -- | -- | |
| 11/18/2025 11/18/25 | Price Changed | $825,000 | -5.7% | $315 / Sq Ft | |
| 09/07/2025 09/07/25 | Price Changed | $875,000 | -2.2% | $334 / Sq Ft | |
| 07/24/2025 07/24/25 | Price Changed | $895,000 | -2.6% | $342 / Sq Ft | |
| 07/06/2025 07/06/25 | Price Changed | $919,000 | -4.2% | $351 / Sq Ft | |
| 06/19/2025 06/19/25 | Price Changed | $959,000 | -2.0% | $366 / Sq Ft | |
| 06/05/2025 06/05/25 | For Sale | $979,000 | 0.0% | $374 / Sq Ft | |
| 04/18/2025 04/18/25 | Off Market | $979,000 | -- | -- | |
| 03/30/2025 03/30/25 | For Sale | $979,000 | +26.6% | $374 / Sq Ft | |
| 12/10/2021 12/10/21 | Sold | $773,000 | -0.7% | $304 / Sq Ft | View Prior Sale |
| 11/11/2021 11/11/21 | Pending | -- | -- | -- | |
| 10/15/2021 10/15/21 | For Sale | $778,300 | -- | $306 / Sq Ft |
Purchase History
| Date | Type | Sale Price | Title Company |
|---|---|---|---|
| Special Warranty Deed | $773,000 | First American Title | |
| Warranty Deed | $770,300 | Zillow Closing Services | |
| Interfamily Deed Transfer | -- | Fidelity National Title Co |
Mortgage History
| Date | Status | Loan Amount | Loan Type |
|---|---|---|---|
| Previous Owner | $618,400 | New Conventional | |
| Previous Owner | $157,600 | Purchase Money Mortgage |
Source: Regional Multiple Listing Service (RMLS)
MLS Number: 322528551
APN: R222880
- 18 Nansen Summit
- 71 Hidalgo St
- 14 Juarez St
- 12 Hidalgo St
- 2 Nansen Summit
- 225 Cervantes Unit 13
- 218 Cervantes Unit B
- 4724 SW Vacuna St
- 94 Cervantes Cir Unit 11D
- 38 Morningview Cir
- 4910 SW Vesta St
- 304 Cervantes
- 20 Summit Ridge Ct
- 168 Oswego Summit Unit 168
- 54 Cervantes Cir Unit 8F
- 5022 SW Vesta St
- 159 Oswego Summit Unit 159
- 213 Oswego Summit Unit BLDG25
- 11109 SW 43rd Ave
- 5217 SW Vacuna St
