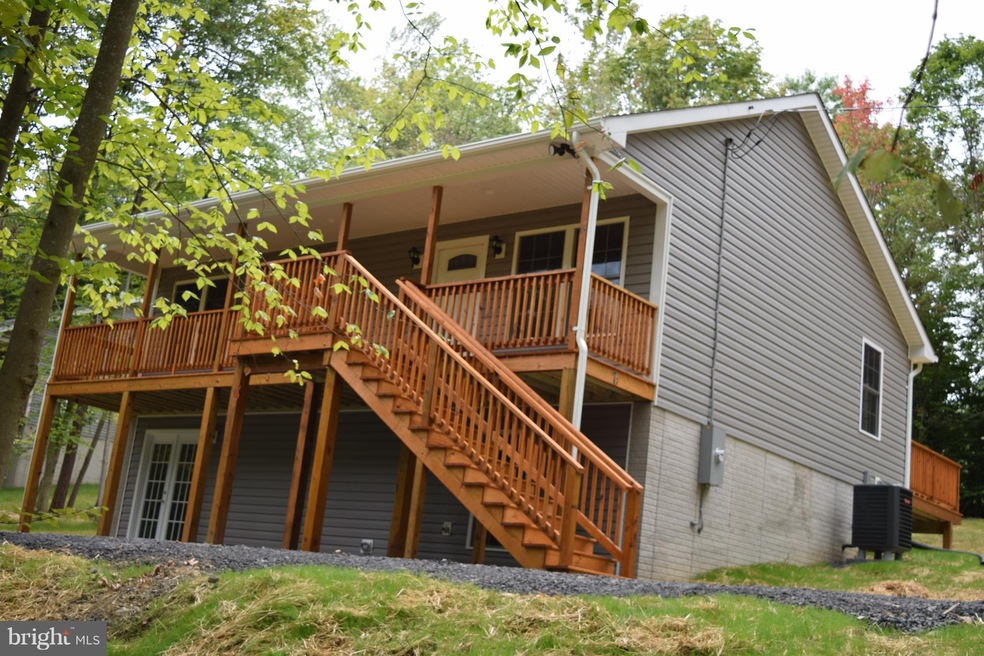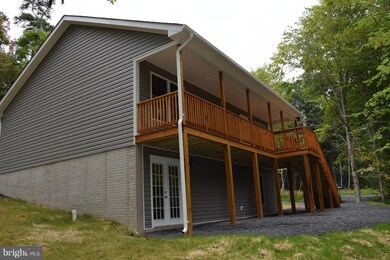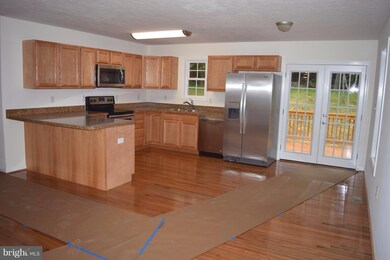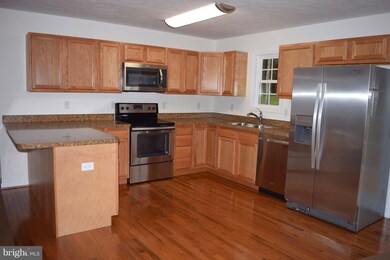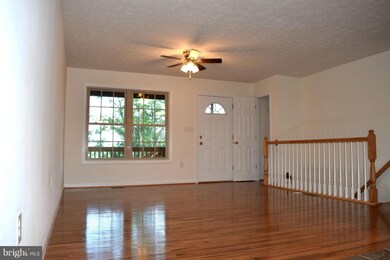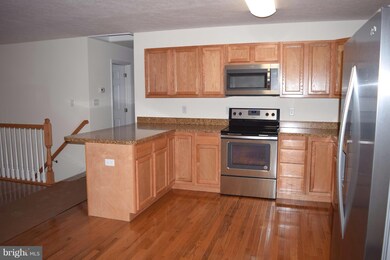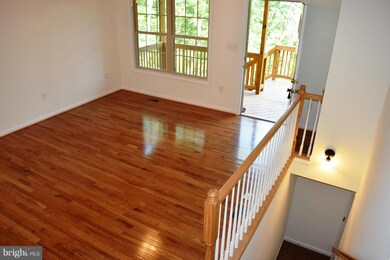
94 Gary Ln Front Royal, VA 22630
Highlights
- Boat Dock
- Open Floorplan
- Mountain View
- Newly Remodeled
- Lake Privileges
- Community Lake
About This Home
As of July 202530 DAY DELIVERY! Brand New Home with a View! Spacious open floor plan, huge kitchen, walk in closets, full porch w/ recessed lighting, rear deck off dining room, french doors in walkout basement w/ rough in for 3rd bath, window for bedroom. Photos Similar. Great location near Shenandoah River, close to 66 & 50. Community boat ramps, river lots, 2 lakes, playgrounds, ball courts, et
Home Details
Home Type
- Single Family
Est. Annual Taxes
- $1,354
Year Built
- Built in 2018 | Newly Remodeled
Lot Details
- 0.43 Acre Lot
- Partially Wooded Lot
- Backs to Trees or Woods
Parking
- Gravel Driveway
Home Design
- Rambler Architecture
- Shingle Roof
Interior Spaces
- Property has 2 Levels
- Open Floorplan
- Ceiling Fan
- Double Pane Windows
- French Doors
- Living Room
- Combination Kitchen and Dining Room
- Mountain Views
- Attic
Kitchen
- Electric Oven or Range
- Microwave
- Dishwasher
Bedrooms and Bathrooms
- 2 Main Level Bedrooms
- En-Suite Primary Bedroom
- En-Suite Bathroom
- 2 Full Bathrooms
Basement
- Connecting Stairway
- Front Basement Entry
- Natural lighting in basement
Accessible Home Design
- Halls are 36 inches wide or more
- Doors are 32 inches wide or more
Eco-Friendly Details
- Energy-Efficient Appliances
- Energy-Efficient Construction
- Energy-Efficient HVAC
- Energy-Efficient Lighting
Outdoor Features
- Lake Privileges
Schools
- Warren County Middle School
- Warren County High School
Utilities
- Central Heating and Cooling System
- Heat Pump System
- Well
- Electric Water Heater
- Septic Tank
- Cable TV Available
Listing and Financial Details
- Home warranty included in the sale of the property
- Tax Lot 192
- Assessor Parcel Number ASK AGENT- RECORD INCORRECT
Community Details
Overview
- No Home Owners Association
- Built by JMS CONSTRUCTION - JON SMITH
- Shen Farms Riverview Subdivision, Springhaven Floorplan
- The community has rules related to covenants
- Community Lake
Amenities
- Picnic Area
- Common Area
- Community Center
- Convenience Store
Recreation
- Boat Dock
- Community Basketball Court
- Volleyball Courts
- Community Playground
- Jogging Path
Ownership History
Purchase Details
Home Financials for this Owner
Home Financials are based on the most recent Mortgage that was taken out on this home.Purchase Details
Home Financials for this Owner
Home Financials are based on the most recent Mortgage that was taken out on this home.Similar Homes in Front Royal, VA
Home Values in the Area
Average Home Value in this Area
Purchase History
| Date | Type | Sale Price | Title Company |
|---|---|---|---|
| Deed | $215,000 | Old Republic Title Ins Co | |
| Deed | $20,000 | Clear Title Escrow & Settlem |
Mortgage History
| Date | Status | Loan Amount | Loan Type |
|---|---|---|---|
| Open | $215,000 | Adjustable Rate Mortgage/ARM | |
| Previous Owner | $120,000 | Construction |
Property History
| Date | Event | Price | Change | Sq Ft Price |
|---|---|---|---|---|
| 07/22/2025 07/22/25 | Sold | $375,000 | -2.6% | $191 / Sq Ft |
| 05/26/2025 05/26/25 | For Sale | $385,000 | +22.2% | $196 / Sq Ft |
| 01/03/2023 01/03/23 | Sold | $315,000 | -4.5% | $197 / Sq Ft |
| 11/23/2022 11/23/22 | Pending | -- | -- | -- |
| 08/11/2022 08/11/22 | For Sale | $329,900 | +53.4% | $206 / Sq Ft |
| 04/26/2019 04/26/19 | Sold | $215,000 | 0.0% | $219 / Sq Ft |
| 10/22/2018 10/22/18 | For Sale | $215,000 | -- | $219 / Sq Ft |
Tax History Compared to Growth
Tax History
| Year | Tax Paid | Tax Assessment Tax Assessment Total Assessment is a certain percentage of the fair market value that is determined by local assessors to be the total taxable value of land and additions on the property. | Land | Improvement |
|---|---|---|---|---|
| 2025 | $1,354 | $255,400 | $46,000 | $209,400 |
| 2024 | $1,354 | $255,400 | $46,000 | $209,400 |
| 2023 | $1,251 | $255,400 | $46,000 | $209,400 |
| 2022 | $1,157 | $176,600 | $40,000 | $136,600 |
| 2021 | $1,507 | $176,600 | $40,000 | $136,600 |
| 2020 | $1,157 | $176,600 | $40,000 | $136,600 |
| 2019 | $393 | $60,000 | $40,000 | $20,000 |
| 2018 | $99 | $15,000 | $15,000 | $0 |
| 2017 | $98 | $15,000 | $15,000 | $0 |
| 2016 | $333 | $15,000 | $15,000 | $0 |
| 2015 | -- | $15,000 | $15,000 | $0 |
| 2014 | -- | $15,000 | $15,000 | $0 |
Agents Affiliated with this Home
-
Ashleigh Zylstra

Seller's Agent in 2025
Ashleigh Zylstra
Washington Street Realty LLC
(703) 635-6223
1 in this area
34 Total Sales
-
Susan Wathen

Buyer's Agent in 2025
Susan Wathen
EXP Realty, LLC
(615) 900-9533
5 in this area
183 Total Sales
-
Tilly Bachmann

Seller's Agent in 2023
Tilly Bachmann
Coldwell Banker (NRT-Southeast-MidAtlantic)
(917) 463-9372
1 in this area
23 Total Sales
-
paul price

Buyer's Agent in 2023
paul price
Realty FC, LLC
(703) 872-9895
2 in this area
20 Total Sales
-
Marcia Payne

Seller's Agent in 2019
Marcia Payne
Samson Properties
(571) 283-5494
26 in this area
41 Total Sales
-
Christopher DiNapoli

Buyer's Agent in 2019
Christopher DiNapoli
Samson Properties
(571) 237-2347
1 in this area
72 Total Sales
Map
Source: Bright MLS
MLS Number: 1009972612
APN: 15D 2 5 192
- 0 Wendy Hill Rd Unit VAWR2012032
- 137 Wendy Hill Rd
- 172 Martin Farm Rd Martins Farm Rd
- Lot 358 Western Ln
- 4792 Howellsville Rd
- 31 Old Oak Ln
- 199 Pine Ridge Dr
- 676 Western
- 671 Pine Ridge Dr
- 664 Old Oak Ln
- 48 Farms Riverview Rd
- 0 Goode Dr Unit VAWR2011434
- 590 Vaught Dr
- 0 Drummer Hill Rd Unit VAWR2012074
- 0 Drummer Hill Rd Unit LotWP001 23302419
- 0 Drummer Hill Rd Unit VAWR2010946
- 87&86 Fern Ct
- 1331 Drummer Hill Rd
- 0 0 Unit VAWR2011590
- 0 Kits Ct Unit VAWR2008196
