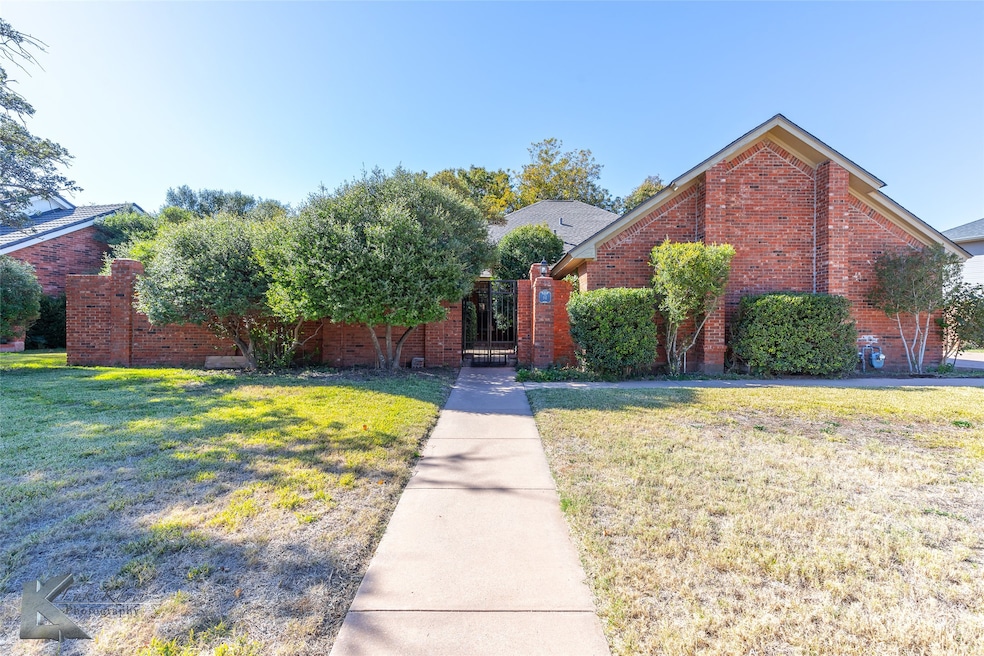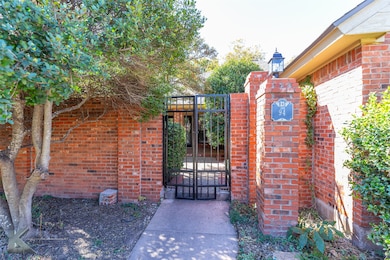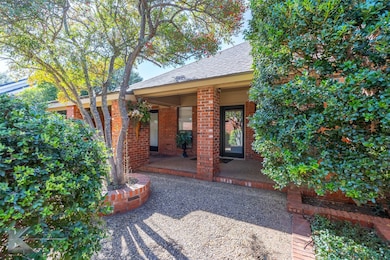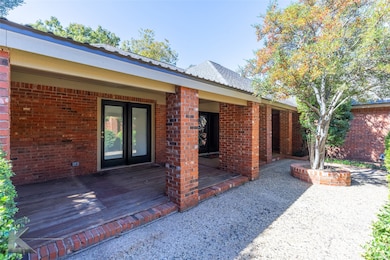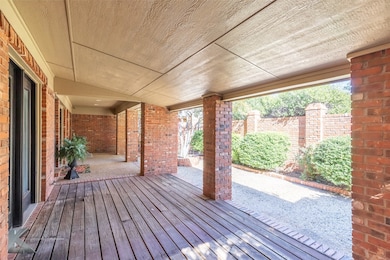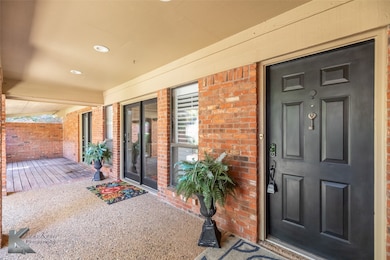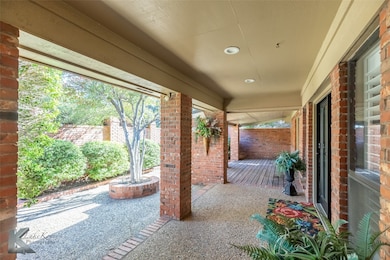94 Glen Abbey St Abilene, TX 79606
Chimney Rock NeighborhoodEstimated payment $2,813/month
Highlights
- Popular Property
- Open Floorplan
- Vaulted Ceiling
- Wylie West Early Childhood Center Rated A-
- Deck
- Traditional Architecture
About This Home
FABULOUS FAIRWAY OAKS Home with many updates. This spacious 3 bedroom home offers an open floor plan with new luxury vinyl tile in the living area and primary bedroom. This unique kitchen offers a spacious island with granite countertops large sink and updated fixtures. Some of the cabinets are new with pull out drawers and new appliances including a Cafe Series gas range with double oven, built in microwave and Bosch dishwasher. Most light fixtures have been updated. The slider door in front was replaced with glass double doors. The property offers a beautiful veranda that opens from the kitchen for outside entertaining. Also, installed new were plantation shutters in primary bedroom and front windows. Custom cabinets were installed in primary with ample storage plus drawers installed in primary closet. The vanity areas in both bathrooms were updated with new sinks and fixtures. This wonderful split bedroom floor plan offers Jack n Jill bathroom where all bedrooms have an ensuite. The roof was installed in October, 2025 and a new metal roof over front porch decking. This property offers oversized garage with additional storage closets and golf cart storage.
Listing Agent
Arnold-REALTORS Brokerage Phone: 325-692-3274 License #0440321 Listed on: 11/14/2025

Home Details
Home Type
- Single Family
Est. Annual Taxes
- $7,601
Year Built
- Built in 1984
Lot Details
- 0.26 Acre Lot
- Lot Dimensions are 95 x 120
- Privacy Fence
- Wood Fence
- Landscaped
- Interior Lot
- Sprinkler System
- Few Trees
HOA Fees
- $25 Monthly HOA Fees
Parking
- 2 Car Attached Garage
- Oversized Parking
- Multiple Garage Doors
- Garage Door Opener
- Additional Parking
- Golf Cart Garage
Home Design
- Traditional Architecture
- Brick Exterior Construction
- Slab Foundation
- Composition Roof
Interior Spaces
- 2,310 Sq Ft Home
- 1-Story Property
- Open Floorplan
- Built-In Features
- Vaulted Ceiling
- Ceiling Fan
- Chandelier
- Decorative Lighting
- Wood Burning Fireplace
- Gas Fireplace
- Plantation Shutters
- Fire and Smoke Detector
Kitchen
- Double Oven
- Gas Range
- Microwave
- Bosch Dishwasher
- Dishwasher
- Granite Countertops
- Disposal
Flooring
- Carpet
- Ceramic Tile
- Luxury Vinyl Plank Tile
Bedrooms and Bathrooms
- 3 Bedrooms
- Walk-In Closet
Laundry
- Laundry in Utility Room
- Electric Dryer Hookup
Outdoor Features
- Courtyard
- Deck
- Covered Patio or Porch
Schools
- Wylie West Elementary School
- Wylie High School
Utilities
- Central Heating and Cooling System
- Heating System Uses Natural Gas
- Vented Exhaust Fan
- Gas Water Heater
- High Speed Internet
- Cable TV Available
Community Details
- Association fees include management, ground maintenance
- Fairway Oaks HOA
- Fairways Subdivision
Listing and Financial Details
- Legal Lot and Block 21 / I
- Assessor Parcel Number 18505
Map
Home Values in the Area
Average Home Value in this Area
Tax History
| Year | Tax Paid | Tax Assessment Tax Assessment Total Assessment is a certain percentage of the fair market value that is determined by local assessors to be the total taxable value of land and additions on the property. | Land | Improvement |
|---|---|---|---|---|
| 2025 | $5,765 | $309,190 | $35,551 | $273,639 |
| 2023 | $5,765 | $311,575 | $35,551 | $276,024 |
| 2022 | $6,431 | $272,546 | $0 | $0 |
| 2021 | $6,383 | $247,769 | $35,551 | $212,218 |
| 2020 | $6,277 | $239,695 | $35,192 | $204,503 |
| 2019 | $6,322 | $234,623 | $35,192 | $199,431 |
| 2018 | $5,822 | $232,566 | $35,192 | $197,374 |
| 2017 | $5,561 | $230,587 | $35,192 | $195,395 |
| 2016 | $5,396 | $223,770 | $35,192 | $188,578 |
| 2015 | $4,029 | $220,967 | $35,192 | $185,775 |
| 2014 | $4,029 | $218,099 | $0 | $0 |
Property History
| Date | Event | Price | List to Sale | Price per Sq Ft | Prior Sale |
|---|---|---|---|---|---|
| 11/14/2025 11/14/25 | For Sale | $409,000 | +10.8% | $177 / Sq Ft | |
| 08/03/2023 08/03/23 | Sold | -- | -- | -- | View Prior Sale |
| 07/10/2023 07/10/23 | Pending | -- | -- | -- | |
| 06/26/2023 06/26/23 | Price Changed | $369,000 | -2.6% | $160 / Sq Ft | |
| 05/02/2023 05/02/23 | Price Changed | $379,000 | -5.0% | $164 / Sq Ft | |
| 03/27/2023 03/27/23 | For Sale | $399,000 | -- | $173 / Sq Ft |
Purchase History
| Date | Type | Sale Price | Title Company |
|---|---|---|---|
| Special Warranty Deed | -- | None Listed On Document | |
| Interfamily Deed Transfer | -- | None Available | |
| Vendors Lien | -- | None Available |
Mortgage History
| Date | Status | Loan Amount | Loan Type |
|---|---|---|---|
| Previous Owner | $170,000 | New Conventional |
Source: North Texas Real Estate Information Systems (NTREIS)
MLS Number: 21111841
APN: 18505
- 55 Pebble Beach St
- 6249 Bay Hill Dr
- 14 Winged Foot Cir W
- 9 Tamarisk Cir
- 6326 Bay Hill Dr
- 3342 Front Nine Rd
- 3425 Front Nine Dr
- 61 Glen Abbey St
- 3 Glen Abbey Ct
- 33 Tamarisk Cir
- 6434 Glen Abbey St
- 3318 Ace
- 3325 Ace
- 58 Fairway Oaks Blvd
- 3441 Torrey Pine
- 3333 Torrey Pine
- 6851 Glen Abbey St
- 6850 Glen Abbey St
- 71 Fairway Oaks Blvd
- 6102 Buffalo Gap Rd
- 3642 Hi Vu Dr
- 5400 Ridgeline Dr
- 4333 Antilley Rd
- 7109 Tin Cup Unit 7111
- 3189 Chimney Cir
- 3150 Chimney Cir
- 4517 Velta Ln
- 3133 Primrose Dr
- 1701 Denali Dr
- 3525 Rolling Green Dr
- 3602 Rolling Green Dr
- 7743 Langford Dr
- 3549 Cedar Run Rd
- 3549 Curry Ln
- 5025 Sierra Sunset
- 3501 Curry Ln
- 2317 S 38th St
- 95 Hedges Rd
- 7343 Southern Belle Cir
- 318 Sugarberry Ave
