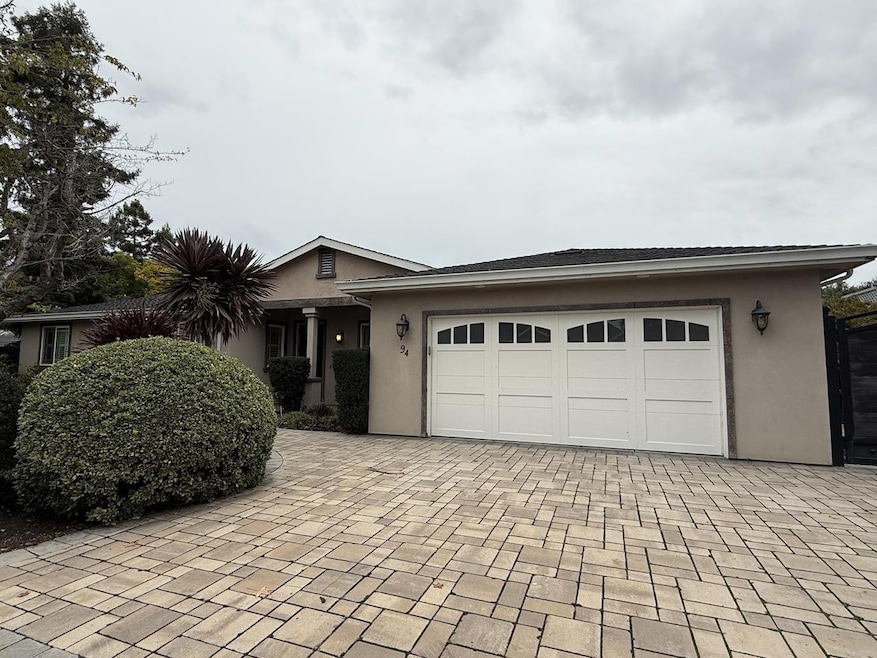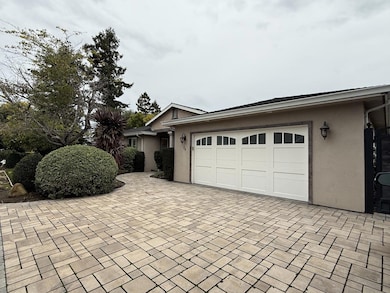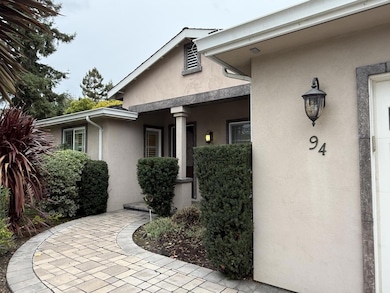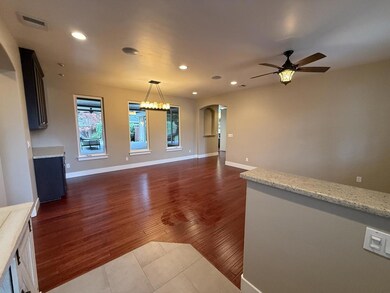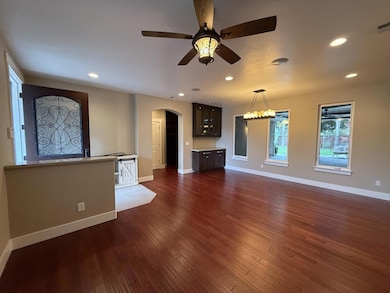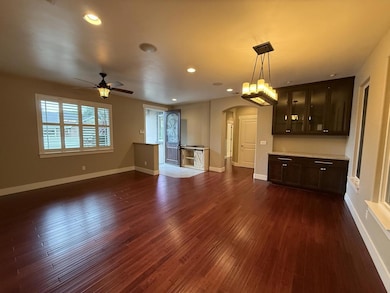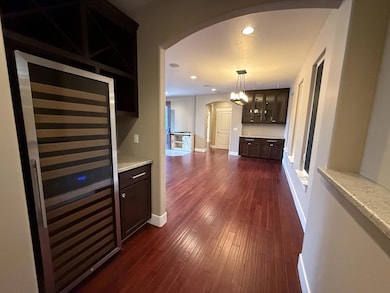94 Harold Ave Santa Clara, CA 95050
Pruneridge NeighborhoodHighlights
- 0.31 Acre Lot
- Fireplace in Primary Bedroom
- Wood Flooring
- Del Mar High School Rated A-
- Vaulted Ceiling
- Wine Refrigerator
About This Home
Beautiful custom home of approximately 3105sqft with four-bedrooms, office, and two-and-a-half baths, available in Santa Clara. With a spacious and elegant layout, this stunning home breathes luxury in every corner. It features hardwood, tile and carpet floors throughout, granite and marble counter tops, as well as vaulted ceilings and skylights. The gourmet kitchen hosts an extra-large island, high-end appliances, including a wine fridge, and the large sky light streams in natural light from above. Appliances include: refrigerator, dishwasher, microwave, electric stove, and oven. The gourmet kitchen opens into the spacious and warm family room, with a stone fire place, and an inviting breakfast nook that resides near the sanctuary-like covered patio. The large primary suite has a walk-in closet and spa-like bathroom. The three secondary bedrooms are well-sized and accented with custom touches like a chandelier, and built in desk. Indoor laundry room with washer/dryer and sink. Two HVAC systems, Instant hot water heater, private and enclosed backyard with spa, and a two-car garage. Excellent location near Stevens Creek and San Tomas Espy intersection, near resturants, shopping centers, and IT headquarters. Utilities not included.
Home Details
Home Type
- Single Family
Est. Annual Taxes
- $12,024
Year Built
- 1939
Lot Details
- 0.31 Acre Lot
- Back Yard
Parking
- 2 Car Attached Garage
Interior Spaces
- 3,711 Sq Ft Home
- 1-Story Property
- Vaulted Ceiling
- Ceiling Fan
- Family Room with Fireplace
- 2 Fireplaces
- Dining Area
- Den
Kitchen
- Breakfast Area or Nook
- Open to Family Room
- Electric Oven
- Gas Cooktop
- Microwave
- Dishwasher
- Wine Refrigerator
- Kitchen Island
Flooring
- Wood
- Tile
Bedrooms and Bathrooms
- 5 Bedrooms
- Fireplace in Primary Bedroom
Laundry
- Laundry Room
- Washer and Dryer
Additional Features
- Balcony
- Forced Air Heating and Cooling System
Listing and Financial Details
- Security Deposit $8,000
- Property Available on 11/24/25
- Rent includes gardener, laundry facilities
- 12-Month Min and 24-Month Max Lease Term
Map
Source: MLSListings
MLS Number: ML82027801
APN: 303-21-054
- 3430 Forest Ave
- 556 Quail Bush Ct
- 55 Saratoga Ave
- 2565 Estella Dr
- 323 Cypress Ave
- 416 Ardis Ave
- 2625 Keystone Ave Unit 201
- 1957 Worthington Cir
- 3516 Olsen Dr
- 121 Buckingham Dr Unit 25
- 435 Rosewood Ave
- 513 Kiely Blvd
- 431 Northlake Dr Unit 56
- 461 Northlake Dr Unit 25
- 461 Northlake Dr Unit 22
- 471 Northlake Dr Unit 15
- 2619 Lindentree Ln
- 806 Redberry Way
- 2757 Estella Dr
- 2487 Rebecca Lynn Way
- 94 Harold Ave Unit 94 Harold Ave
- 3517 Alden Way Unit FL2-ID1635
- 131 Saratoga Ave Unit FL3-ID599
- 394 Boynton Ave
- 80 Saratoga Ave
- 398 Boynton Ave
- 54 Saratoga Ave Unit ID1071856P
- 380 Northlake Dr
- 458 Boynton Ave
- 50 Saratoga Ave
- 3615 Greenlee Dr
- 3523 Kirkwood Dr
- 498 Boynton Ave
- 3941 Stevens Creek Blvd
- 3695 Greenlee Dr Unit 3
- 100 Buckingham Dr
- 30 Buckingham Dr Unit FL3-ID463
- 30 Buckingham Dr Unit FL0-ID576
- 444 Saratoga Ave
- 30 Buckingham Dr
