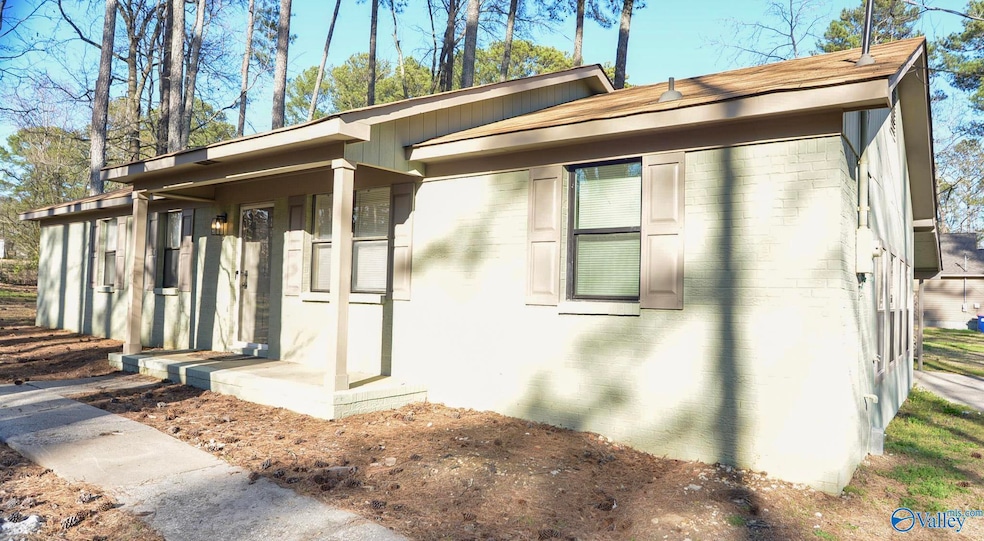
94 Herring Rd Hartselle, AL 35640
Estimated payment $990/month
Highlights
- Very Popular Property
- No HOA
- Laundry Room
- Danville-Neel Elementary School Rated 9+
- Living Room
- Attached Carport
About This Home
Newly updated home, convenient location! This 3 bedroom, 1 bath ranch style home is conveniently located between Hartselle and Decatur. Sitting on a quiet shady lot, this newly refurbished home is move-in ready. This home has an open floor plan (living, dining, and kitchen) and an additional living area in the converted garage space as well as a spacious laundry room. There is a covered car port and a storage shed. A must see!
Home Details
Home Type
- Single Family
Est. Annual Taxes
- $803
Year Built
- Built in 1981
Parking
- Attached Carport
Home Design
- Brick Exterior Construction
- Slab Foundation
Interior Spaces
- 1,337 Sq Ft Home
- Property has 1 Level
- Living Room
- Dining Room
- Utility Room
- Laundry Room
Bedrooms and Bathrooms
- 3 Bedrooms
- 1 Full Bathroom
Schools
- Danville Elementary School
- Danville High School
Utilities
- Central Heating and Cooling System
- Septic Tank
Community Details
- No Home Owners Association
- Metes And Bounds Subdivision
Map
Home Values in the Area
Average Home Value in this Area
Tax History
| Year | Tax Paid | Tax Assessment Tax Assessment Total Assessment is a certain percentage of the fair market value that is determined by local assessors to be the total taxable value of land and additions on the property. | Land | Improvement |
|---|---|---|---|---|
| 2024 | $803 | $10,740 | $1,130 | $9,610 |
| 2023 | $803 | $10,310 | $1,040 | $9,270 |
| 2022 | $720 | $9,630 | $950 | $8,680 |
| 2021 | $615 | $8,500 | $1,260 | $7,240 |
| 2020 | $615 | $15,180 | $1,260 | $13,920 |
| 2019 | $615 | $16,440 | $0 | $0 |
| 2015 | $216 | $7,200 | $0 | $0 |
| 2014 | $216 | $7,200 | $0 | $0 |
| 2013 | -- | $6,480 | $0 | $0 |
Property History
| Date | Event | Price | Change | Sq Ft Price |
|---|---|---|---|---|
| 09/19/2025 09/19/25 | Price Changed | $174,900 | -5.4% | $131 / Sq Ft |
| 08/11/2025 08/11/25 | Price Changed | $184,900 | -3.9% | $138 / Sq Ft |
| 07/16/2025 07/16/25 | Price Changed | $192,500 | -2.7% | $144 / Sq Ft |
| 06/26/2025 06/26/25 | For Sale | $197,900 | +440.7% | $148 / Sq Ft |
| 05/12/2016 05/12/16 | Off Market | $36,600 | -- | -- |
| 02/11/2016 02/11/16 | Sold | $36,600 | -12.9% | $28 / Sq Ft |
| 12/31/2015 12/31/15 | Pending | -- | -- | -- |
| 11/24/2015 11/24/15 | For Sale | $42,000 | -- | $32 / Sq Ft |
Purchase History
| Date | Type | Sale Price | Title Company |
|---|---|---|---|
| Warranty Deed | -- | None Available |
Mortgage History
| Date | Status | Loan Amount | Loan Type |
|---|---|---|---|
| Open | $175,000 | Construction |
About the Listing Agent

Kim is a lifelong educator with over 30 years of experience in the classroom and as an administrator. For more than two decades, she proudly called Morgan County home before relocating to Lawrence County, where she now enjoys a new chapter of life in retirement.
In July 2024, Kim officially retired after a fulfilling career dedicated to serving students, supporting teachers, and helping communities grow. Her passion for education has always been rooted in a love for people—and that
Kim's Other Listings
Source: ValleyMLS.com
MLS Number: 21892702
APN: 13-06-24-0-000-022.001
- 13.24 Herring Rd
- 6.31 Acres Herring Rd
- 4709 Danville Rd
- 0 Bird Spring Rd Unit 23365767
- 0 Danville Rd Unit 11494669
- 1727 Chestnut Mountain Rd SW
- 903 Jessie Dr SW
- 3705 Timberlake Ct SW
- 1631 Lake Cove Dr SW
- 1618 Lake Cove Dr SW
- 3718 Timberlake Ct SW
- 4417 Dogwood Dr SW
- 4306 Dogwood Dr SW
- 4302 Dogwood Dr SW
- 1669 Lake Cove Dr SW
- 3824 S Chapel Hill Rd SW
- 11 acres Austinville Flint Rd SW
- 3806 High Point Dr SW
- 3907 Spring Ave SW
- 3753 S Woodtrail Rd SW
- 3814 Danville Rd SW
- 4 Oxmore Flint Rd
- 1512 Forestview Dr SW
- 3241 Fieldstone Dr SW
- 416 Hay Dr SW
- 715 Cedar Lake Rd SW
- 305 Courtney Dr SW
- 1412 Modaus Rd SW
- 2801 Sandlin Rd SW
- 304 Courtney Dr SW
- 1242 Beltline Rd SW
- 1814 Glenn St SW Unit 1
- 2506 Spring Ave SW
- 1801 Windover Place SW Unit Upper
- 2025 Danville Park Dr SW
- 2409 Kelly Ave SW Unit 4
- 2500 Spring Ave SW
- 410 Bellemeade St SW
- 523 Aspen Way SW
- 413 Springview St SW






