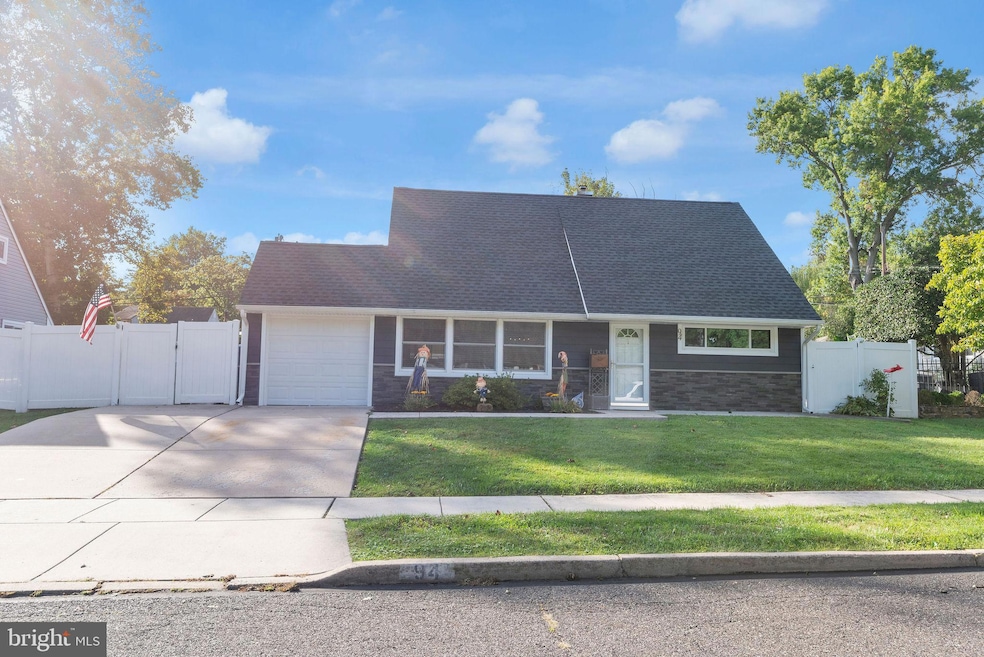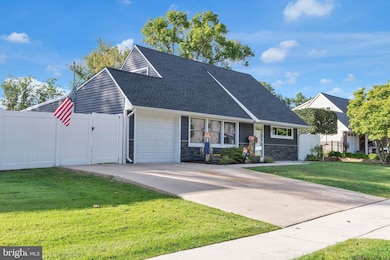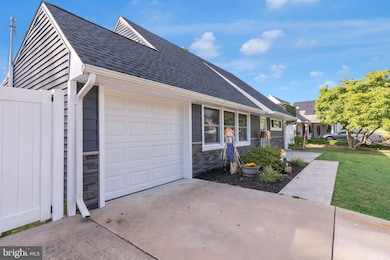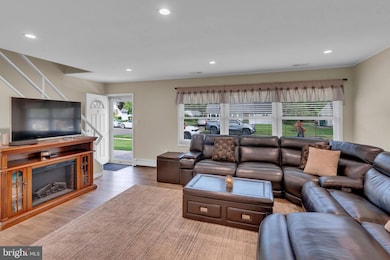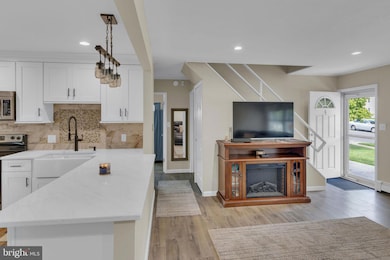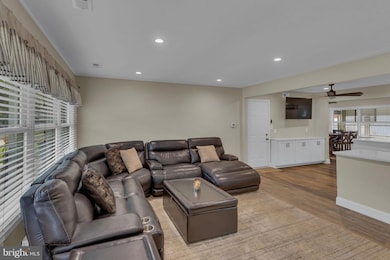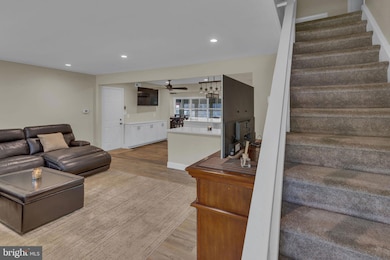94 Juniper Dr Levittown, PA 19056
Estimated payment $2,913/month
Highlights
- Cape Cod Architecture
- Farmhouse Sink
- Recessed Lighting
- No HOA
- 1 Car Direct Access Garage
- Forced Air Heating and Cooling System
About This Home
Welcome to 94 Juniper Drive in desirable Middletown Township, located in the sought-after Neshaminy School District. This beautifully updated 4-bedroom, 2-bath home offers a perfect blend of style and comfort with a host of upgrades throughout. Step inside to find a massive kitchen featuring white shaker cabinets, white quartz countertops, stainless steel appliances, a farmhouse sink, and recessed lighting, all complemented by new LVP flooring that flows throughout the first floor. The home boasts a new roof, new furnace, central air, new windows, and fully remodeled bathrooms. Enjoy additional living space in the rear enclosed porch, while the private backyard is ideal for entertaining with a white vinyl privacy fence, oversized shed, and plenty of room to relax. A concrete driveway, one-car garage with inside access, and a host of modern finishes make this home truly move-in ready. Don’t miss this opportunity to own a turnkey property in a prime location! Showings begin 10/9. Open house 10/11
Listing Agent
(215) 478-2870 dcc5032@gmail.com Prime Real Estate Team Listed on: 10/09/2025
Home Details
Home Type
- Single Family
Est. Annual Taxes
- $4,654
Year Built
- Built in 1955
Lot Details
- 7,770 Sq Ft Lot
- Lot Dimensions are 70.00 x 111.00
- Property is zoned R2
Parking
- 1 Car Direct Access Garage
- Driveway
Home Design
- Cape Cod Architecture
- Slab Foundation
- Frame Construction
Interior Spaces
- 1,611 Sq Ft Home
- Property has 2 Levels
- Recessed Lighting
- Farmhouse Sink
Bedrooms and Bathrooms
Utilities
- Forced Air Heating and Cooling System
- Electric Water Heater
Community Details
- No Home Owners Association
- Juniper Hill Subdivision
Listing and Financial Details
- Tax Lot 158
- Assessor Parcel Number 22-060-158
Map
Home Values in the Area
Average Home Value in this Area
Tax History
| Year | Tax Paid | Tax Assessment Tax Assessment Total Assessment is a certain percentage of the fair market value that is determined by local assessors to be the total taxable value of land and additions on the property. | Land | Improvement |
|---|---|---|---|---|
| 2025 | $4,441 | $20,400 | $3,960 | $16,440 |
| 2024 | $4,441 | $20,400 | $3,960 | $16,440 |
| 2023 | $4,371 | $20,400 | $3,960 | $16,440 |
| 2022 | $4,256 | $20,400 | $3,960 | $16,440 |
| 2021 | $4,256 | $20,400 | $3,960 | $16,440 |
| 2020 | $4,205 | $20,400 | $3,960 | $16,440 |
| 2019 | $4,111 | $20,400 | $3,960 | $16,440 |
| 2018 | $4,036 | $20,400 | $3,960 | $16,440 |
| 2017 | $3,933 | $20,400 | $3,960 | $16,440 |
| 2016 | $3,933 | $20,400 | $3,960 | $16,440 |
| 2015 | $4,122 | $20,400 | $3,960 | $16,440 |
| 2014 | $4,122 | $20,400 | $3,960 | $16,440 |
Property History
| Date | Event | Price | List to Sale | Price per Sq Ft |
|---|---|---|---|---|
| 10/23/2025 10/23/25 | Pending | -- | -- | -- |
| 10/09/2025 10/09/25 | For Sale | $480,000 | -- | $298 / Sq Ft |
Purchase History
| Date | Type | Sale Price | Title Company |
|---|---|---|---|
| Interfamily Deed Transfer | -- | None Available | |
| Deed | $190,000 | None Available | |
| Quit Claim Deed | -- | -- |
Mortgage History
| Date | Status | Loan Amount | Loan Type |
|---|---|---|---|
| Open | $240,000 | New Conventional | |
| Closed | $185,183 | FHA |
Source: Bright MLS
MLS Number: PABU2106852
APN: 22-060-158
