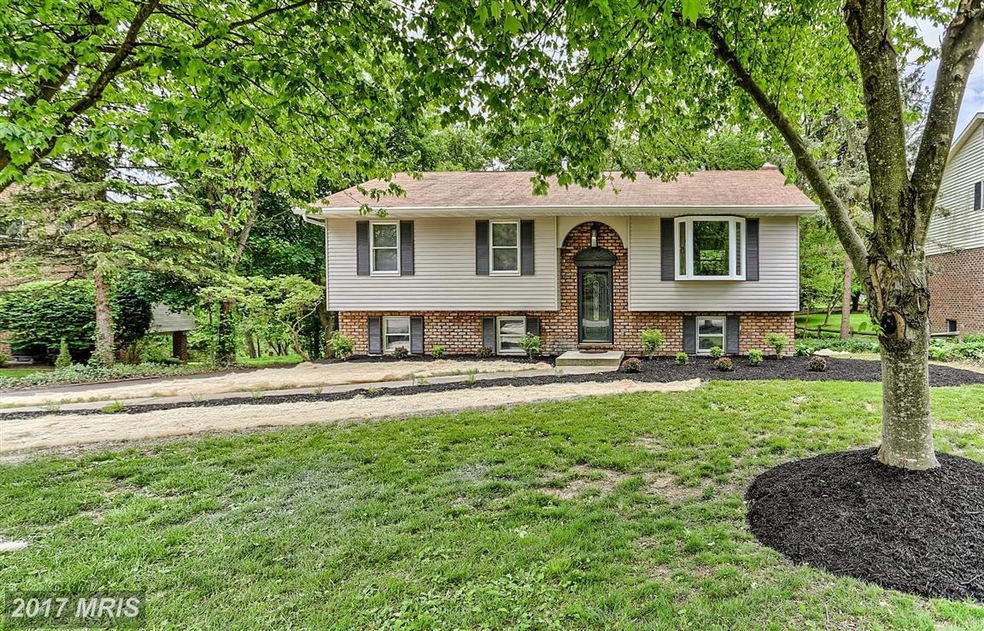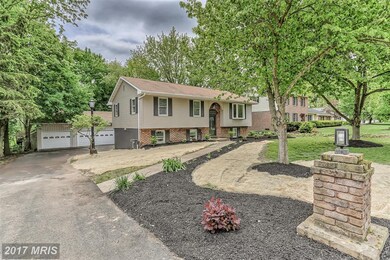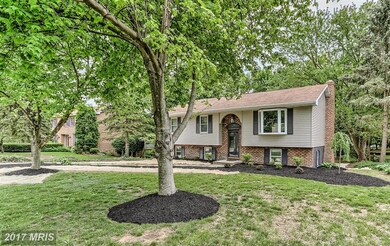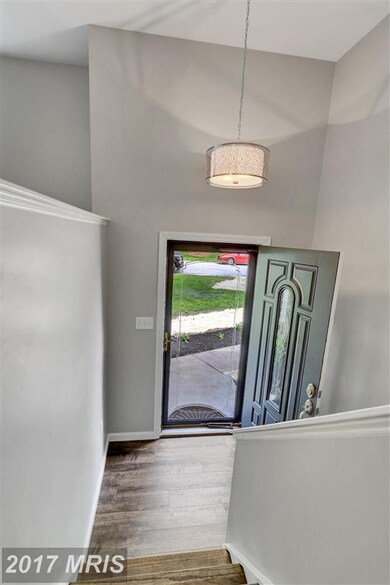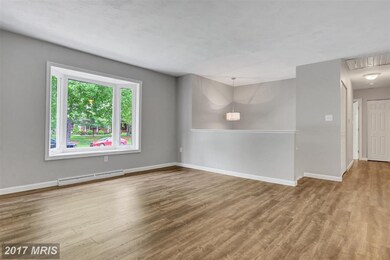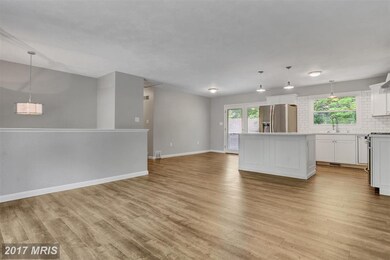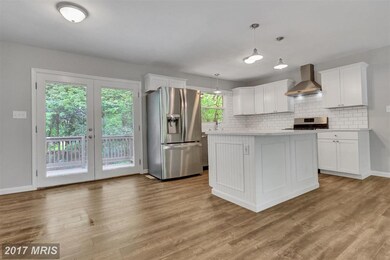
94 Lake View Dr Gettysburg, PA 17325
About This Home
As of June 2017Wow! Stunning fully remodeled home in Twin Lakes. Home boasts open concept floorplan, bright kitchen w/ white shaker cabinets, quartz countertops, subway tile backsplash, stainless steel appl. & large center island, Pergo laminate flooring, updated bathrooms with tile floors & full tile tub surrounds, spacious family room with fireplace, rear deck & patio, new HVAC, oversized 3 car garage & more!
Home Details
Home Type
Single Family
Est. Annual Taxes
$4,846
Year Built | Renovated
1977 | 2017
Lot Details
0
Listing Details
- Condition: Renovated/Remodeled, Shows Well
- Incorporated City Name: CUMBERLAND
- Lis Media List: Virtual Tour, Photo
- Property Type: Residential
- Public Record Key: 90142353282
- Story List: Lower 1, Main
- System Locale: MRIS
- Status: Closed
- Number of Levels Including basement: 2
- Full Street Address: 94 LAKE VIEW DR
- Dwelling Type: Detached
- Lot Acreage: 0.456152
- Map Locale List: ADC
- Shed: Yes
- Year Built: 1977
- Special Features: NewHome
- Property Sub Type: Detached
- Year Renovated: 2017
Interior Features
- Room List: Living Room, Dining, 2nd Bed, 3rd Bed, 4th Bed, Kitchen, Family, 1st Bed, Mud Room
- Above Grade Finished Sq Ft: 1176
- Main Entrance: Split Foyer
- Amenities: Bathroom(s) - Ceramic Tile, Automatic Garage Door Opener, Fireplace Mantels, Wall-to-Wall Carpet, Washer / Dryer Hookup
- Appliances: Dishwasher, Range Hood, Refrigerator, Gas Oven/Range
- Has Attic: Yes
- Has Basement: Yes
- Basement Entrance: Inside Access
- Basement Type: Full, Connecting Stairway, Outside Entrance, Windows
- Dining Kitchen: Kitchen-Dining Room Combo
- Fireplaces: 1
- Interior Amenities: Floor Plan-Open
- Main Floor: 3 Beds, 1 Bath
- Lower Floor: 1 Bed, 1 Bath
- Kitchen: Level: Main Dimensions: 11x11
- Kitchen Flooring: Laminate
- Living Room: Level: Main Dimensions: 15x15
- Living Room Flooring: Laminate
- Dining Room: Level: Main Dimensions: 10x9
- Dining Room Flooring: Laminate
- Basement Finished Sq Ft: 1000
- Unfinished Basement Sq Ft: 176
- Bedroom One: Level: Main Dimensions: 9x14
- Bedroom One Flooring: Carpet
- Bedroom Two: Level: Main Dimensions: 9x13
- Bedroom Two Flooring: Carpet
- Bedroom Three: Level: Main Dimensions: 9x10
- Bedroom Three Flooring: Carpet
- Bedroom Four: Level: Lower 1 Dimensions: 11x15
- Bedroom Four Flooring: Carpet
- Family Room: Level: Lower 1 Dimensions: 21x17
- Family Room Flooring: Laminate
- Family Room Fireplace: Wood Burning
- Other Rooms: Bedroom-Third,Family Rm,Bedroom-Fourth,Living Room,Kitchen,Bedroom-Second,Dining Room,Bedroom-First,Mud Room
- Windows/Doors: Insulated Window(s), Insulated Door(s), Storm Door(s)
- Total Bedrooms: 4
- Total Full Baths: 2
- Bathrooms: 2
- Mud Room: Yes
Exterior Features
- Structure List: Above Grade, Below Grade, Shed
- Exterior: Brick and Siding
- Exposure: Trees
- Other Structures: Shed,Above Grade,Below Grade
Garage/Parking
- Parking: Garage, Off-Street/Driveway
- Garage Spaces: 3
- Garage Type: Detached, Front Loading Garage
Utilities
- Cooling Fuel: Electric
- Cooling: Central Air Conditioning
- Heating Fuel: Natural Gas
- Heating: Forced Air
- Hot Water: Natural Gas
- Sewer Septic: Public Sewer
- Water: Public
Schools
- High School: Gettysburg Area
Lot Info
- Lot Number: L-0055
- Lot Size Area: 19870
Tax Info
- Assessment Year: 2011
- Total Taxes Payment Freq: Annually
- County Tax Payment Freq: Annually
- Total Tax: 3877.06
- Assessor Parcel Number: 9F130092000
Ownership History
Purchase Details
Home Financials for this Owner
Home Financials are based on the most recent Mortgage that was taken out on this home.Purchase Details
Home Financials for this Owner
Home Financials are based on the most recent Mortgage that was taken out on this home.Purchase Details
Similar Homes in Gettysburg, PA
Home Values in the Area
Average Home Value in this Area
Purchase History
| Date | Type | Sale Price | Title Company |
|---|---|---|---|
| Deed | $236,000 | None Available | |
| Deed | $140,000 | None Available | |
| Quit Claim Deed | -- | -- |
Mortgage History
| Date | Status | Loan Amount | Loan Type |
|---|---|---|---|
| Previous Owner | $145,289 | Commercial | |
| Previous Owner | $120,000 | Future Advance Clause Open End Mortgage |
Property History
| Date | Event | Price | Change | Sq Ft Price |
|---|---|---|---|---|
| 06/30/2017 06/30/17 | Sold | $236,000 | 0.0% | $108 / Sq Ft |
| 06/30/2017 06/30/17 | Sold | $236,000 | -5.6% | $108 / Sq Ft |
| 06/15/2017 06/15/17 | Pending | -- | -- | -- |
| 06/15/2017 06/15/17 | Pending | -- | -- | -- |
| 06/07/2017 06/07/17 | For Sale | $249,900 | -2.0% | $115 / Sq Ft |
| 05/05/2017 05/05/17 | For Sale | $254,900 | +82.1% | $117 / Sq Ft |
| 03/03/2017 03/03/17 | Sold | $140,000 | -9.7% | $64 / Sq Ft |
| 02/03/2017 02/03/17 | Pending | -- | -- | -- |
| 01/31/2017 01/31/17 | For Sale | $155,000 | -- | $71 / Sq Ft |
Tax History Compared to Growth
Tax History
| Year | Tax Paid | Tax Assessment Tax Assessment Total Assessment is a certain percentage of the fair market value that is determined by local assessors to be the total taxable value of land and additions on the property. | Land | Improvement |
|---|---|---|---|---|
| 2025 | $4,846 | $259,700 | $69,900 | $189,800 |
| 2024 | $4,635 | $259,700 | $69,900 | $189,800 |
| 2023 | $4,570 | $259,700 | $69,900 | $189,800 |
| 2022 | $4,530 | $259,700 | $69,900 | $189,800 |
| 2021 | $4,443 | $259,700 | $69,900 | $189,800 |
| 2020 | $4,443 | $259,700 | $69,900 | $189,800 |
| 2019 | $4,415 | $259,700 | $69,900 | $189,800 |
| 2018 | $4,390 | $259,700 | $69,900 | $189,800 |
| 2017 | $3,817 | $239,000 | $70,300 | $168,700 |
| 2016 | -- | $239,000 | $70,300 | $168,700 |
| 2015 | -- | $239,000 | $70,300 | $168,700 |
| 2014 | -- | $239,000 | $70,300 | $168,700 |
Agents Affiliated with this Home
-

Seller's Agent in 2017
Marty Miller
Mountain Realty ERA Powered
(717) 752-0225
66 Total Sales
-

Seller's Agent in 2017
David Monsour
Keller Williams Keystone Realty
(717) 319-3408
297 Total Sales
-

Seller Co-Listing Agent in 2017
Pam Bowers
Mountain Realty ERA Powered
(717) 752-5830
132 Total Sales
-

Seller Co-Listing Agent in 2017
Briana Bridges
Keller Williams Keystone Realty
(717) 448-7645
157 Total Sales
-
C
Buyer's Agent in 2017
Chad Decker
Keller Williams Keystone Realty
(717) 385-2624
29 Total Sales
Map
Source: Bright MLS
MLS Number: AD9969674
APN: 09-F13-0092-000
- 0 Fairfield and Iron Springs Rd Unit PAAD2014760
- 1465 Fairfield Rd
- 43 Ivy Ln
- 31 Ivy Ln Unit 2C
- 29 Ivy Ln Unit 2B
- 230 Old Mill Rd Unit 26A
- 134 Woodhaven Dr
- 40 Bobolink Dr
- 8 Sunshine Ave Unit 43
- 99 Friendship Ln Unit 77
- 10 Thrush Ct
- 220 Kingsgate Ct Unit 22
- 32 Partridge Ct Unit C57
- 23 Partridge Ct Unit C68
- 16 Partridge Ct Unit C55
- 6 Covey Ct Unit C72
- 178 E Audubon Rd Unit 172
- 5 Covey Ct Unit C74
- 72 Battalion Ln Unit 43
- 179 E Audubon Rd Unit 178
