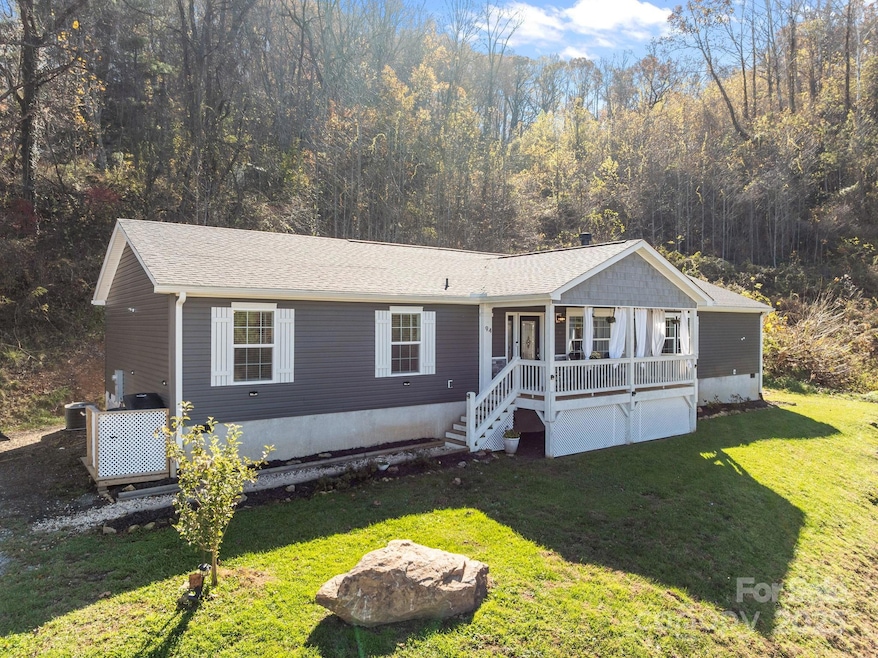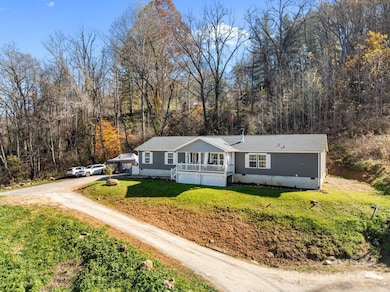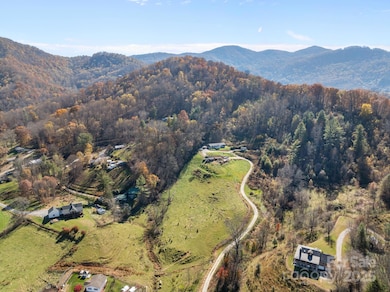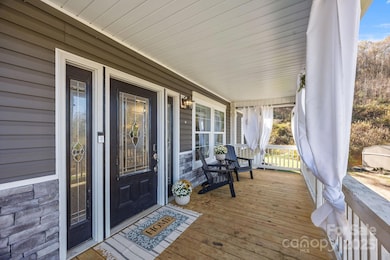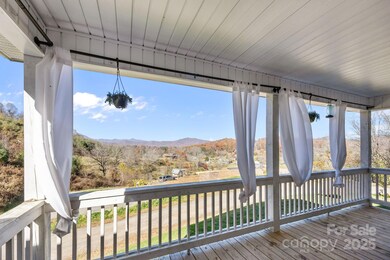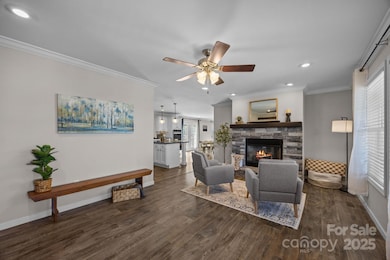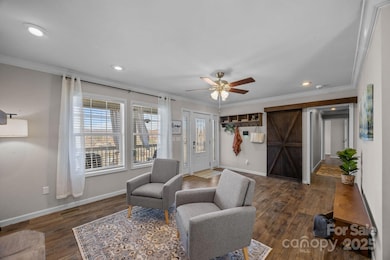94 Leopard Dr Waynesville, NC 28786
Estimated payment $3,886/month
Highlights
- Mountain View
- Deck
- Covered Patio or Porch
- Junaluska Elementary Rated A-
- No HOA
- Built-In Double Oven
About This Home
Welcome to your mountain paradise! Nestled on 9 stunning acres, this 5-bedroom, 3-bath home offers a rare combination of modern comfort and breathtaking natural beauty—just 5 minutes from downtown Waynesville. Step inside to find two spacious living areas—a cozy den and a bright open-concept living room—perfect for entertaining or relaxing with family. The kitchen is a dream, featuring double ovens, abundant counter space, and a layout that makes cooking and gathering effortless. Enjoy the outdoors from every angle with a covered front porch that captures both sunrise and sunset views, and a massive back porch ideal for barbecues, quiet mornings, or starlit evenings. The property boasts 180-degree panoramic mountain views and multiple potential home sites, giving you room to expand, build, or simply enjoy unmatched privacy. A beautiful detached studio with electric and water hookups provides the perfect space for an office, guests, or hobbies. Whether you’re looking for a private retreat, family homestead, a mini farm, or investment opportunity, this property offers it all—mountain views, space, and proximity to town. Don’t miss the chance to make 94 Leopard Drive your new home in the heart of the Smoky Mountains!
Listing Agent
Howard Hanna Beverly-Hanks Waynesville Brokerage Email: cori@grgnc.com License #342167 Listed on: 11/10/2025

Open House Schedule
-
Saturday, November 22, 202511:00 am to 1:00 pm11/22/2025 11:00:00 AM +00:0011/22/2025 1:00:00 PM +00:00Add to Calendar
Property Details
Home Type
- Modular Prefabricated Home
Year Built
- Built in 2023
Lot Details
- Fenced
- Additional Parcels
Parking
- Circular Driveway
Home Design
- Vinyl Siding
Interior Spaces
- 2,000 Sq Ft Home
- 1-Story Property
- Wood Burning Fireplace
- Insulated Windows
- Pocket Doors
- French Doors
- Den with Fireplace
- Mountain Views
- Crawl Space
- Home Security System
- Laundry Room
Kitchen
- Built-In Double Oven
- Microwave
- Dishwasher
Bedrooms and Bathrooms
- 5 Main Level Bedrooms
- 3 Full Bathrooms
Accessible Home Design
- No Interior Steps
Outdoor Features
- Deck
- Covered Patio or Porch
- Shed
Schools
- Junaluska Elementary School
- Waynesville Middle School
- Tuscola High School
Utilities
- Central Heating and Cooling System
- Heat Pump System
- Septic Tank
Community Details
- No Home Owners Association
Listing and Financial Details
- Assessor Parcel Number 8625-26-2838
Map
Home Values in the Area
Average Home Value in this Area
Tax History
| Year | Tax Paid | Tax Assessment Tax Assessment Total Assessment is a certain percentage of the fair market value that is determined by local assessors to be the total taxable value of land and additions on the property. | Land | Improvement |
|---|---|---|---|---|
| 2025 | -- | $349,200 | $105,700 | $243,500 |
| 2024 | $2,359 | $349,200 | $105,700 | $243,500 |
| 2023 | $517 | $82,100 | $82,100 | $0 |
| 2022 | $489 | $82,100 | $82,100 | $0 |
| 2021 | $31 | $5,154 | $5,154 | $0 |
| 2020 | $30 | $4,651 | $4,651 | $0 |
| 2019 | $30 | $4,651 | $4,651 | $0 |
| 2018 | $440 | $4,651 | $0 | $0 |
| 2017 | $30 | $4,651 | $0 | $0 |
| 2016 | $440 | $70,300 | $0 | $0 |
| 2015 | $440 | $70,300 | $0 | $0 |
| 2014 | $423 | $70,300 | $0 | $0 |
Property History
| Date | Event | Price | List to Sale | Price per Sq Ft | Prior Sale |
|---|---|---|---|---|---|
| 11/10/2025 11/10/25 | For Sale | $700,000 | +366.7% | $350 / Sq Ft | |
| 02/18/2022 02/18/22 | Sold | $150,000 | 0.0% | -- | View Prior Sale |
| 02/18/2022 02/18/22 | Pending | -- | -- | -- | |
| 02/18/2022 02/18/22 | For Sale | $150,000 | -- | -- |
Purchase History
| Date | Type | Sale Price | Title Company |
|---|---|---|---|
| Quit Claim Deed | -- | None Listed On Document | |
| Warranty Deed | $215,000 | James W Kirkpatrick Iii Pa | |
| Warranty Deed | $300 | Wenzel Derek M | |
| Warranty Deed | $110,000 | None Available |
Mortgage History
| Date | Status | Loan Amount | Loan Type |
|---|---|---|---|
| Previous Owner | $161,200 | New Conventional |
Source: Canopy MLS (Canopy Realtor® Association)
MLS Number: 4309557
APN: 8625-26-1619
- 8625-06-2360 Raccoon Rd Unit 2
- 62 Ridgehaven Dr
- 84 Ridgefield Rd
- 132 Queen Valley Way
- 148 Ridgehaven Dr
- 158 Ridgefield Rd
- 192 Ratcliff Cove Rd
- 166 Ridgefield Rd
- 133 Ridgefield Rd
- 1089 Ratcliff Cove Rd
- 84 Queen Valley Way
- 155 Ridgefield Rd
- 245 Farmwood Trail
- 40 Ratcliff Cove Rd
- Wilmington Plan at Valleywood Farms
- 31 Woodvale Dr
- Winston Plan at Valleywood Farms
- Hayden Plan at Valleywood Farms
- 92 Queen Valley Way
- Macon Plan at Valleywood Farms
- 191 Waters Edge Cir
- 155 Mountain Creek Way
- 317 Balsam Dr
- 20 Palisades Ln
- 95 Red Fox Loop
- 24 Red Fox Loop
- 32 Red Fox Loop
- 70 Red Fox Loop
- 63 Wounded Knee Dr
- 163 Red Fox Loop
- 14 Wounded Knee Dr
- 17 Wilkinson Pass Ln
- 106 Sage Ct
- 338 N Main St
- 629 Cherry Hill Dr Unit ID1292596P
- 4035 Bald Creek Rd
- 83 Piney Mountain Church Rd
- 16 Krista Cir Unit B
- 97 N Coyote Springs Farm Rd
- 116 Two Creek Way
