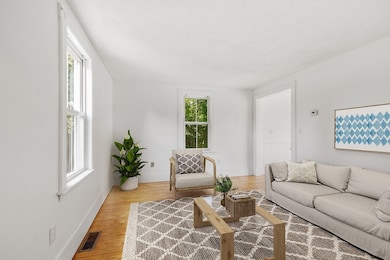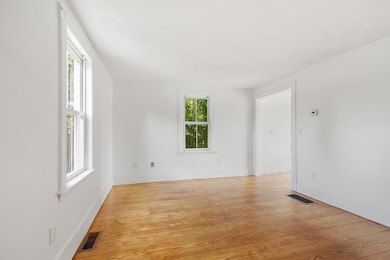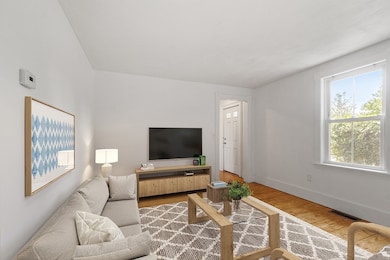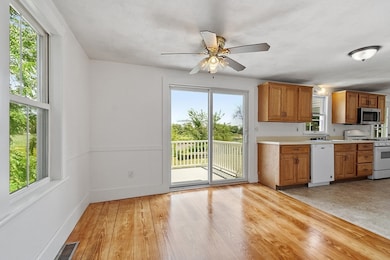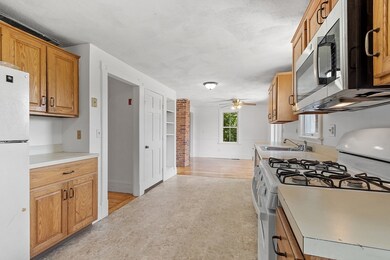
94 Liberty St Danvers, MA 01923
Estimated payment $3,755/month
Highlights
- River View
- Colonial Architecture
- Wood Flooring
- Waterfront
- Deck
- No HOA
About This Home
OPEN SAT 7/26 11-12:30 PM Step into this charming home offering picturesque views of the Danvers River! Freshly painted throughout with newly finished gleaming hardwood floors makes this property attractive & move- in ready! Living room with ample wall space provides nicely for your entertainment set up while the spacious eat-in kitchen features a dining area & sliding doors to the newly updated deck that offers amazing views of the Danvers River! First floor den could be an optional 4th bedroom. Convenient half bath on the first level with laundry hook-up. Second floor offers three bedrooms, full bath and office space for remote work. Lovely flat yard with serene views of the river. Walk-up attic for storage space. Desirable updated utilities including- new 2024 furnace, 2022 water heater, updated electric and newer roof and vinyl siding. Steps across the street to the Riverside Elementary School and enjoy the close proximity to the Portside Marina offering fabulous water views.
Open House Schedule
-
Saturday, July 26, 202511:00 am to 12:30 pm7/26/2025 11:00:00 AM +00:007/26/2025 12:30:00 PM +00:00Add to Calendar
Home Details
Home Type
- Single Family
Est. Annual Taxes
- $6,551
Year Built
- Built in 1900
Lot Details
- 0.5 Acre Lot
- Waterfront
- Level Lot
- Cleared Lot
- Property is zoned R2
Property Views
- River
- Scenic Vista
Home Design
- Colonial Architecture
- Brick Foundation
- Stone Foundation
- Frame Construction
- Shingle Roof
Interior Spaces
- 1,328 Sq Ft Home
- Insulated Windows
- Sliding Doors
- Entryway
- Dining Area
- Home Office
Kitchen
- Stove
- Range
- Microwave
- Dishwasher
- Disposal
Flooring
- Wood
- Pine Flooring
- Ceramic Tile
Bedrooms and Bathrooms
- 3 Bedrooms
- Primary bedroom located on second floor
- Dual Closets
- Bathtub with Shower
Laundry
- Laundry on main level
- Washer and Electric Dryer Hookup
Unfinished Basement
- Walk-Out Basement
- Basement Fills Entire Space Under The House
- Exterior Basement Entry
- Sump Pump
- Block Basement Construction
Parking
- 4 Car Parking Spaces
- Paved Parking
- Open Parking
- Off-Street Parking
Outdoor Features
- Deck
Location
- Flood Zone Lot
- Property is near schools
Schools
- Riverside Elementary School
- Holtenn Middle School
- DHS High School
Utilities
- No Cooling
- Forced Air Heating System
- 1 Heating Zone
- Heating System Uses Natural Gas
- 100 Amp Service
- Gas Water Heater
Community Details
- No Home Owners Association
- Shops
Listing and Financial Details
- Tax Lot 38
- Assessor Parcel Number 1879772
Map
Home Values in the Area
Average Home Value in this Area
Tax History
| Year | Tax Paid | Tax Assessment Tax Assessment Total Assessment is a certain percentage of the fair market value that is determined by local assessors to be the total taxable value of land and additions on the property. | Land | Improvement |
|---|---|---|---|---|
| 2025 | $6,551 | $596,100 | $411,600 | $184,500 |
| 2024 | $6,569 | $591,300 | $411,600 | $179,700 |
| 2023 | $6,260 | $532,800 | $365,000 | $167,800 |
| 2022 | $5,986 | $472,800 | $318,500 | $154,300 |
| 2021 | $5,640 | $422,500 | $289,000 | $133,500 |
| 2020 | $5,396 | $413,200 | $279,700 | $133,500 |
| 2019 | $5,412 | $407,500 | $270,300 | $137,200 |
| 2018 | $5,174 | $382,100 | $262,600 | $119,500 |
| 2017 | $5,087 | $358,500 | $243,900 | $114,600 |
| 2016 | $4,885 | $344,000 | $233,100 | $110,900 |
| 2015 | $4,556 | $305,600 | $202,000 | $103,600 |
Property History
| Date | Event | Price | Change | Sq Ft Price |
|---|---|---|---|---|
| 07/18/2025 07/18/25 | For Sale | $579,900 | -- | $437 / Sq Ft |
Purchase History
| Date | Type | Sale Price | Title Company |
|---|---|---|---|
| Deed | -- | -- | |
| Deed | -- | -- |
Similar Homes in Danvers, MA
Source: MLS Property Information Network (MLS PIN)
MLS Number: 73406625
APN: DANV-000052-000000-000038
- 162 High St
- 166 High St
- 13 River St Unit 2
- 13 River St Unit 1
- 137 High St
- 28 Mill St
- 2 Mcdewell Ave Unit 14
- 101 Conant St
- 24 Purchase St
- 118 Abington Rd Unit 118
- 3 Flynn Ave
- 112 Abington Rd
- 90 Water St
- 38 High St Unit 4
- 4 Alden St Unit 1
- 25 Conant St Unit 3
- 41 Endicott St
- 12 Central Ave Unit 5
- 61 Poplar St
- 1 Abington Rd
- 3 Mill Street Ct Unit 1
- 9 River Dr Unit B
- 6 Cardinal Rd
- 13 River Dr Unit A
- 66 Lawrence St Unit 2
- 66 Lawrence St Unit 1
- 48 Conant St
- 1 Apple Rd
- 6 Charter St Unit 2
- 20 Locust St
- 128 Maple St
- 26 Poplar St
- 240 Conant St
- 6 Venice St Unit C6
- 64 Holten St Unit 401
- 63 Holten St Unit 2
- 24 Hyde St Unit 2
- 2 Esquire Dr
- 103 Pine St Unit 1
- 85 Andover St Unit 2

