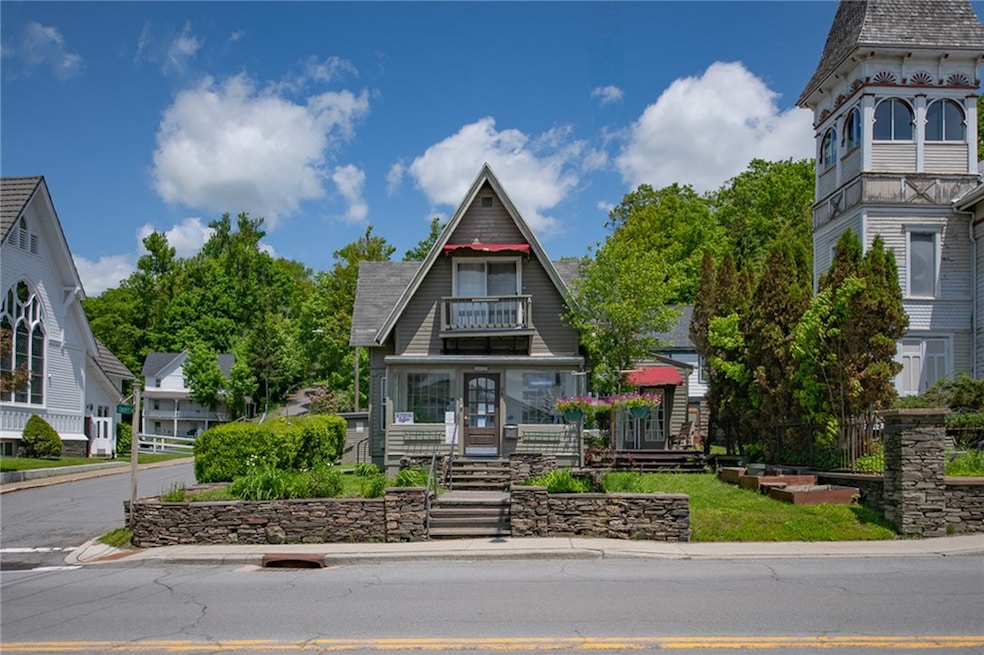94 Main St Stamford, NY 12167
Estimated payment $2,024/month
Highlights
- Deck
- Wood Flooring
- Cottage
- Cathedral Ceiling
- Main Floor Bedroom
- 1-minute walk to Veterans Memorial Park
About This Home
Cottage-style village home resting prominently on Main Street, Stamford, NY. The building was originally a post office and boasts many original elements of the past. Having operated as an Insurance Agency, the building offers tremendous potential as a shop, office space and / or a live / work space. The lower level features 1,220 square feet, ample natural light, 2 - half baths, access to additional storage and a potential large third bedroom. Upstairs find a large bedroom with vaulted plaster ceilings, private balcony with views of Mount Utsayantha, a full bath and yet another bedroom. Join a blossoming community with walkability to coffee shops, retail and restaurants. 2.5 Hours from the George Washington Bridge.
Listing Agent
Listing by Jewett and Jewett LLC Brokerage Phone: 347-325-2698 License #10401312910 Listed on: 06/06/2025
Home Details
Home Type
- Single Family
Est. Annual Taxes
- $3,508
Year Built
- Built in 1919
Lot Details
- 2,614 Sq Ft Lot
- Lot Dimensions are 43x83
- Rectangular Lot
- Historic Home
Parking
- 1 Car Attached Garage
- Carport
- Parking Storage or Cabinetry
Home Design
- Cottage
- Stone Foundation
Interior Spaces
- 1,830 Sq Ft Home
- 2-Story Property
- Cathedral Ceiling
- Sliding Doors
- Storage Room
- Basement Fills Entire Space Under The House
Flooring
- Wood
- Tile
Bedrooms and Bathrooms
- 3 Bedrooms | 1 Main Level Bedroom
Outdoor Features
- Balcony
- Deck
Utilities
- Space Heater
- Baseboard Heating
- Hot Water Heating System
- Electric Water Heater
- High Speed Internet
Listing and Financial Details
- Assessor Parcel Number 54.6-3-9
Map
Home Values in the Area
Average Home Value in this Area
Tax History
| Year | Tax Paid | Tax Assessment Tax Assessment Total Assessment is a certain percentage of the fair market value that is determined by local assessors to be the total taxable value of land and additions on the property. | Land | Improvement |
|---|---|---|---|---|
| 2024 | $2,740 | $23,000 | $750 | $22,250 |
| 2023 | $3,455 | $23,000 | $750 | $22,250 |
| 2022 | $3,122 | $23,000 | $750 | $22,250 |
| 2021 | $3,159 | $23,000 | $750 | $22,250 |
| 2020 | $3,074 | $23,000 | $750 | $22,250 |
| 2019 | $2,425 | $23,000 | $750 | $22,250 |
| 2018 | $2,425 | $23,000 | $750 | $22,250 |
| 2017 | $2,394 | $23,000 | $750 | $22,250 |
| 2016 | $2,252 | $23,000 | $750 | $22,250 |
| 2015 | -- | $23,000 | $750 | $22,250 |
| 2014 | -- | $23,000 | $750 | $22,250 |
Property History
| Date | Event | Price | Change | Sq Ft Price |
|---|---|---|---|---|
| 08/04/2025 08/04/25 | Pending | -- | -- | -- |
| 06/06/2025 06/06/25 | For Sale | $325,000 | -- | $178 / Sq Ft |
Purchase History
| Date | Type | Sale Price | Title Company |
|---|---|---|---|
| Deed | -- | None Available | |
| Deed | $125,000 | Gary A Rosa | |
| Deed | $27,500 | Carl Becker | |
| Deed | $28,500 | -- |
Mortgage History
| Date | Status | Loan Amount | Loan Type |
|---|---|---|---|
| Previous Owner | $108,000 | Commercial | |
| Previous Owner | $11,750 | Commercial | |
| Previous Owner | $100,000 | Commercial |
Source: Otsego-Delaware Board of REALTORS®
MLS Number: R1610969
APN: 125203-054-006-0003-009-000
- 104 Main St
- 3 Prospect St
- 106 Main St
- 6 Roosevelt Ave
- 21 Prospect St
- 23 Prospect St
- 11 River St
- 15 Lake St
- 29 River St
- 150 W Main St
- 6 Van Dyke Ave
- 49 Lake St
- 18212 County Highway 18
- 1199 W Highland Rd
- 1563 Tower Mountain Rd
- 214 Taylor Rd
- 246 Smith Hill Rd
- 278 Taylor Rd
- 125 Mayhem Pond Dr
- 122 Trails End







