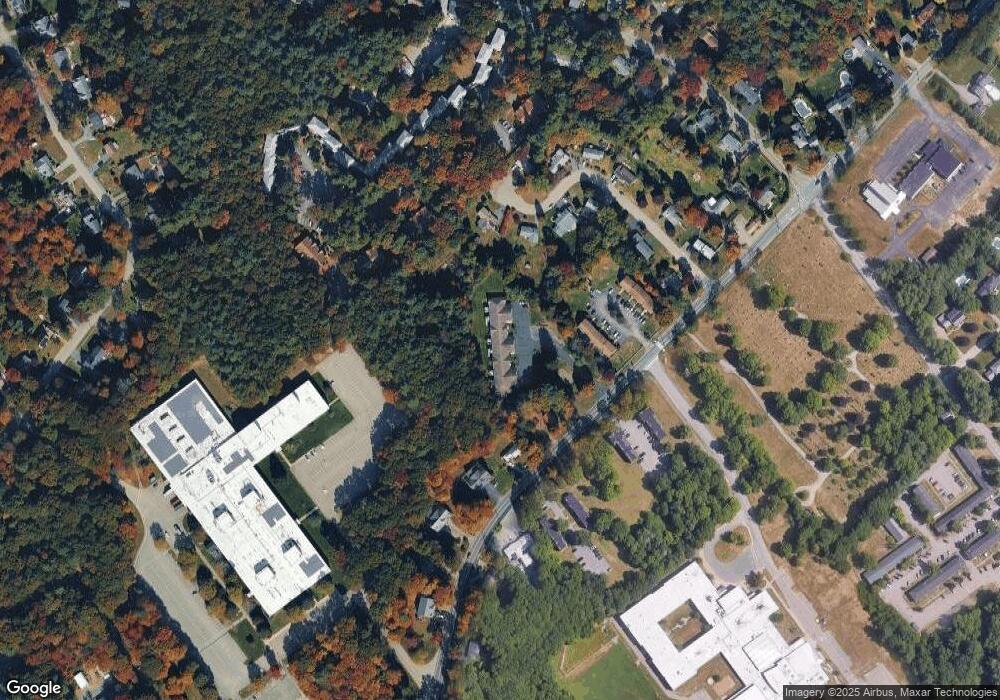94 Mechanic St Unit A Foxboro, MA 02035
Estimated Value: $593,000 - $775,000
2
Beds
3
Baths
2,072
Sq Ft
$324/Sq Ft
Est. Value
About This Home
This home is located at 94 Mechanic St Unit A, Foxboro, MA 02035 and is currently estimated at $671,367, approximately $324 per square foot. 94 Mechanic St Unit A is a home located in Norfolk County with nearby schools including Foxborough High School, Foxborough Regional Charter School, and The Sage School.
Ownership History
Date
Name
Owned For
Owner Type
Purchase Details
Closed on
Jun 7, 2012
Sold by
Romaine Stanley D and Romaine Judith B
Bought by
Justan Rt and Romaine
Current Estimated Value
Purchase Details
Closed on
May 5, 2004
Sold by
Neipris Steven G and Mccarron Development C
Bought by
Kulekofsky Judith B and Romaine Stanley D
Home Financials for this Owner
Home Financials are based on the most recent Mortgage that was taken out on this home.
Original Mortgage
$391,900
Interest Rate
5.39%
Mortgage Type
Purchase Money Mortgage
Create a Home Valuation Report for This Property
The Home Valuation Report is an in-depth analysis detailing your home's value as well as a comparison with similar homes in the area
Home Values in the Area
Average Home Value in this Area
Purchase History
| Date | Buyer | Sale Price | Title Company |
|---|---|---|---|
| Justan Rt | -- | -- | |
| Justan Rt | -- | -- | |
| Kulekofsky Judith B | $489,900 | -- | |
| Kulekofsky Judith B | $489,900 | -- | |
| Neipris Steven C | -- | -- |
Source: Public Records
Mortgage History
| Date | Status | Borrower | Loan Amount |
|---|---|---|---|
| Previous Owner | Neipris Steven C | $391,900 |
Source: Public Records
Tax History Compared to Growth
Tax History
| Year | Tax Paid | Tax Assessment Tax Assessment Total Assessment is a certain percentage of the fair market value that is determined by local assessors to be the total taxable value of land and additions on the property. | Land | Improvement |
|---|---|---|---|---|
| 2025 | $7,839 | $593,000 | $0 | $593,000 |
| 2024 | $7,405 | $548,100 | $0 | $548,100 |
| 2023 | $7,428 | $522,700 | $0 | $522,700 |
| 2022 | $7,369 | $507,500 | $0 | $507,500 |
| 2021 | $5,906 | $400,700 | $0 | $400,700 |
| 2020 | $5,838 | $400,700 | $0 | $400,700 |
| 2019 | $5,837 | $397,100 | $0 | $397,100 |
| 2018 | $5,786 | $397,100 | $0 | $397,100 |
| 2017 | $5,972 | $397,100 | $0 | $397,100 |
| 2016 | $5,790 | $390,700 | $0 | $390,700 |
| 2015 | $5,151 | $339,100 | $0 | $339,100 |
| 2014 | $5,083 | $339,100 | $0 | $339,100 |
Source: Public Records
Map
Nearby Homes
- 14 Foxhill Rd
- 24 Mechanic St
- 84 Cocasset St Unit A6
- 1 Eisenhauer Ln
- 14 Baker St
- 11 Orchard Place Unit 11
- 14 Winter St Unit B
- 73 Ridge Rd
- 18 Winter St Unit E
- 186 Mechanic St
- 11 W Belcher Rd Unit 2
- 35 Shoreline Dr
- 1 Roseland St Unit A-1
- 89 Oak St
- 2 Thompson Rd
- 170 Cannon Forge Dr
- 132 Cannon Forge Dr
- 137 Beach St
- 9 Independence Dr Unit 9
- 35 Independence Dr Unit 35
- 94 Mechanic St Unit B
- 94 Mechanic St Unit C
- 94 Mechanic St Unit D
- 94 Mechanic St Unit E
- 94 Mechanic St Unit F
- 96 Mechanic St Unit G
- 96 Mechanic St Unit F
- 96 Mechanic St Unit E
- 96 Mechanic St Unit D
- 96 Mechanic St Unit C
- 96 Mechanic St Unit B
- 96 Mechanic St Unit A
- 96 Mechanic St Unit 96-C
- 96 C Mechanic St Unit C 96
- 86 Mechanic St
- 10 Margaret Rd
- 12 Margaret Rd
- 8 Margaret Rd
- 82 Mechanic St Unit B
- 82 Mechanic St Unit A
