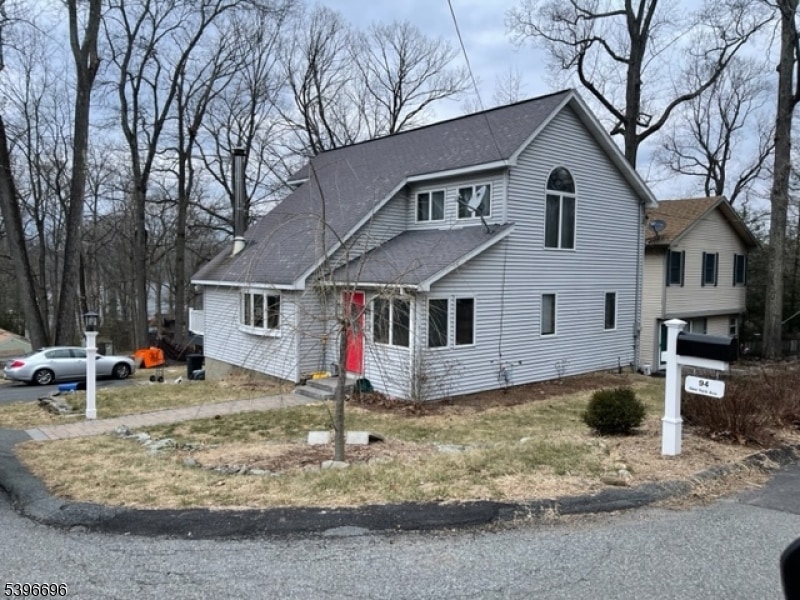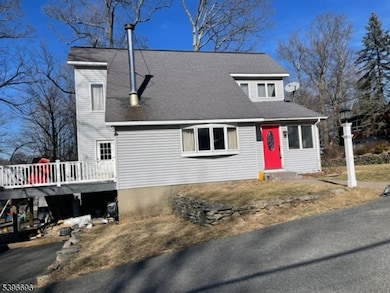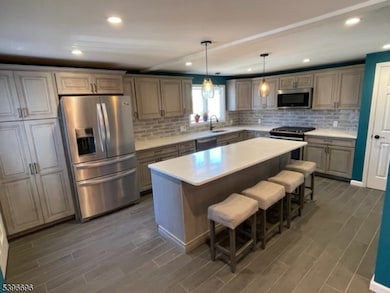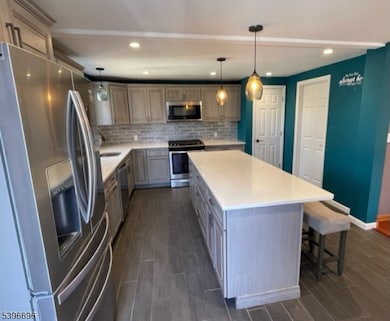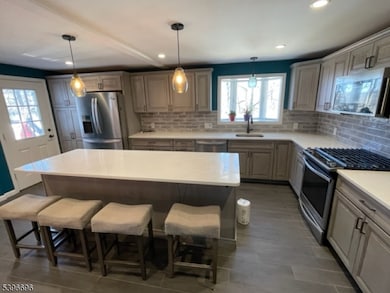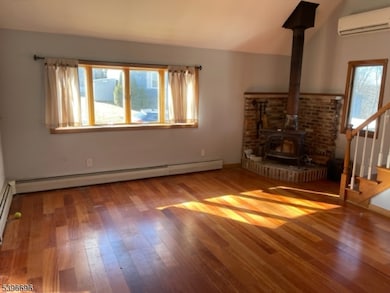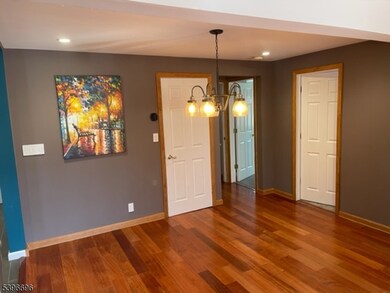94 New York Ave Lake Hopatcong, NJ 07849
3
Beds
2
Baths
2,000
Sq Ft
6,098
Sq Ft Lot
Highlights
- Lake View
- Deck
- Corner Lot
- Jefferson Township High School Rated 9+
- Wood Burning Stove
- Den
About This Home
CUSTOM COLONIAL WITH SEASONAL LAKEVIEWS! THIS PROPERTY IS VERY WELL MAINTAINED, BRAND NEW HARDWOOD FLOORS! IMPRESSIVE MASTER BEDROOM HAS HIGH VAULTED CEILINGS WITH SKYLIGHTS ANDFULL UPDATED BATH, WALKOUT BASEMENT. 2 STORAGE SHEDS. ENJOY THE LAKE HOPATCONG LIFE! LAUNCH YOUR BOAT RIGHT AT THE END OF THE STREET OR JOIN THE NEARBY POPULAR CAPP BEACH CLUB ( MEMBERSHIP OPTIONAL) PLAYGROUND JUST A SHORT WALK AWAY.
Home Details
Home Type
- Single Family
Est. Annual Taxes
- $10,879
Year Built
- Built in 1950 | Remodeled
Lot Details
- 6,098 Sq Ft Lot
- Corner Lot
- Level Lot
Interior Spaces
- 2,000 Sq Ft Home
- Ceiling Fan
- Wood Burning Stove
- Wood Burning Fireplace
- Living Room with Fireplace
- Formal Dining Room
- Den
- Utility Room
- Lake Views
- Unfinished Basement
- Walk-Out Basement
Kitchen
- Gas Oven or Range
- Dishwasher
Bedrooms and Bathrooms
- 3 Bedrooms
- Primary bedroom located on second floor
- 2 Full Bathrooms
Laundry
- Laundry Room
- Dryer
- Washer
Parking
- 3 Parking Spaces
- Stone Driveway
- Off-Street Parking
Outdoor Features
- Deck
- Patio
Schools
- Jefferson Middle School
- Jefferson High School
Utilities
- Central Air
- Heat Pump System
- Heating System Uses Oil Above Ground
- Heating System Powered By Leased Propane
- Water Tap or Transfer Fee
- Septic System
Listing and Financial Details
- Tenant pays for cable t.v., electric, heat, hot water, maintenance-lawn, oil, snow removal, water
- Assessor Parcel Number 2314-00030-0000-00006-0000-
Community Details
Amenities
- Laundry Facilities
Pet Policy
- Call for details about the types of pets allowed
Map
Source: Garden State MLS
MLS Number: 3998028
APN: 14-00030-0000-00006
Nearby Homes
- 120 New Jersey Ave
- 152 Pennsylvania Ave
- 221 S Maryland Ave
- 131 S Maryland Ave
- 40 Schwarz Blvd
- 11 Maine St
- 34 Iowa Ave
- 145 Schwarz Blvd
- 201 S New Jersey Ave
- 221 S New Jersey Ave
- 8 Blanche Dr
- 25 Raccoon Island Rd
- 30 Terrence Ave
- 7 Raccoon Island Rd
- 124 Chincopee Rd
- 20 Chincopee Rd
- 128 Chincopee Rd
- 15 Benedict Dr
- 00 Forest Rd
- 16 Waterside Dr
- 23 Iowa Ave
- 233 Lakeside Ave
- 2 Hilltop Rd
- 680 St Rt15 Unit 41
- 6 Bird Ln Unit 2
- 31 Crescent Dr
- 51 Shore Rd
- 19 San Bar Dr
- 9 Hellers Ln Unit 211
- 9 Hellers Ln
- 23 Fordham Trail
- 72 Indian Trail
- 13 Loyola Ct
- 35 Arlington Ave Unit 2
- 3 Prospect St
- 19 Windemere Ave
- 176 Monroe Trail
- 10 Richards Rd
- 382 Howard Blvd
- 495 Windemere Ave Unit A
