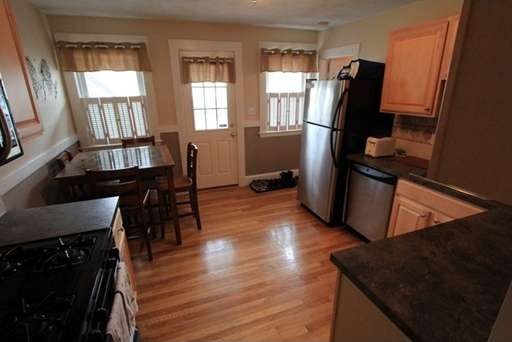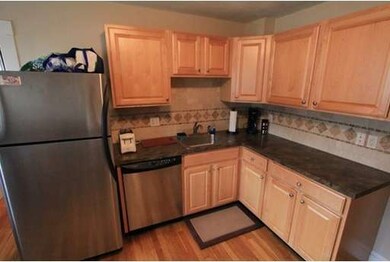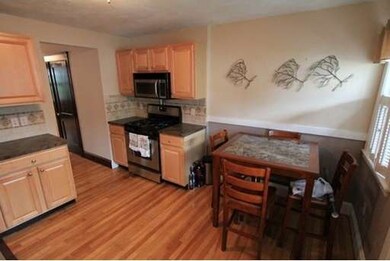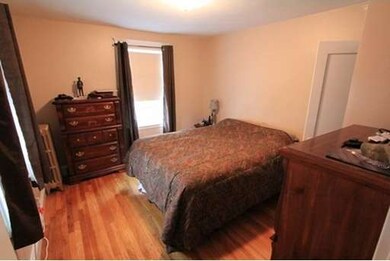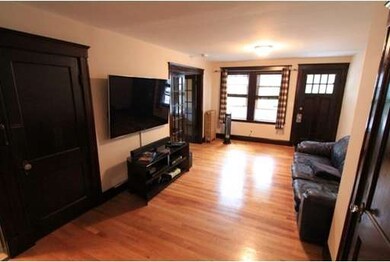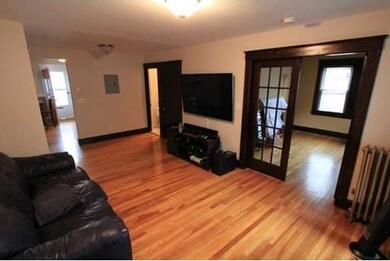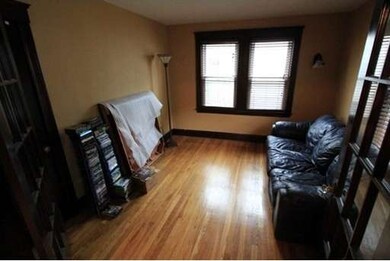
94 Overland Rd Unit 3 Waltham, MA 02451
About This Home
As of July 2021Sunny and beautiful 2 bed nestled right off Main St and seconds to 95/128 and the new Market Basket! Located in a 4-unit complex completely renovated in 2005, this charming 2 bed combines classic details with modern updates. Features a fully equipped stainless/maple eat-in kitchen, hardwood floors throughout, generous bedrooms, modern bath with subway tile and a bonus direct-access private basement with plenty of storage and washer/dryer! One parking space included too!
Last Agent to Sell the Property
Keller Williams Realty Boston-Metro | Back Bay Listed on: 04/23/2015

Property Details
Home Type
Condominium
Est. Annual Taxes
$4,023
Year Built
1920
Lot Details
0
Listing Details
- Unit Level: 1
- Unit Placement: Street, Middle
- Special Features: None
- Property Sub Type: Condos
- Year Built: 1920
Interior Features
- Appliances: Range, Dishwasher, Microwave, Refrigerator, Washer, Dryer
- Has Basement: Yes
- Number of Rooms: 4
- Amenities: Public Transportation, Shopping, Highway Access, Public School
- Flooring: Hardwood
- Interior Amenities: Cable Available
- Bedroom 2: First Floor, 11X12
- Bathroom #1: First Floor
- Kitchen: First Floor, 12X12
- Living Room: First Floor, 21X11
- Master Bedroom: First Floor, 11X12
- Master Bedroom Description: Closet, Flooring - Hardwood
Exterior Features
- Roof: Asphalt/Fiberglass Shingles
- Construction: Frame
- Exterior: Vinyl
Garage/Parking
- Parking: Assigned, Paved Driveway
- Parking Spaces: 1
Utilities
- Cooling: None
- Heating: Oil
Condo/Co-op/Association
- Condominium Name: Overland Road Condominium
- Association Fee Includes: Water, Sewer, Master Insurance, Exterior Maintenance, Landscaping, Snow Removal
- Association Pool: No
- Pets Allowed: Yes
- No Units: 4
- Unit Building: 3
Schools
- Elementary School: Plympton Elem
- Middle School: Kennedy Middle
- High School: Waltham High
Ownership History
Purchase Details
Home Financials for this Owner
Home Financials are based on the most recent Mortgage that was taken out on this home.Purchase Details
Home Financials for this Owner
Home Financials are based on the most recent Mortgage that was taken out on this home.Purchase Details
Home Financials for this Owner
Home Financials are based on the most recent Mortgage that was taken out on this home.Purchase Details
Home Financials for this Owner
Home Financials are based on the most recent Mortgage that was taken out on this home.Similar Homes in Waltham, MA
Home Values in the Area
Average Home Value in this Area
Purchase History
| Date | Type | Sale Price | Title Company |
|---|---|---|---|
| Condominium Deed | $389,900 | None Available | |
| Not Resolvable | $285,000 | -- | |
| Not Resolvable | $230,000 | -- | |
| Deed | $285,500 | -- |
Mortgage History
| Date | Status | Loan Amount | Loan Type |
|---|---|---|---|
| Open | $299,900 | Purchase Money Mortgage | |
| Previous Owner | $269,800 | New Conventional | |
| Previous Owner | $234,945 | New Conventional | |
| Previous Owner | $228,400 | Purchase Money Mortgage |
Property History
| Date | Event | Price | Change | Sq Ft Price |
|---|---|---|---|---|
| 07/13/2021 07/13/21 | Sold | $389,900 | 0.0% | $516 / Sq Ft |
| 06/01/2021 06/01/21 | Pending | -- | -- | -- |
| 05/26/2021 05/26/21 | For Sale | $389,900 | +36.8% | $516 / Sq Ft |
| 06/30/2015 06/30/15 | Sold | $285,000 | 0.0% | $377 / Sq Ft |
| 05/18/2015 05/18/15 | Pending | -- | -- | -- |
| 05/06/2015 05/06/15 | Off Market | $285,000 | -- | -- |
| 04/23/2015 04/23/15 | For Sale | $289,000 | +25.7% | $382 / Sq Ft |
| 01/28/2013 01/28/13 | Sold | $230,000 | -2.3% | $304 / Sq Ft |
| 10/05/2012 10/05/12 | Pending | -- | -- | -- |
| 09/28/2012 09/28/12 | For Sale | $235,500 | -- | $312 / Sq Ft |
Tax History Compared to Growth
Tax History
| Year | Tax Paid | Tax Assessment Tax Assessment Total Assessment is a certain percentage of the fair market value that is determined by local assessors to be the total taxable value of land and additions on the property. | Land | Improvement |
|---|---|---|---|---|
| 2025 | $4,023 | $409,700 | $0 | $409,700 |
| 2024 | $3,843 | $398,700 | $0 | $398,700 |
| 2023 | $3,981 | $385,800 | $0 | $385,800 |
| 2022 | $4,742 | $425,700 | $0 | $425,700 |
| 2021 | $4,559 | $402,700 | $0 | $402,700 |
| 2020 | $4,598 | $384,800 | $0 | $384,800 |
| 2019 | $3,760 | $297,000 | $0 | $297,000 |
| 2018 | $3,745 | $297,000 | $0 | $297,000 |
| 2017 | $3,249 | $258,700 | $0 | $258,700 |
| 2016 | $3,166 | $258,700 | $0 | $258,700 |
| 2015 | $2,864 | $218,100 | $0 | $218,100 |
Agents Affiliated with this Home
-
Skambas Realty Group
S
Seller's Agent in 2021
Skambas Realty Group
Compass
(978) 551-0767
185 Total Sales
-
Tania Wu
T
Buyer's Agent in 2021
Tania Wu
Boston Luxury Real Estate, LLC
(617) 233-9604
45 Total Sales
-
Chris Brusil
C
Seller's Agent in 2015
Chris Brusil
Keller Williams Realty Boston-Metro | Back Bay
(617) 542-0012
4 Total Sales
-
Dino Bacoka

Buyer's Agent in 2015
Dino Bacoka
Red Tree Real Estate
(617) 487-8015
18 Total Sales
-
H
Seller's Agent in 2013
Helen Lawrence
Andrew Mitchell & Company - Concord
-
Jaime Venezia

Buyer's Agent in 2013
Jaime Venezia
Real Estate Pros Inc.
(617) 201-7659
31 Total Sales
Map
Source: MLS Property Information Network (MLS PIN)
MLS Number: 71823163
APN: WALT-000058-000014-000003-000003
- 12-14 Elson Rd
- 79-81 Vernon St
- 948 Main St Unit 105
- 61 Boynton St
- 70 Fairmont Ave
- 80 Cabot St
- 43-45 Wellington St Unit 2
- 84 South St Unit 3
- 29 Villa St
- 15 Dorchester St
- 10 Wyola Prospect
- 15 Howard St
- 39 Floyd St Unit 2
- 202 Bear Hill Rd
- 129 Virginia Rd
- 167 Charles St
- 32 Harvard St Unit 2
- 302 Dale St
- 87 Harvard St
- 120-126 Felton St
