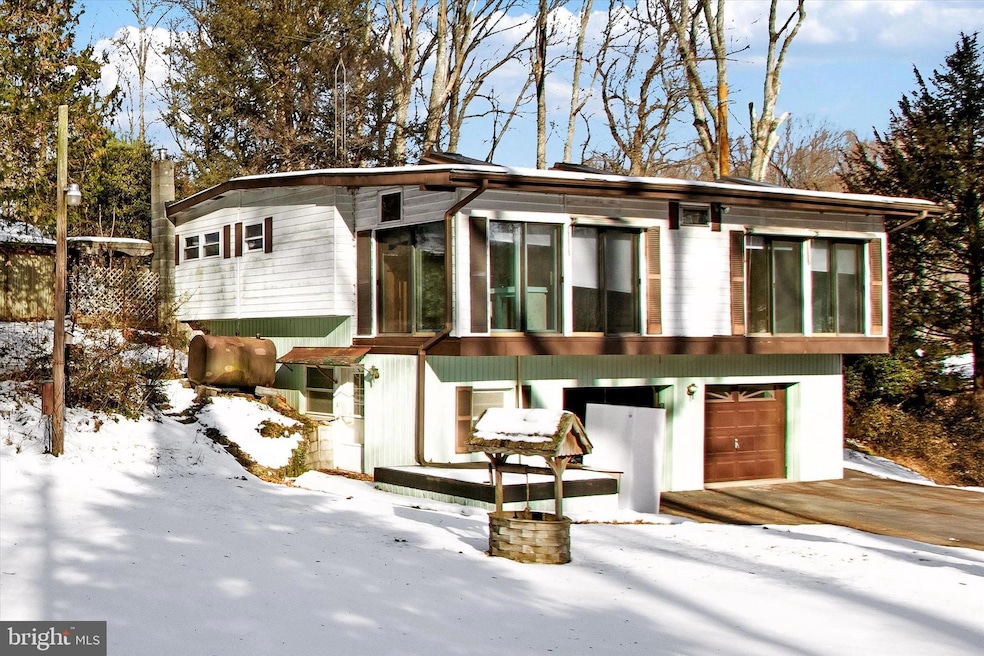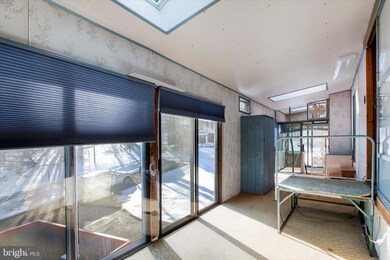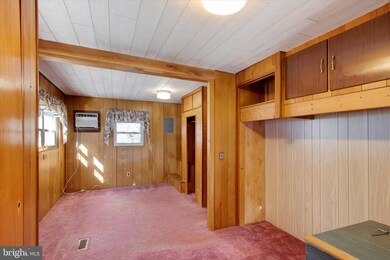
94 Pennypacker Rd Mohnton, PA 19540
Brecknock NeighborhoodHighlights
- 3.4 Acre Lot
- Raised Ranch Architecture
- Mud Room
- Wood Burning Stove
- Sun or Florida Room
- No HOA
About This Home
As of August 2025Nestled on a scenic 3.5-acre private lot in Brecknock township, this unique property offers incredible potential for those seeking a peaceful retreat with ample space and versatility. The main house features 2 nicely sized bedrooms and a full bathroom with plenty of cleverly built-in storage to maximize space. At the heart of the home is the kitchen, which overlooks the dining area and opens into a spacious living room. Each room on this side of the home, opens into an oversized, enclosed sunroom that runs the length of the house and boasts large windows that flood the space with natural light, complete with custom remote-controlled blinds for added convenience. Off of the back of the home is a sizable mudroom that doubles as a laundry room and offers additional storage, a functional utility sink and durable slate tiled flooring. This space is highlighted by a cozy wood-burning stove set on a brick hearth, which can efficiently heat the whole home on those cold winter nights. Additionally, there is convenient walk-out access to each side of the home. The lower level offers an oversized 2-car garage with a functioning enclosed shower and toilet, offering the possibility to be easily converted into a second full bathroom. There is also an abundance of storage space on this level. Beyond the main house, the property includes two large sheds, and a spacious detached garage. Just up the driveway is a private, fully functioning 2 bedroom, 1 bath mobile home boasting an eat-in kitchen, laundry room, private back deck, and its own storage shed, making it ideal for extended family or guest accommodations. With a little bit of TLC, this property is brimming with endless opportunities! Enjoy the serenity of nature while remaining conveniently close to major routes and the turnpike for easy commuting and major shopping. Call to schedule your private showing today! CASH ONLY FINANCING
Last Agent to Sell the Property
BHHS Homesale Realty- Reading Berks License #AB067626 Listed on: 02/03/2025

Last Buyer's Agent
Non Member Member
Metropolitan Regional Information Systems, Inc.
Home Details
Home Type
- Single Family
Est. Annual Taxes
- $212
Year Built
- Built in 1963
Lot Details
- 3.4 Acre Lot
- Additional Land
Parking
- 2 Car Attached Garage
- Front Facing Garage
- Driveway
Home Design
- Raised Ranch Architecture
- Frame Construction
Interior Spaces
- 1,023 Sq Ft Home
- Property has 2 Levels
- Wood Burning Stove
- Mud Room
- Living Room
- Dining Room
- Sun or Florida Room
Bedrooms and Bathrooms
- 2 Bedrooms
- En-Suite Primary Bedroom
Utilities
- Cooling System Mounted In Outer Wall Opening
- Forced Air Heating System
- Heating System Uses Oil
- Well
- Electric Water Heater
- On Site Septic
Community Details
- No Home Owners Association
Listing and Financial Details
- Tax Lot 9687
- Assessor Parcel Number 34-4383-01-18-9687-T01
Similar Homes in Mohnton, PA
Home Values in the Area
Average Home Value in this Area
Property History
| Date | Event | Price | Change | Sq Ft Price |
|---|---|---|---|---|
| 08/27/2025 08/27/25 | Sold | $275,000 | -8.0% | $269 / Sq Ft |
| 08/05/2025 08/05/25 | Pending | -- | -- | -- |
| 07/21/2025 07/21/25 | Price Changed | $299,000 | -11.8% | $292 / Sq Ft |
| 03/20/2025 03/20/25 | Price Changed | $339,000 | -5.6% | $331 / Sq Ft |
| 02/03/2025 02/03/25 | For Sale | $359,000 | -- | $351 / Sq Ft |
Tax History Compared to Growth
Agents Affiliated with this Home
-
Loretta Leibert

Seller's Agent in 2025
Loretta Leibert
BHHS Homesale Realty- Reading Berks
(215) 514-4872
4 in this area
493 Total Sales
-
Sarah Bitting
S
Seller Co-Listing Agent in 2025
Sarah Bitting
BHHS Homesale Realty- Reading Berks
(484) 624-7133
2 in this area
73 Total Sales
-
N
Buyer's Agent in 2025
Non Member Member
Metropolitan Regional Information Systems
Map
Source: Bright MLS
MLS Number: PABK2053200
- 5 Charcoal Ln
- 91 Wentzel Rd
- 270 Gouglersville Rd
- 5018 Mifflin Dr
- 5021 Brook Ln
- 1608 Old Lancaster Pike
- 722 Mohns Hill Rd
- 5066 Hill Rd
- 3 Cameron Ct
- 310 Mail Route Rd
- 169 Sage Dr
- 100 Mesa Dr
- 60 Sage Dr
- 519 Crest Cir
- 118 Charles Blvd
- 2 Bissenden Way
- 42 Bissenden Way
- 28 Matthew Dr
- 51 W Wyomissing Ave
- 42 Chestnut St






