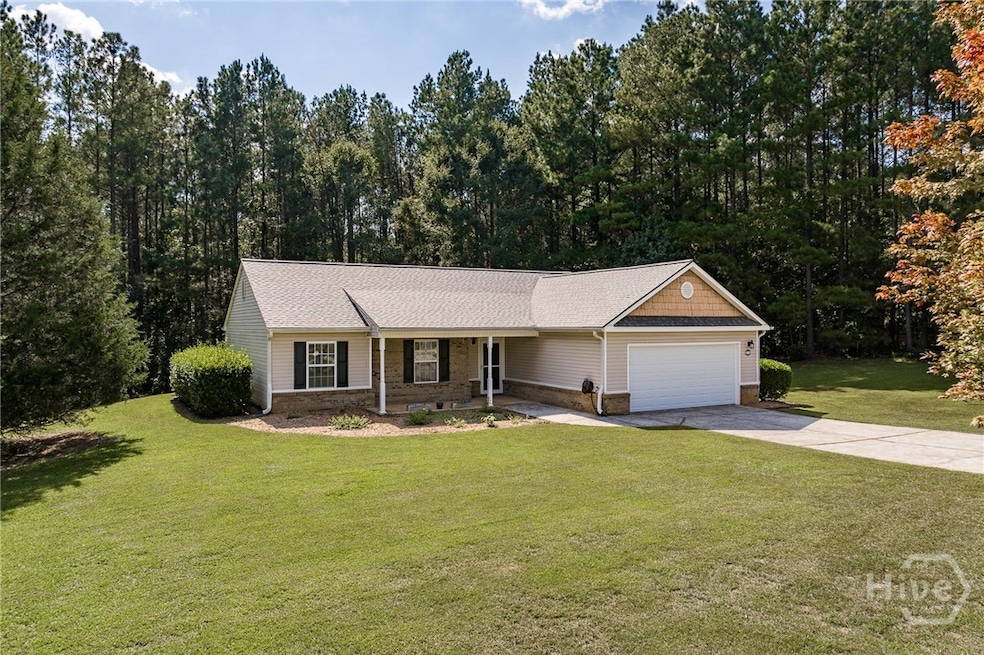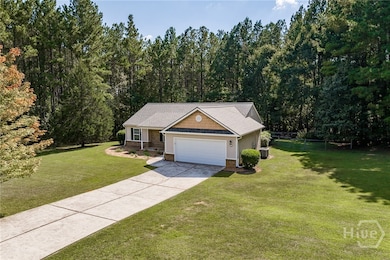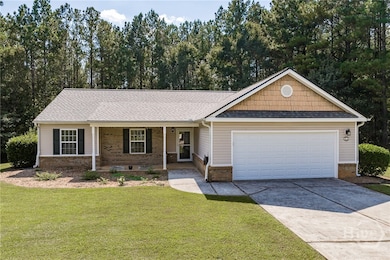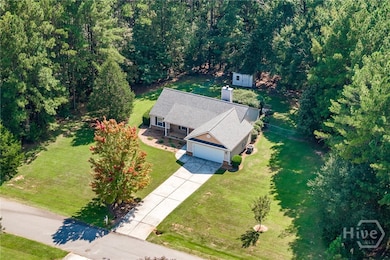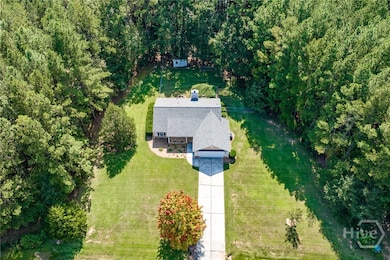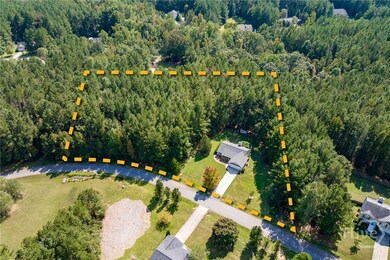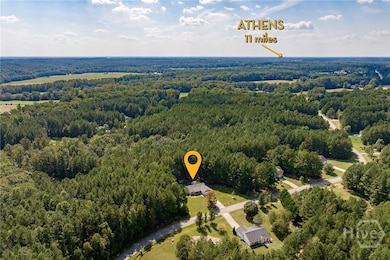94 Pinewood Cir Colbert, GA 30628
Estimated payment $1,869/month
Highlights
- Deck
- Cathedral Ceiling
- Wood Flooring
- Oglethorpe County Middle School Rated A-
- Traditional Architecture
- No HOA
About This Home
***NEW ROOF! Roof was replaced on 9/11/2025. All warranties are transferable to buyer at time of closing***.
Cozy, charming, and full of character, this Craftsman-style ranch in the HOA-free Pinewood Hills community is ready to welcome you home. Set on a private 2.26-acre lot surrounded by mature shade trees, this property offers peace, privacy, and timeless appeal in a quiet, friendly neighborhood.
Step inside to a spacious layout featuring a vaulted great room with central fireplace and large windows that fill the space with natural light. The open dining area flows effortlessly into the kitchen, while the laundry room conveniently doubles as pantry space for added functionality. All bedrooms and full baths are located on the left side of the home, offering a comfortable and private retreat.
Outdoor living is a standout feature, with a large deck topped by a pergola and blooming wisteria perfect for relaxing or entertaining. The fenced backyard also includes a storage shed and garden areas for those who enjoy spending time outdoors. The seller especially loves the expansive yard and newly installed gas burning fireplace. These two features make this home a truly special retreat. Don't miss the opportunity to make it yours!
Listing Agent
Heys Wade
Keller Williams Greater Athens License #402450 Listed on: 06/24/2025
Co-Listing Agent
Brooke Wade
Keller Williams Greater Athens License #339723
Home Details
Home Type
- Single Family
Est. Annual Taxes
- $2,185
Year Built
- Built in 2004
Lot Details
- Fenced Yard
- Property is zoned A2
Parking
- 2 Car Attached Garage
- Garage Door Opener
- Off-Street Parking
Home Design
- Traditional Architecture
- Brick Exterior Construction
- Slab Foundation
- Vinyl Siding
Interior Spaces
- 1,256 Sq Ft Home
- 1-Story Property
- Tray Ceiling
- Cathedral Ceiling
- Gas Fireplace
- Screened Porch
- Home Security System
Kitchen
- Oven
- Microwave
- Dishwasher
- Disposal
Flooring
- Wood
- Tile
- Vinyl
Bedrooms and Bathrooms
- 3 Bedrooms
- 2 Full Bathrooms
Laundry
- Laundry Room
- Dryer
- Washer
Outdoor Features
- Deck
Schools
- Oglethorpe County Elementary School
- Oglethorpe County Middle School
- Oglethorpe County High School
Utilities
- Central Air
- Heat Pump System
- Shared Well
- Septic Tank
Community Details
- No Home Owners Association
- Pinewood Hills Subdivision
Listing and Financial Details
- Assessor Parcel Number 021-118-08B
Map
Home Values in the Area
Average Home Value in this Area
Tax History
| Year | Tax Paid | Tax Assessment Tax Assessment Total Assessment is a certain percentage of the fair market value that is determined by local assessors to be the total taxable value of land and additions on the property. | Land | Improvement |
|---|---|---|---|---|
| 2024 | $2,173 | $92,960 | $12,000 | $80,960 |
| 2023 | $1,765 | $91,960 | $12,000 | $79,960 |
| 2022 | $1,725 | $69,120 | $8,000 | $61,120 |
| 2021 | $1,529 | $55,280 | $8,000 | $47,280 |
| 2020 | $1,168 | $55,280 | $8,000 | $47,280 |
| 2019 | $1,542 | $55,280 | $8,000 | $47,280 |
| 2018 | $1,295 | $42,879 | $10,260 | $32,619 |
| 2017 | $1,295 | $42,879 | $10,260 | $32,619 |
Property History
| Date | Event | Price | List to Sale | Price per Sq Ft | Prior Sale |
|---|---|---|---|---|---|
| 10/27/2025 10/27/25 | Pending | -- | -- | -- | |
| 09/16/2025 09/16/25 | For Sale | $320,000 | 0.0% | $255 / Sq Ft | |
| 09/09/2025 09/09/25 | Off Market | $320,000 | -- | -- | |
| 06/13/2025 06/13/25 | For Sale | $320,000 | +6.7% | $255 / Sq Ft | |
| 07/21/2023 07/21/23 | Sold | $300,000 | 0.0% | $239 / Sq Ft | View Prior Sale |
| 06/21/2023 06/21/23 | Pending | -- | -- | -- | |
| 05/12/2023 05/12/23 | For Sale | $300,000 | +109.8% | $239 / Sq Ft | |
| 05/29/2018 05/29/18 | Sold | $143,000 | +2.1% | $114 / Sq Ft | View Prior Sale |
| 04/29/2018 04/29/18 | Pending | -- | -- | -- | |
| 04/18/2018 04/18/18 | For Sale | $140,000 | -- | $111 / Sq Ft |
Purchase History
| Date | Type | Sale Price | Title Company |
|---|---|---|---|
| Warranty Deed | $300,000 | -- | |
| Warranty Deed | $143,000 | -- | |
| Deed | $125,000 | -- | |
| Deed | $112,900 | -- | |
| Deed | $364,000 | -- | |
| Deed | -- | -- | |
| Deed | $660,000 | -- |
Mortgage History
| Date | Status | Loan Amount | Loan Type |
|---|---|---|---|
| Previous Owner | $140,409 | FHA |
Source: CLASSIC MLS (Athens Area Association of REALTORS®)
MLS Number: CM1027656
APN: 021-118-08B
- 212 Pinewood Cir
- 203 Pinewood Cir
- 134 Mitchell Farm Rd
- 136 Emerald Cir
- 137 Stonebrooke Dr
- 2302 Beaverdam Rd
- 59 Cotton Cir
- 142 Highlands Dr
- 168 Highlands Dr Unit 5A
- 152 Oxmoor Ln Unit 11B
- 78 Shadow Lake Dr Unit 28B
- 314 Skyview Dr Unit 7C
- 546 Hargrove Lake Rd Unit 2B
- 26 Creek Ridge
- 46 Creek Ridge
- 186 Hargrove Cir
- 12 Beaverdam Creek Rd
- 200 Hargrove Cir
- 159 Hargrove Cir
