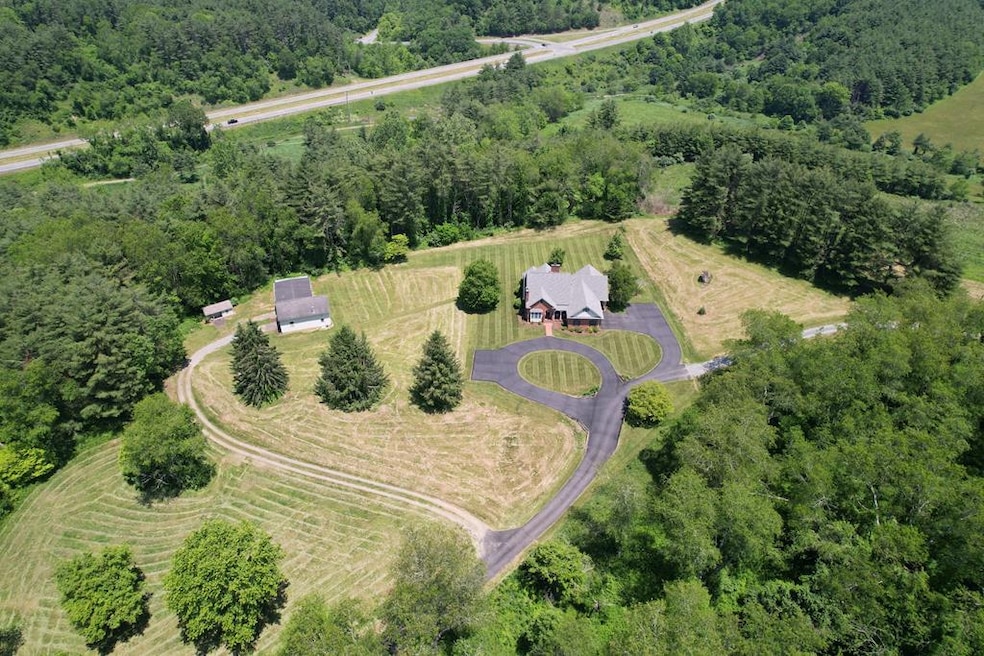Estimated payment $5,937/month
Highlights
- Barn
- Home fronts a creek
- 27 Acre Lot
- Horses Allowed On Property
- RV Access or Parking
- Mature Trees
About This Home
Tucked away on 27+/- private, mostly level acres and bordering Mathew State Park, this stunning 4-bed, 3-bath brick home is a rare find for those seeking seclusion, recreation, and income potential-all just minutes from town. Whether you're a horse lover, investor, or nature enthusiast, this property delivers. You'll enjoy access to state park trails for horseback riding, hiking, and hunting. There's a stocked pond with large mouth bass and trout, plus Meadow Creek flowing through the property. The land includes harvestable white pines and secluded build sites away from the primary home that are perfect for a creekside Airbnb. There are three wells on the property giving an unlimited amount of water for all your expansive needs. A spacious detached garage comes fully equipped with air, water, electricity, and an attached 3-bay pole barn ideal for extra equipment. There is also a barn located at the lower end of the property, a paved driveway, level yard, and a peaceful setting surrounded by nature. Inside the home, you'll find soaring ceilings, slate and hardwood floors, and a thoughtful layout with room upstairs to easily expand your finished space. The master suite is a true retreat with trey ceilings, double vanity, private walk-in shower, and direct access to the open deck. The home also features a smart dual water heater system (separate units for the master and main home), a newer HVAC, state of the art security system, and a built-in sound system in all main rooms. All of this just minutes from the New River and New River Trail for even more outdoor recreation. Whether you're looking to relax, build, ride, or invest—this property is ready to meet your vision.
Listing Agent
A Team Real Estate Company, KW Galax Brokerage Email: 2767337550, info@ateamrec.com License #0225231684 Listed on: 06/05/2025
Home Details
Home Type
- Single Family
Est. Annual Taxes
- $2,083
Year Built
- Built in 1995
Lot Details
- 27 Acre Lot
- Home fronts a creek
- Wood Fence
- Secluded Lot
- Level Lot
- Cleared Lot
- Mature Trees
- Wooded Lot
- Property is zoned Rural Farm
Parking
- 6 Car Garage
- Garage Door Opener
- Open Parking
- RV Access or Parking
Home Design
- Traditional Architecture
- Brick Exterior Construction
- Fire Rated Drywall
- Shingle Roof
Interior Spaces
- 2,500 Sq Ft Home
- Tray Ceiling
- Cathedral Ceiling
- Ceiling Fan
- 2 Fireplaces
- Gas Log Fireplace
- Brick Fireplace
- Insulated Windows
- Tilt-In Windows
- Window Treatments
- Living Room
- Dining Room
- Crawl Space
- Property Views
Kitchen
- Oven or Range
- Range Hood
- Dishwasher
Flooring
- Carpet
- Tile
- Vinyl
Bedrooms and Bathrooms
- 4 Bedrooms
- Primary Bedroom on Main
- Walk-In Closet
- Bathroom on Main Level
- 3 Full Bathrooms
Laundry
- Laundry on main level
- Dryer
Home Security
- Home Security System
- Fire and Smoke Detector
Outdoor Features
- Covered Patio or Porch
- Shed
- Outbuilding
Schools
- Fairview Elementary School
- Grayson County Middle School
- Grayson County High School
Farming
- Barn
- Farm
Horse Facilities and Amenities
- Horses Allowed On Property
Utilities
- Cooling Available
- Heating System Uses Propane
- Heat Pump System
- Baseboard Heating
- Propane
- Well
- Electric Water Heater
- Septic Tank
Community Details
- No Home Owners Association
Map
Home Values in the Area
Average Home Value in this Area
Property History
| Date | Event | Price | List to Sale | Price per Sq Ft |
|---|---|---|---|---|
| 06/05/2025 06/05/25 | For Sale | $1,100,000 | -- | $440 / Sq Ft |
Source: Southwest Virginia Association of REALTORS®
MLS Number: 100080
- Tbd Grayson Pkwy
- 163 Petty Rd
- 210 Greenville Rd
- Tract 1 Old Boyer's Ferry Rd
- TBD Wild Flower Ln
- 1003 W Stuart Dr
- 221 Alderman St
- 111 Ford Ave
- 109 Vine St
- 113 Split Oak Ln
- 330 Parkwood Dr
- 103 Scottland Dr
- 120 Sherry Ln
- 3776 Delhart Rd
- 308 Edgewood Dr
- 608 W Center St
- 105 5th Ave
- 118 Pine Cone Point
- 1135 S Main St
- TBD S Main St







