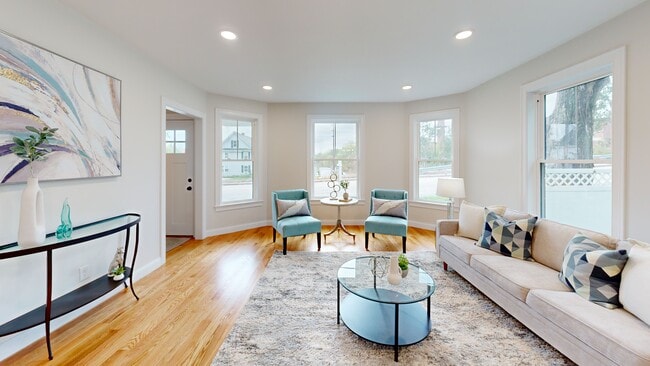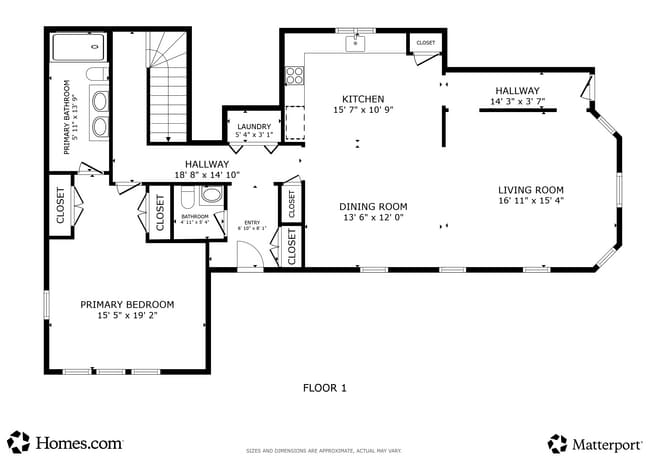
94 Princeton St Unit 1 North Chelmsford, MA 01863
North Chelmsford NeighborhoodEstimated payment $3,871/month
Highlights
- Medical Services
- Open Floorplan
- Property is near public transit
- McCarthy Middle School Rated A-
- Custom Closet System
- Wood Flooring
About This Home
A fully reimagined two-family home transformed into two distinct condominium residences, each with its own private entrance, separate living spaces, and modern design. Occupying the first and second floors, this 3-bed, 2.5-bath home offers 1,760 sq. ft. of open-concept living. Sunlight fills the living and dining areas that flow into a designer kitchen with white shaker cabinetry, quartz counters, and GE stainless appliances. The first-floor primary suite features two his and hers closets and spa-inspired bath with tiled shower, glass shower door and double vanity. A stylish half bath and laundry add convenience. Upstairs, two bedrooms share a full bath. Rebuilt from the studs with new roof, siding, windows, plumbing, electrical, and Mitsubishi mini-splits. Full basement, private landscaped entry, shared 2-car garage, and two parking spaces complete this modern, comfortable North Chelmsford home.
Property Details
Home Type
- Condominium
Est. Annual Taxes
- $7,121
Year Built
- Built in 1899 | Remodeled
Lot Details
- Garden
Parking
- 1 Car Detached Garage
- Common or Shared Parking
- Off-Street Parking
Home Design
- Entry on the 1st floor
- Frame Construction
- Spray Foam Insulation
- Asphalt Roof
Interior Spaces
- 1,760 Sq Ft Home
- 3-Story Property
- Open Floorplan
- Wainscoting
- Recessed Lighting
- Decorative Lighting
- Light Fixtures
- Insulated Windows
- Entryway
- Basement
Kitchen
- Stove
- Range
- Microwave
- ENERGY STAR Qualified Refrigerator
- Plumbed For Ice Maker
- ENERGY STAR Qualified Dishwasher
- Kitchen Island
- Solid Surface Countertops
Flooring
- Wood
- Wall to Wall Carpet
- Ceramic Tile
Bedrooms and Bathrooms
- 3 Bedrooms
- Primary Bedroom on Main
- Custom Closet System
- Double Vanity
- Low Flow Toliet
- Bathtub with Shower
- Separate Shower
Laundry
- Laundry on main level
- Washer and Electric Dryer Hookup
Outdoor Features
- Outdoor Storage
- Rain Gutters
- Porch
Location
- Property is near public transit
- Property is near schools
Schools
- Harrington Elementary School
- Mccarthy Middle School
- Chelmsford High School
Utilities
- Ductless Heating Or Cooling System
- Heating Available
- 200+ Amp Service
- Internet Available
Listing and Financial Details
- Assessor Parcel Number 3901563
Community Details
Overview
- Optional Additional Fees: 250
- Other Mandatory Fees include Master Insurance
- 2 Units
- Princeton Street Residences Community
Amenities
- Medical Services
- Common Area
- Shops
Recreation
- Park
- Jogging Path
Map
Home Values in the Area
Average Home Value in this Area
Property History
| Date | Event | Price | List to Sale | Price per Sq Ft |
|---|---|---|---|---|
| 10/25/2025 10/25/25 | Pending | -- | -- | -- |
| 10/16/2025 10/16/25 | For Sale | $625,000 | -- | $355 / Sq Ft |
About the Listing Agent

I am a dedicated real estate professional who prioritizes relationships over transactions. For me, being your Realtor is not just about buying or selling a property, it is about understanding your unique needs, guiding you through every step of the process, and building a lasting connection based on trust and care.
Why Choose Me?
When you choose me as your Realtor, you gain more than just a representative; you gain a partner committed to your success. My approach goes far beyond
Susan's Other Listings
Source: MLS Property Information Network (MLS PIN)
MLS Number: 73444406
- 96 Princeton St Unit 2
- 71 Princeton St Unit 303
- 16 Washington St
- 8 Grace St
- 33 Kennedy Dr Unit 33
- 2 Walter G Wiede St Unit 7
- 96 Richardson Rd Unit A22
- 10 Butterfield St
- 24 Brouilette St Unit A
- 9 Hatikva Way
- 1975 Middlesex St Unit 2
- 1975 Middlesex St Unit 51
- 20 Sandy Ln
- 90 Corey St
- 271 Wellman Ave
- 202 Wellman Ave
- 739 Wellman Ave
- 406 Wellman Ave
- 348 Wellman Ave
- 139 Wellman Ave Unit 139






