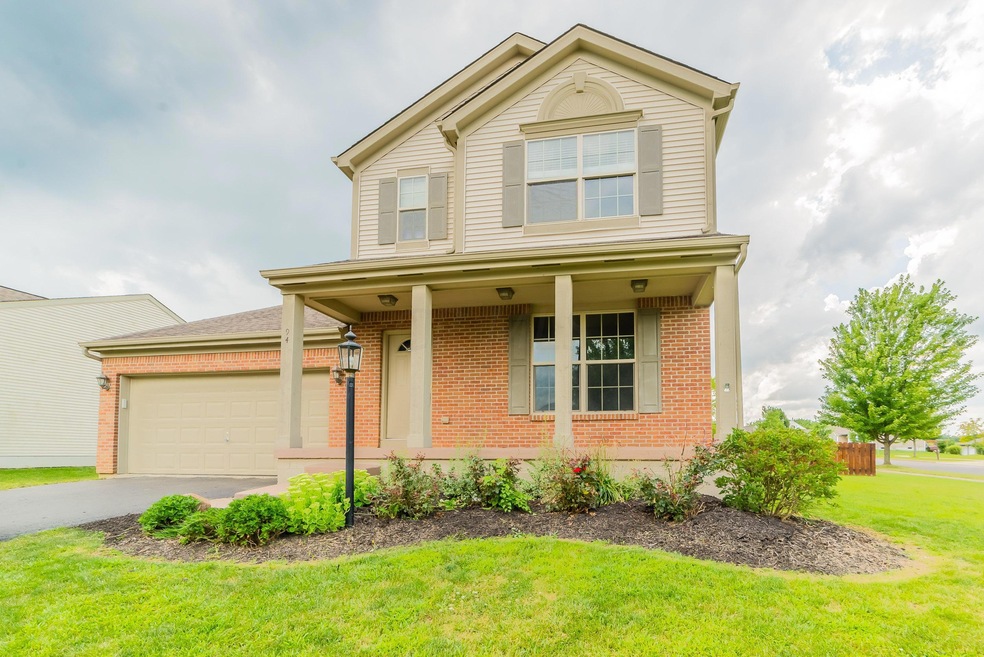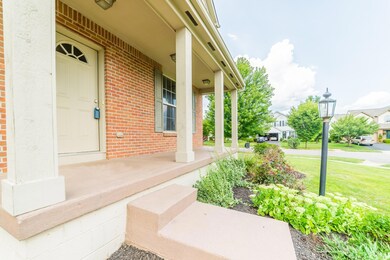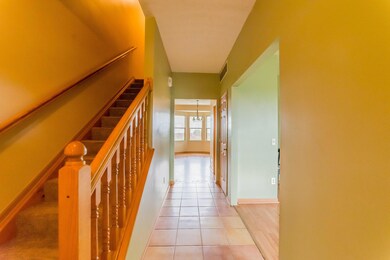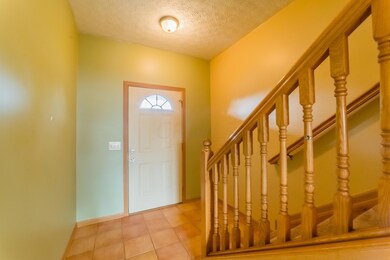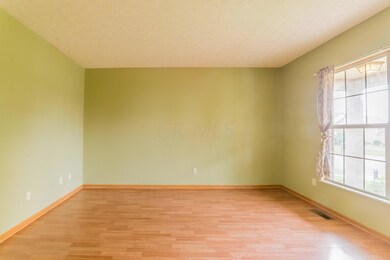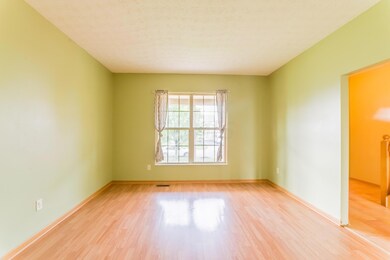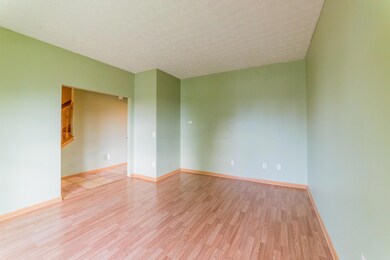
Highlights
- End Unit
- 2 Car Attached Garage
- Ceramic Tile Flooring
- Fenced Yard
- Patio
- Forced Air Heating and Cooling System
About This Home
As of October 2019Don't miss out on this lovely home on a 1/4 acre corner lot in Cameron Chase! Open living room, kitchen, and eat-in space are perfect for entertaining. Convenient 1st floor laundry. Spacious master suite with double vanity, garden tub and stand alone shower. Nice walk in closet. Fully fenced in backyard is great for pets! Great outdoor living with a full front porch in the front and a large patio in the back. Just a short drive from downtown Pataskala!
Last Agent to Sell the Property
Susan Sayre
Collective House Realty Listed on: 09/06/2019
Home Details
Home Type
- Single Family
Est. Annual Taxes
- $3,476
Year Built
- Built in 2003
Lot Details
- 0.25 Acre Lot
- End Unit
- Fenced Yard
- Fenced
HOA Fees
- $29 Monthly HOA Fees
Parking
- 2 Car Attached Garage
- On-Street Parking
Home Design
- Brick Exterior Construction
- Block Foundation
- Vinyl Siding
Interior Spaces
- 1,753 Sq Ft Home
- 2-Story Property
- Gas Log Fireplace
- Insulated Windows
- Family Room
- Partial Basement
Kitchen
- Electric Range
- Microwave
- Dishwasher
Flooring
- Carpet
- Laminate
- Ceramic Tile
- Vinyl
Bedrooms and Bathrooms
- 3 Bedrooms
Laundry
- Laundry on main level
- Electric Dryer Hookup
Outdoor Features
- Patio
Utilities
- Forced Air Heating and Cooling System
- Heating System Uses Gas
- Gas Water Heater
Community Details
- Association Phone (614) 766-6500
- Real Property Mgmt HOA
Listing and Financial Details
- Assessor Parcel Number 010-017856-00.072
Ownership History
Purchase Details
Home Financials for this Owner
Home Financials are based on the most recent Mortgage that was taken out on this home.Purchase Details
Home Financials for this Owner
Home Financials are based on the most recent Mortgage that was taken out on this home.Purchase Details
Home Financials for this Owner
Home Financials are based on the most recent Mortgage that was taken out on this home.Purchase Details
Purchase Details
Purchase Details
Home Financials for this Owner
Home Financials are based on the most recent Mortgage that was taken out on this home.Purchase Details
Similar Homes in Etna, OH
Home Values in the Area
Average Home Value in this Area
Purchase History
| Date | Type | Sale Price | Title Company |
|---|---|---|---|
| Survivorship Deed | $250,000 | None Available | |
| Warranty Deed | $216,000 | None Available | |
| Survivorship Deed | $199,000 | Crown Title Corporation | |
| Quit Claim Deed | $79,800 | None Available | |
| Warranty Deed | $160,500 | None Available | |
| Warranty Deed | $182,500 | Transohio Residential Title | |
| Warranty Deed | -- | -- |
Mortgage History
| Date | Status | Loan Amount | Loan Type |
|---|---|---|---|
| Open | $200,000 | New Conventional | |
| Closed | $209,520 | New Conventional | |
| Previous Owner | $192,307 | FHA | |
| Previous Owner | $10,822 | Unknown | |
| Previous Owner | $180,771 | FHA |
Property History
| Date | Event | Price | Change | Sq Ft Price |
|---|---|---|---|---|
| 03/31/2025 03/31/25 | Off Market | $199,000 | -- | -- |
| 03/27/2025 03/27/25 | Off Market | $199,000 | -- | -- |
| 10/22/2019 10/22/19 | Sold | $216,000 | -2.7% | $123 / Sq Ft |
| 09/13/2019 09/13/19 | Pending | -- | -- | -- |
| 09/06/2019 09/06/19 | For Sale | $221,900 | 0.0% | $127 / Sq Ft |
| 09/05/2019 09/05/19 | Pending | -- | -- | -- |
| 08/26/2019 08/26/19 | Price Changed | $221,900 | -1.4% | $127 / Sq Ft |
| 08/03/2019 08/03/19 | For Sale | $225,000 | +13.1% | $128 / Sq Ft |
| 12/01/2017 12/01/17 | Sold | $199,000 | -0.5% | $114 / Sq Ft |
| 11/01/2017 11/01/17 | Pending | -- | -- | -- |
| 10/04/2017 10/04/17 | For Sale | $199,999 | -- | $114 / Sq Ft |
Tax History Compared to Growth
Tax History
| Year | Tax Paid | Tax Assessment Tax Assessment Total Assessment is a certain percentage of the fair market value that is determined by local assessors to be the total taxable value of land and additions on the property. | Land | Improvement |
|---|---|---|---|---|
| 2024 | $6,370 | $105,220 | $28,740 | $76,480 |
| 2023 | $4,387 | $105,220 | $28,740 | $76,480 |
| 2022 | $3,671 | $75,040 | $19,390 | $55,650 |
| 2021 | $3,704 | $75,040 | $19,390 | $55,650 |
| 2020 | $3,838 | $75,040 | $19,390 | $55,650 |
| 2019 | $3,463 | $62,270 | $13,860 | $48,410 |
| 2018 | $3,476 | $0 | $0 | $0 |
| 2017 | $3,521 | $0 | $0 | $0 |
| 2016 | $2,758 | $0 | $0 | $0 |
| 2015 | $2,664 | $0 | $0 | $0 |
| 2014 | $3,210 | $0 | $0 | $0 |
| 2013 | $2,632 | $0 | $0 | $0 |
Agents Affiliated with this Home
-
S
Seller's Agent in 2019
Susan Sayre
Collective House Realty
-

Buyer's Agent in 2019
Amedeo Pagani
RE/MAX
(866) 355-2289
2 in this area
114 Total Sales
-
K
Seller's Agent in 2017
Kathleen Fornes
Key Realty
Map
Source: Columbus and Central Ohio Regional MLS
MLS Number: 219029015
APN: 010-017856-00.072
- 105 Purple Finch Loop
- 226 Purple Finch Loop
- 133 Brenden Park Dr
- 210 Scotsgrove Dr
- 7922 Hazelton-Etna Rd SW
- 7874 Hazelton Etna Rd SW
- 2010 Sugar Mill Dr
- 56 Dellenbaugh Loop
- 819 South St
- 2045 E Gardenia Dr
- 403 Trail W
- 247 Trail E
- 0 Hazelton-Etna Rd SW Unit 6.69 acres 224036865
- 113 Cumberland Chase Blvd
- 140 Andiron Dr
- 93 Gala Ave
- 113 Buttonbush Place
- 116 Althea Ct
- 208 Scotsgrove Dr
- 32 Mandolin Ct
