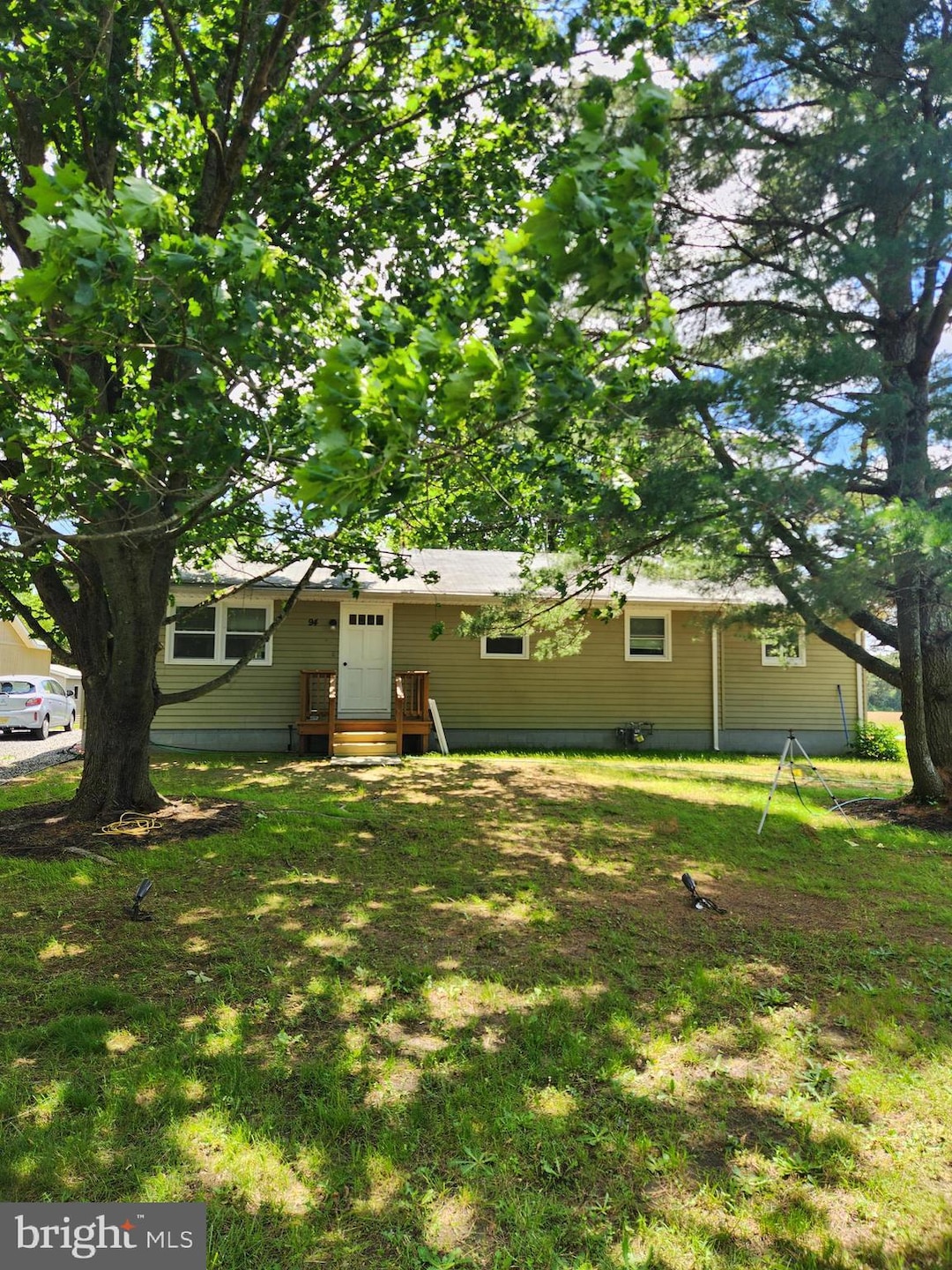
94 Ramah Rd Bridgeton, NJ 08302
Fairfield Township NeighborhoodEstimated payment $2,030/month
Highlights
- A-Frame Home
- Bonus Room
- Double Self-Cleaning Oven
- Deck
- No HOA
- Stainless Steel Appliances
About This Home
Don't miss this fantastic opportunity to own a charming four-bedroom home on a desirable corner lot in Fairfield! This property boasts numerous recent upgrades, including a brand-new kitchen, updated heating system, new septic tank, and energy-efficient windows. Enjoy relaxing on the back porch with its new flooring. Inside, you'll find four comfortable bedrooms and one bathroom. The full finished basement offers even more living space, perfect for recreation or hobbies. Complete with a convenient large -car garage, this home is move-in ready and offers exceptional value.
Natural gas adds to the comfort and efficiency. Schedule your showing today!
Home Details
Home Type
- Single Family
Est. Annual Taxes
- $4,025
Year Built
- Built in 1973
Lot Details
- 0.75 Acre Lot
- Lot Dimensions are 74.22x420.23x274.16
Parking
- 2 Car Detached Garage
Home Design
- A-Frame Home
- Block Foundation
- Frame Construction
Interior Spaces
- Property has 2 Levels
- Dining Room
- Bonus Room
- Finished Basement
- Laundry in Basement
Kitchen
- Double Self-Cleaning Oven
- Gas Oven or Range
- Built-In Microwave
- ENERGY STAR Qualified Freezer
- Dishwasher
- Stainless Steel Appliances
Bedrooms and Bathrooms
- 3 Main Level Bedrooms
- 1 Full Bathroom
Laundry
- Electric Dryer
- Washer
Outdoor Features
- Deck
- Patio
- Porch
Utilities
- No Cooling
- Forced Air Heating System
- Natural Gas Water Heater
- Water Conditioner is Owned
- On Site Septic
Community Details
- No Home Owners Association
- None Available Subdivision
Listing and Financial Details
- Assessor Parcel Number 05-00036-00059 01
Map
Home Values in the Area
Average Home Value in this Area
Tax History
| Year | Tax Paid | Tax Assessment Tax Assessment Total Assessment is a certain percentage of the fair market value that is determined by local assessors to be the total taxable value of land and additions on the property. | Land | Improvement |
|---|---|---|---|---|
| 2024 | $4,078 | $159,800 | $40,500 | $119,300 |
| 2023 | $4,238 | $159,800 | $40,500 | $119,300 |
| 2022 | $4,395 | $159,800 | $40,500 | $119,300 |
| 2021 | $2,012 | $159,800 | $40,500 | $119,300 |
| 2020 | $4,163 | $159,800 | $40,500 | $119,300 |
| 2019 | $3,984 | $159,800 | $40,500 | $119,300 |
| 2018 | $3,979 | $159,800 | $40,500 | $119,300 |
| 2017 | $4,001 | $159,800 | $40,500 | $119,300 |
| 2016 | $3,795 | $159,800 | $40,500 | $119,300 |
| 2015 | $3,445 | $159,800 | $40,500 | $119,300 |
| 2014 | $3,635 | $159,800 | $40,500 | $119,300 |
Property History
| Date | Event | Price | Change | Sq Ft Price |
|---|---|---|---|---|
| 07/29/2025 07/29/25 | Price Changed | $307,000 | +103967.8% | $119 / Sq Ft |
| 07/18/2025 07/18/25 | Sold | $295 | -99.9% | $0 / Sq Ft |
| 06/18/2025 06/18/25 | Price Changed | $307,000 | +5.9% | $119 / Sq Ft |
| 06/18/2025 06/18/25 | Pending | -- | -- | -- |
| 06/05/2025 06/05/25 | For Sale | $290,000 | +97.3% | $112 / Sq Ft |
| 03/08/2024 03/08/24 | Sold | $147,000 | -1.9% | $107 / Sq Ft |
| 02/05/2024 02/05/24 | Pending | -- | -- | -- |
| 01/23/2024 01/23/24 | Price Changed | $149,900 | -11.3% | $109 / Sq Ft |
| 01/01/2024 01/01/24 | For Sale | $169,000 | -- | $122 / Sq Ft |
Purchase History
| Date | Type | Sale Price | Title Company |
|---|---|---|---|
| Deed | $147,000 | None Listed On Document | |
| Deed | -- | -- |
Mortgage History
| Date | Status | Loan Amount | Loan Type |
|---|---|---|---|
| Closed | $177,600 | New Conventional |
Similar Homes in Bridgeton, NJ
Source: Bright MLS
MLS Number: NJCB2024574
APN: 05-00036-0000-00059-01
- 450 Clarks Pond & Ramah Rd Unit 58
- 450 Clarks Pond & Skyline Rd
- 5 Ramah Rd
- 0 Bridgeton Buckshutem Rd
- 31 Main St
- 9 Main St
- 45 Fairton Gouldtown Rd
- 42 Cedar Ln
- 34 Back Neck Rd
- 255 Clarks Pond Rd
- 199 Bridgeton Fairton Rd
- 392 Lummistown Rd
- 183 North Ave
- 271 Shoemaker Ln
- 0 Gould Ave Unit NJCB2014072
- 2 Sheppard Davis Rd
- 30 Sharp Ave
- 423 S East Ave
- 52 River Rd
- L19 Schafer Ave






