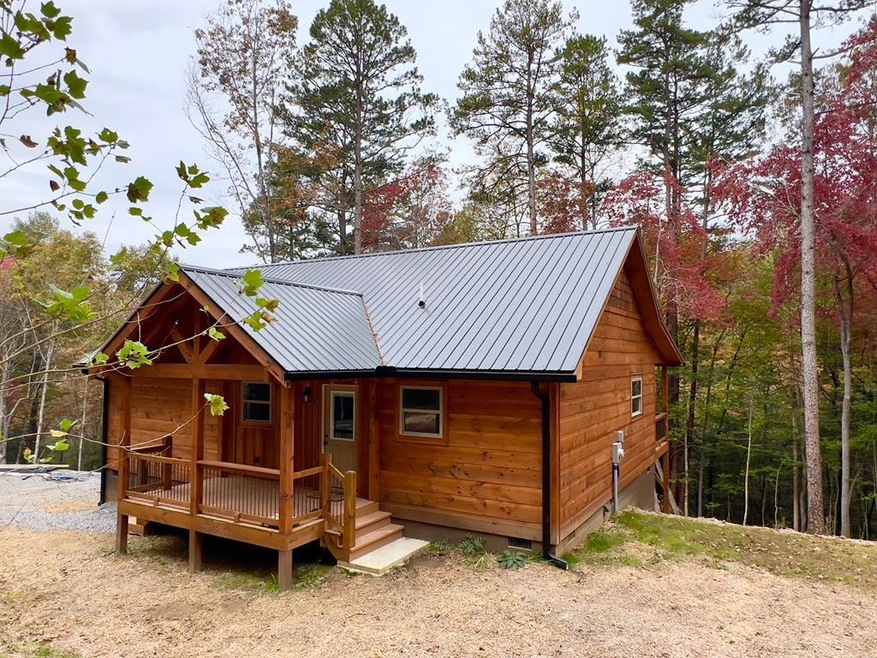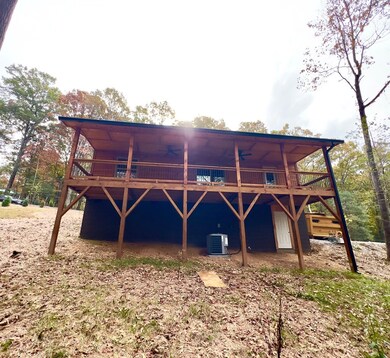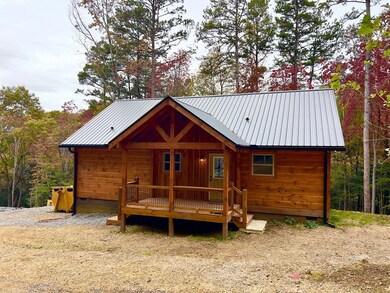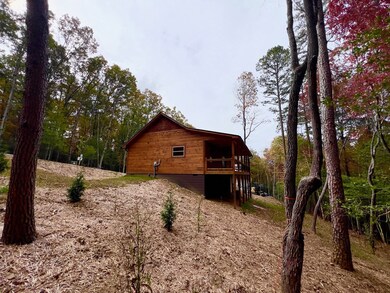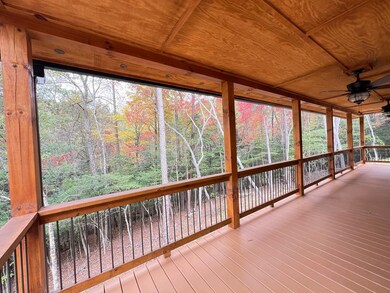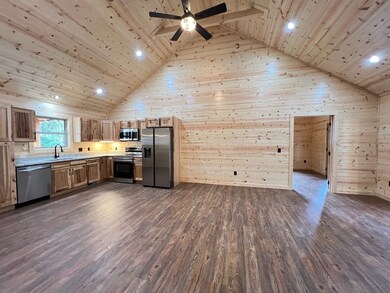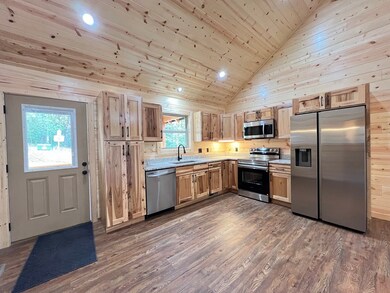94 Ranger Trail Way Murphy, NC 28906
Estimated payment $2,060/month
Highlights
- New Construction
- Wooded Lot
- Granite Countertops
- Chalet
- Cathedral Ceiling
- Wood Ceilings
About This Home
Brand New 2 Bed, 2 Bath Mountain Cabin. Tucked among hardwoods and songbirds, this brand new cabin is the stress free escape you've been waiting for. Unpack, exhale, and watch the mountains work their magic. Crafted for character with Hand chink log siding, metal roof, and porch, vaulted all wood interior with board and batten feature walls and stacked stone gas log fireplace for instant coziness. Elevated finishes with Wide plank luxury flooring throughout, Upgraded granite counters & hickory custom soft close cabinetry and Double vanities in both bathrooms. Outdoor living has 360 porch views of hardwoods & songbirds and area for those Bonfire circles, smores, stories and star gazing. Adventure hub, Minutes to hiking trails, waterfalls, trout streams & Lake Hiwassee,15 min to downtown Murphy cafs, shops & live music and a Quick hop to Blue Ridge, GA and other mountain towns. Perfect for Airbnb / VRBO investors, Weekend warriors craving fresh air, anyone who wants a low maintenance mountain address. Unpack your bags, pour a coffee on the porch, and let the mountains do the rest. Schedule your showing today before this GEM is gone!!Some photos virtually staged.
Listing Agent
eXp Realty Brokerage Phone: 8885849431 License #307269 Listed on: 04/25/2025

Home Details
Home Type
- Single Family
Year Built
- Built in 2025 | New Construction
Lot Details
- 0.68 Acre Lot
- Wooded Lot
- Property is in excellent condition
HOA Fees
- $23 Monthly HOA Fees
Parking
- Open Parking
Home Design
- Chalet
- Cabin
- Wood Walls
- Frame Construction
- Metal Roof
- Wood Siding
Interior Spaces
- 1,120 Sq Ft Home
- 1-Story Property
- Wood Ceilings
- Cathedral Ceiling
- Ceiling Fan
- Factory Built Fireplace
- Self Contained Fireplace Unit Or Insert
- Gas Log Fireplace
- Living Room with Fireplace
- Luxury Vinyl Tile Flooring
- Crawl Space
- Fire and Smoke Detector
- Washer and Dryer Hookup
Kitchen
- Range
- Microwave
- Dishwasher
- Granite Countertops
Bedrooms and Bathrooms
- 2 Bedrooms
- 2 Full Bathrooms
- Double Vanity
Outdoor Features
- Porch
Utilities
- Central Heating and Cooling System
- Heat Pump System
- Shared Well
- Well
- Electric Water Heater
- Septic Tank
Community Details
- Noah Beaver Subdivision
Listing and Financial Details
- Tax Lot 8
- Assessor Parcel Number 45610041930
Map
Home Values in the Area
Average Home Value in this Area
Property History
| Date | Event | Price | List to Sale | Price per Sq Ft |
|---|---|---|---|---|
| 11/12/2025 11/12/25 | Price Changed | $324,800 | -1.5% | $290 / Sq Ft |
| 10/26/2025 10/26/25 | Price Changed | $329,800 | 0.0% | $294 / Sq Ft |
| 10/26/2025 10/26/25 | For Sale | $329,800 | -1.3% | $294 / Sq Ft |
| 08/24/2025 08/24/25 | Off Market | $333,990 | -- | -- |
| 05/23/2025 05/23/25 | Price Changed | $333,990 | -4.3% | $298 / Sq Ft |
| 04/25/2025 04/25/25 | For Sale | $349,000 | -- | $312 / Sq Ft |
Source: Mountain Lakes Board of REALTORS®
MLS Number: 152615
- 147 Ranger Trail Way
- ENDOF RD Little Ranger Rd
- Lot 5 Little Ranger Rd
- 1.84 Little Ranger Rd
- 1483 Hilltop Rd
- Lot B Hilltop Rd
- Lot A Hilltop Rd
- 555 Little Ranger Rd Unit 13-14
- 555 Little Ranger Rd
- 615 Little Ranger Rd
- Lot 18 Butterball Blvd
- Lot 19 Butterball Blvd
- 65 Rhubarb Ln
- 55 Cranberry Ln
- 42 Cranberry Ln
- 1082 Hilltop Rd
- 700 Dickey Rd
- 68 Hilltop Valley Dr
- NA Rainy Farm Rd
- TBD Rainy Farm Rd
- 242 Wade Decker Rd
- 69 Plantation S
- 451 Cobb Mountain Rd
- 959 Pleasant Valley Rd
- 121 Redbird Dr
- 4050 Henson Rd Unit ID1302844P
- 332 Miller Rd
- 66 Evening Shadows Rd Unit ID1269722P
- 3739 Pat Colwell Rd
- 120 Hummingbird Way Unit ID1282660P
- 12293 Old Highway 76
- 376 Crestview Dr
- 4570 Hanging Dog Rd
- 82 Fountain Oaks Dr
- 35 Mountain Meadows Cir
- LT 62 Waterside Blue Ridge
- 101 Hothouse Dr
- 174 Lost Valley Ln
- 586 Sun Valley Dr
- 921 Ridge Peak View
