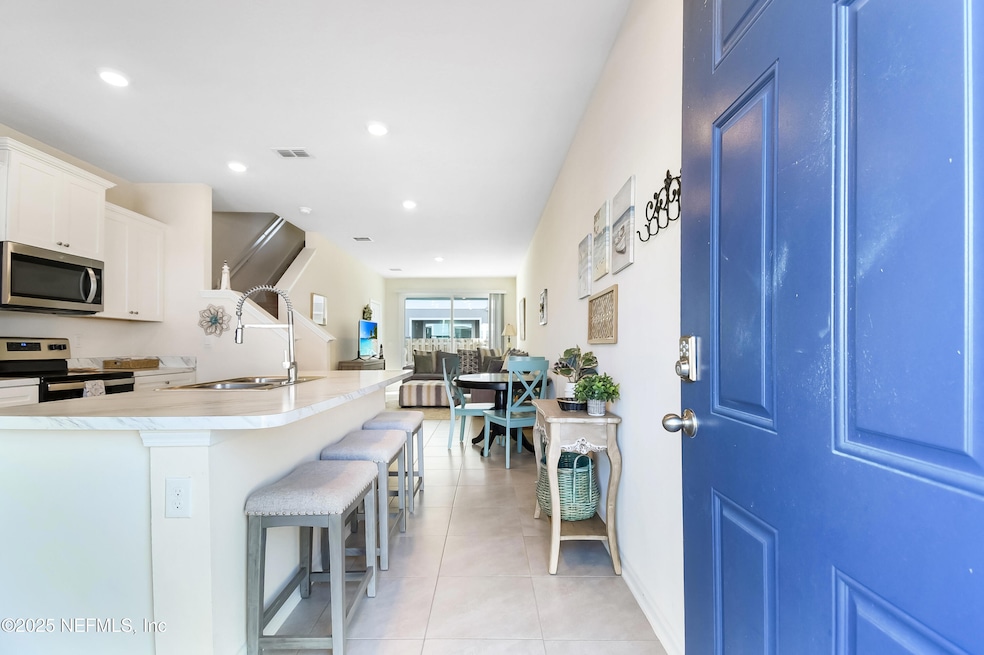
94 Red House Cir Saint Augustine, FL 32084
North Augustine NeighborhoodEstimated payment $1,613/month
Highlights
- Very Popular Property
- Crookshank Elementary School Rated A-
- Central Heating and Cooling System
About This Home
Welcome to your St. Augustine home base! Built in 2022 and thoughtfully designed for comfort and convenience, this bright townhome is the perfect spot to settle in, just minutes from historic downtown, great schools, and everything you need day-to-day. On the first floor is an inviting first-floor living space with updated appliances and a modern, open layout that makes daily life feel effortless. Upstairs, you'll find two spacious bedrooms, each with its own ensuite bathroom and generously closets. Set in a friendly, family-oriented neighborhood, this townhome offers the best of both worlds: peaceful surroundings with quick access to St. Augustine's charm, food, culture, and coastline. Come enjoy the comfort, convenience, and community that make this place so easy to love!
Home Details
Home Type
- Single Family
Est. Annual Taxes
- $3,473
Year Built
- Built in 2022
HOA Fees
- $94 Monthly HOA Fees
Home Design
- Entry on the 1st floor
Interior Spaces
- 1,109 Sq Ft Home
- 2-Story Property
Kitchen
- Electric Oven
- Electric Range
- Microwave
- Dishwasher
Bedrooms and Bathrooms
- 2 Bedrooms
Laundry
- Dryer
- Washer
Parking
- Additional Parking
- Assigned Parking
Schools
- Crookshank Elementary School
- Sebastian Middle School
- St. Augustine High School
Utilities
- Central Heating and Cooling System
- Electric Water Heater
Community Details
- Whispering Creek Subdivision
Listing and Financial Details
- Assessor Parcel Number 1028240680
Map
Home Values in the Area
Average Home Value in this Area
Tax History
| Year | Tax Paid | Tax Assessment Tax Assessment Total Assessment is a certain percentage of the fair market value that is determined by local assessors to be the total taxable value of land and additions on the property. | Land | Improvement |
|---|---|---|---|---|
| 2025 | $4,046 | $198,306 | $50,000 | $148,306 |
| 2024 | $4,046 | $193,285 | $50,000 | $143,285 |
| 2023 | $4,046 | $209,742 | $55,000 | $154,742 |
| 2022 | $786 | $41,440 | $41,440 | $0 |
| 2021 | $0 | $5,000 | $5,000 | $0 |
Property History
| Date | Event | Price | List to Sale | Price per Sq Ft | Prior Sale |
|---|---|---|---|---|---|
| 12/02/2025 12/02/25 | Price Changed | $1,900 | 0.0% | $2 / Sq Ft | |
| 11/26/2025 11/26/25 | Price Changed | $234,000 | -1.7% | $211 / Sq Ft | |
| 11/07/2025 11/07/25 | For Sale | $238,000 | 0.0% | $215 / Sq Ft | |
| 09/16/2025 09/16/25 | For Rent | $2,000 | 0.0% | -- | |
| 12/17/2023 12/17/23 | Off Market | $264,990 | -- | -- | |
| 10/26/2023 10/26/23 | Rented | $1,950 | 0.0% | -- | |
| 10/13/2023 10/13/23 | For Rent | $1,950 | 0.0% | -- | |
| 10/24/2022 10/24/22 | Sold | $264,990 | 0.0% | $239 / Sq Ft | View Prior Sale |
| 03/21/2022 03/21/22 | Pending | -- | -- | -- | |
| 03/21/2022 03/21/22 | For Sale | $264,990 | -- | $239 / Sq Ft |
Purchase History
| Date | Type | Sale Price | Title Company |
|---|---|---|---|
| Quit Claim Deed | $100 | None Listed On Document | |
| Quit Claim Deed | $100 | None Listed On Document | |
| Special Warranty Deed | $264,990 | -- |
About the Listing Agent
Jonathan's Other Listings
Source: realMLS (Northeast Florida Multiple Listing Service)
MLS Number: 2116970
APN: 102824-0680
- 48 Red House Cir
- 20 Red House Cir
- 175 Whispering Brook Dr
- 3336 Lewis Speedway
- 3040 Lewis Speedway
- 3300 Lewis Speedway
- 3258 Lewis Speedway
- 112 Plaza Del Rio Dr
- 3500 Atcheson St
- 168 Plaza Del Rio Dr
- 409 Pine Harvest Ct
- 208 Pine Arbor Cir
- 724 Wooded Hamlet Ct
- 43 Cody St
- 478 S Horseshoe Rd
- 478 S Horseshoe Rd
- 3060 Lewis Speedway
- 2891 Bradford St
- 100 Plantation Point Dr
- 106 Plantation Point Dr
- 20 Red House Cir
- 106 Whispering Brook Dr
- 346 Hefferon Dr
- 530 Side Creek Ln
- 2928 Del Rio Dr
- 4187 Quail Dr
- 744 S Heritage Creek Way
- 24 Oakley Dr
- 725 Flagler Crossing Dr
- 766 E Red House Branch Rd
- 4430 Manucy Rd Unit C
- 100 Lasa Dr
- 510 Florida Club Blvd Unit 304
- 22 Hybiscus Ave Unit ID1281982P
- 625 Fairway Dr Unit 302
- 625 Fairway Dr Unit 301
- 520 Florida Club Blvd
- 520 Florida Club Blvd Unit 103
- 520 Florida Club Blvd Unit 112
- 520 Florida Club Blvd Unit 210






