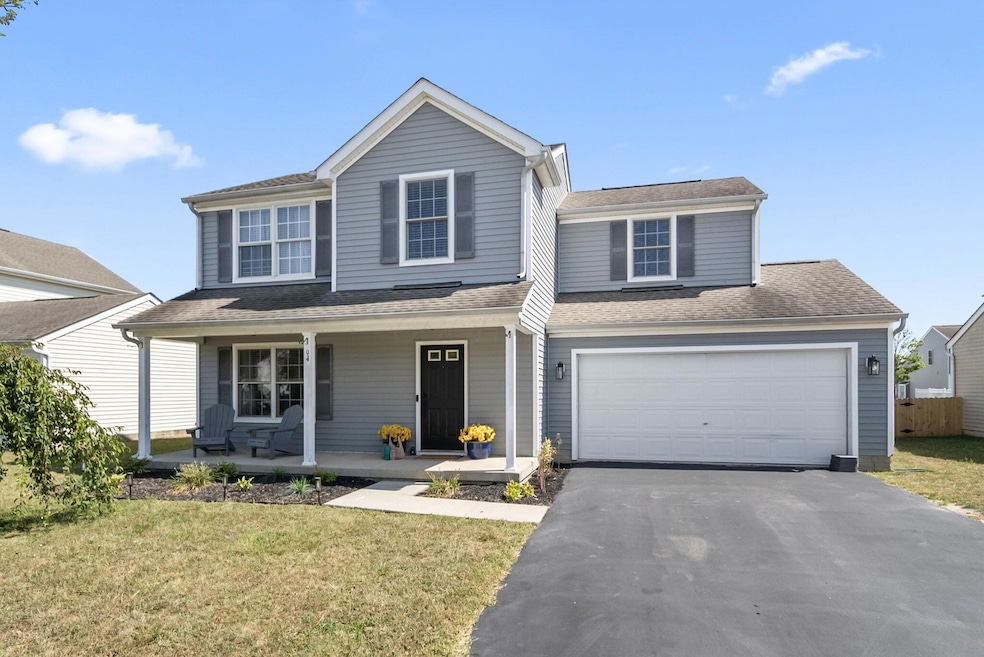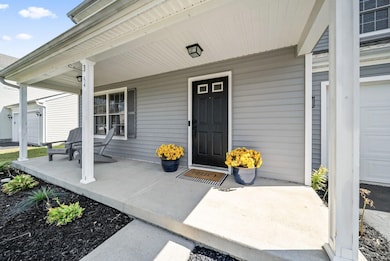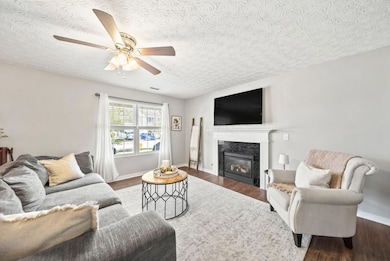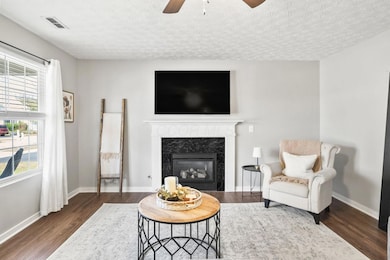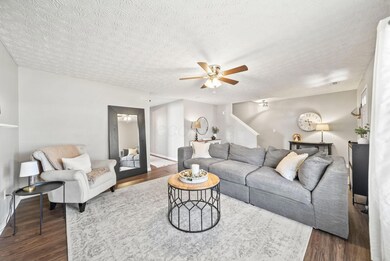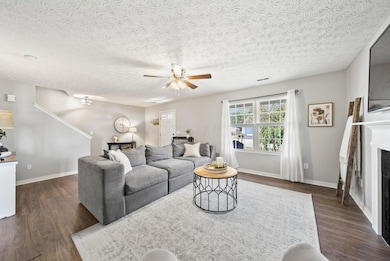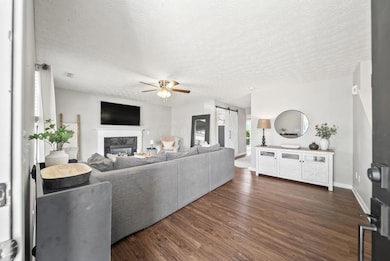94 Richard Ave South Bloomfield, OH 43103
Estimated payment $2,082/month
Highlights
- Traditional Architecture
- 1 Car Attached Garage
- Laundry Room
- Community Pool
- Patio
- Central Air
About This Home
Welcome to this spacious and inviting 4-bdrm, 2.5-bath home w/ a 2-car garage, located in the highly sought-after Teays Valley School District. Just steps from the community pool & within walking distance to South Bloomfield Elementary, this home offers the perfect blend of comfort, convenience, & location. Only 30 minutes from Cols, it provides the ideal balance of small-town living w/ quick access to the city.
Inside, the bright & open floor plan is designed w/ today's lifestyle in mind. A versatile office/flex space provides the ideal spot for remote work, hobbies, or even a playroom. The large primary suite offers a private retreat, while three additional generously sized bedrooms ensure plenty of room for everyone. You'll also appreciate the convenient second-floor laundry & abundant storage options throughout the home.
The light-filled eat-in kitchen is both functional & updated, featuring a brand-new refrigerator, microwave, & dishwasher. The stove is less than a year old, so all major appliances are ready for daily living and entertaining. Just off the kitchen, the large family room is anchored by a cozy gas fireplace, creating the perfect gathering place for friends and family.
Enjoy outdoor living at its best with a charming front porch for morning coffee and an oversized back patio that's perfect for summer cookouts or evening relaxation. The backyard provides a great space for entertaining, gardening, or play.
Throughout the home, thoughtful updates enhance the style and function, including modern doors, updated hardware, and upgraded indoor and outdoor lighting. These details combine with the home's timeless layout to make it truly move-in ready.
With its unbeatable location near schools, the pool, and all that the South Bloomfield and Ashville has to offer, plus just a short drive to Columbus, this property is more than just a home, it's a lifestyle. Roof inspected July 2025 & in great shape!
Home Details
Home Type
- Single Family
Est. Annual Taxes
- $3,447
Year Built
- Built in 2004
HOA Fees
- $65 Monthly HOA Fees
Parking
- 1 Car Attached Garage
- Garage Door Opener
Home Design
- Traditional Architecture
- Slab Foundation
- Vinyl Siding
Interior Spaces
- 1,986 Sq Ft Home
- 2-Story Property
- Gas Log Fireplace
- Family Room
Kitchen
- Microwave
- Dishwasher
Flooring
- Carpet
- Vinyl
Bedrooms and Bathrooms
- 4 Bedrooms
Laundry
- Laundry Room
- Laundry on upper level
Utilities
- Central Air
- Heating System Uses Gas
Additional Features
- Patio
- 7,405 Sq Ft Lot
Listing and Financial Details
- Assessor Parcel Number D14-0-004-01-007-00
Community Details
Overview
- Association Phone (877) 405-1089
- Omni HOA
Amenities
- Recreation Room
Recreation
- Community Pool
- Bike Trail
Map
Home Values in the Area
Average Home Value in this Area
Tax History
| Year | Tax Paid | Tax Assessment Tax Assessment Total Assessment is a certain percentage of the fair market value that is determined by local assessors to be the total taxable value of land and additions on the property. | Land | Improvement |
|---|---|---|---|---|
| 2024 | -- | $90,090 | $10,370 | $79,720 |
| 2023 | $3,541 | $90,090 | $10,370 | $79,720 |
| 2022 | $2,919 | $68,490 | $8,570 | $59,920 |
| 2021 | $2,772 | $68,490 | $8,570 | $59,920 |
| 2020 | $2,779 | $68,490 | $8,570 | $59,920 |
| 2019 | $2,294 | $58,330 | $8,570 | $49,760 |
| 2018 | $2,469 | $58,330 | $8,570 | $49,760 |
| 2017 | $2,533 | $58,330 | $8,570 | $49,760 |
| 2016 | $2,217 | $50,810 | $8,480 | $42,330 |
| 2015 | $2,159 | $50,810 | $8,480 | $42,330 |
| 2014 | $2,161 | $50,810 | $8,480 | $42,330 |
| 2013 | $2,236 | $50,810 | $8,480 | $42,330 |
Property History
| Date | Event | Price | List to Sale | Price per Sq Ft | Prior Sale |
|---|---|---|---|---|---|
| 11/07/2025 11/07/25 | Price Changed | $327,500 | -0.8% | $165 / Sq Ft | |
| 09/15/2025 09/15/25 | Price Changed | $330,000 | -4.3% | $166 / Sq Ft | |
| 09/10/2025 09/10/25 | For Sale | $345,000 | +135.8% | $174 / Sq Ft | |
| 09/23/2015 09/23/15 | Sold | $146,300 | -5.6% | $74 / Sq Ft | View Prior Sale |
| 08/24/2015 08/24/15 | Pending | -- | -- | -- | |
| 08/22/2015 08/22/15 | For Sale | $154,900 | -- | $78 / Sq Ft |
Purchase History
| Date | Type | Sale Price | Title Company |
|---|---|---|---|
| Special Warranty Deed | $255,000 | -- | |
| Special Warranty Deed | $255,000 | None Listed On Document | |
| Warranty Deed | $146,300 | Contract Processing & Title | |
| Limited Warranty Deed | $125,000 | Attorney | |
| Sheriffs Deed | $102,000 | Attorney | |
| Warranty Deed | $153,800 | Alliance Title |
Mortgage History
| Date | Status | Loan Amount | Loan Type |
|---|---|---|---|
| Open | $247,350 | New Conventional | |
| Closed | $247,350 | New Conventional | |
| Previous Owner | $124,019 | Purchase Money Mortgage | |
| Previous Owner | $153,700 | Purchase Money Mortgage |
Source: Columbus and Central Ohio Regional MLS
MLS Number: 225033814
APN: D14-0-004-01-007-00
- 30 Bazler Ln
- 5009 Roese Ave
- 302 Honeysuckle St
- 307 Honeysuckle St
- 234 Dowler Dr
- 89 Hutchison St
- 5520 Violet St
- 5441 Morning Glory St Unit Lot 338
- 5439 Morning Glory St Unit Lot 337
- 5445 Morning Glory St Unit Lot 340
- 5435 Morning Glory St Unit Lot 335
- 5443 Morning Glory St Unit Lot 339
- 5430 Morning Glory St Unit Lot 359
- 5438 Morning Glory St Unit Lot 355
- 5436 Morning Glory St Unit Lot 356
- 183 Cedar Cove
- 5547 Violet St Unit Lot 372
- 58 Cedar Cove
- 18 Skyline Dr
- 5050 S Walnut St
- 82 Richard Ave
- 5000 Hutchison St
- 337 Karst Cir
- 42 River Ct
- 5029 Lee Rd
- 1812 Bourbon St
- 99 Long St
- 33 South St E
- 305 Station St E
- 800 Long St
- 19511 Florence Chapel Pike
- 10694 State Rte 762
- 10610 State Rte 762
- 115 Grove Run Rd
- 34 Waterman Ave
- 165 Butternut Pass
- 211 Cherrytree Ln
- 5347 Dietrich Ave
- 5505 Dietrich Ave
- 210 Cherry Tree Ln
