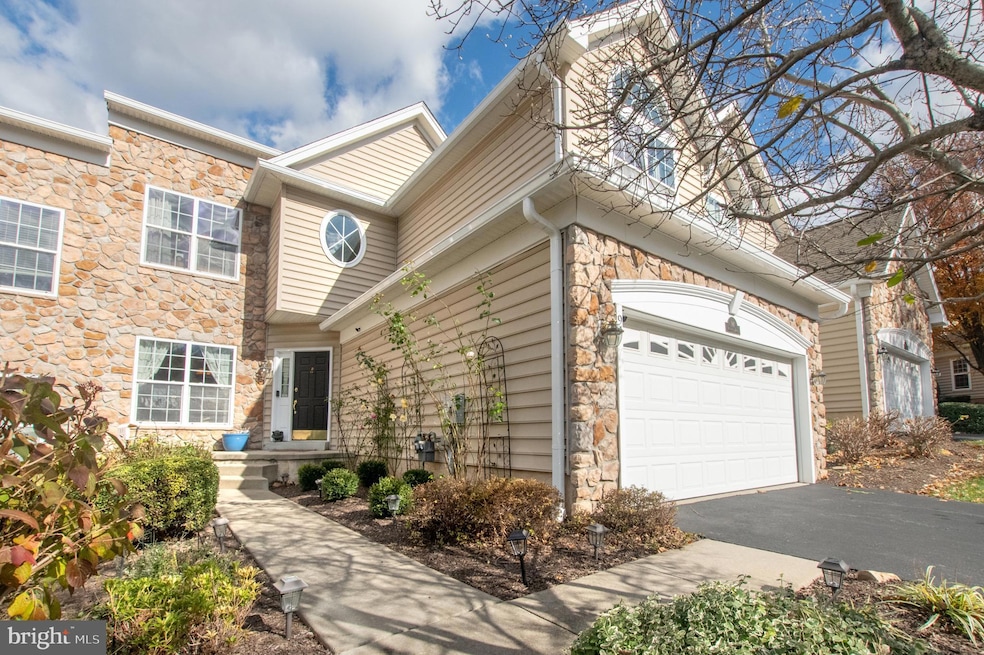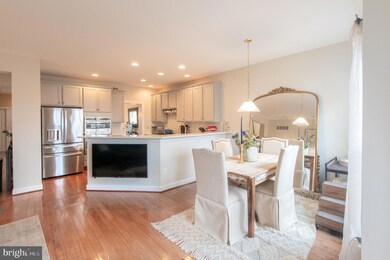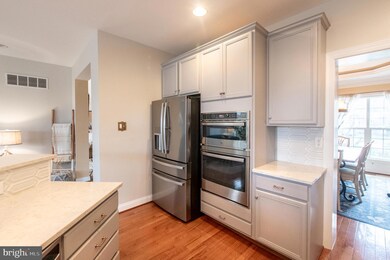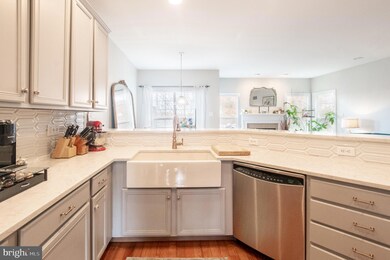94 Sagewood Dr Unit 189 Malvern, PA 19355
Estimated payment $5,061/month
Highlights
- Fitness Center
- Eat-In Gourmet Kitchen
- Carriage House
- Kathryn D. Markley El School Rated A
- Open Floorplan
- Clubhouse
About This Home
Welcome to Charlestown Meadows, where timeless elegance meets effortless living. This exceptional townhome is nestled within one of Charlestown Township’s most prestigious and sought-after communities, known for its manicured surroundings, refined atmosphere, and convenient proximity to Route 401, Route 202 and the vibrant Exton shopping and dining corridor. From the moment you enter, the home reveals an impressive open layout designed for both style and comfort. The soaring two-story living room sets the tone with beautiful wainscoting, a sophisticated butler pantry, and abundant natural light. The gracious dining room continues the architectural detailing with its tray ceiling and additional wainscoting, creating an ideal setting for elegant entertaining. The updated kitchen will delight the discerning chef. It features quartz countertops, modern appliances and a clean, contemporary aesthetic. The refrigerator, washer and dryer are included. The adjoining family room offers a warm gathering space with a gas fireplace and direct access to the deck, perfect for relaxed evenings or weekend brunches. Upgraded hardwood floors run throughout the main level, giving the entire first floor a polished and cohesive feel. Upstairs, the tranquil primary suite provides a private retreat complete with a spacious bath that includes a soaking tub and a stand-up shower. Two additional generously sized bedrooms share a well appointed hall bath which is accessible from both the hallway and one of the bedrooms. A third-floor loft with a skylight adds another versatile living area ideal for a home office, library or quiet creative space. The second floor and loft feature soft, wall-to-wall carpeting for added comfort. Recessed lighting illuminates the home beautifully on every level. The fully finished walkout basement expands your living space with a bright recreation area and walkout access to the patio. Rough-in plumbing for a future bathroom offers added flexibility. An attached two-car garage and abundant closet space throughout the home ensure convenience and storage rarely found in townhome living. The roof was replaced in 2022. This is a rare opportunity to own a meticulously maintained and elegantly upgraded home in one of the area’s premier communities in the award winning Great Valley School District. A residence that blends luxury, convenience and lasting value. One year home warranty included. Charlestown Meadows features an on-site recreation facilities including a club house, pool, tennis courts, fitness center, and a nature trail.
Listing Agent
(610) 696-2077 franceschino@comcast.net RE/MAX Preferred - Newtown Square License #AB066357 Listed on: 11/22/2025

Townhouse Details
Home Type
- Townhome
Est. Annual Taxes
- $7,587
Year Built
- Built in 2005
Lot Details
- 1,706 Sq Ft Lot
- Property is in excellent condition
HOA Fees
- $468 Monthly HOA Fees
Parking
- 2 Car Attached Garage
- 2 Driveway Spaces
- Front Facing Garage
- Garage Door Opener
- Off-Street Parking
Home Design
- Carriage House
- Shingle Roof
- Stone Siding
- Vinyl Siding
- Concrete Perimeter Foundation
Interior Spaces
- Property has 3 Levels
- Open Floorplan
- Wet Bar
- Crown Molding
- Wainscoting
- Skylights
- Recessed Lighting
- 1 Fireplace
- Family Room Off Kitchen
- Living Room
- Formal Dining Room
- Loft
- Finished Basement
Kitchen
- Eat-In Gourmet Kitchen
- Breakfast Area or Nook
- Built-In Oven
- Gas Oven or Range
- Built-In Microwave
- Dishwasher
- Upgraded Countertops
- Disposal
Flooring
- Wood
- Carpet
Bedrooms and Bathrooms
- 3 Bedrooms
- En-Suite Bathroom
- Soaking Tub
- Bathtub with Shower
- Walk-in Shower
Laundry
- Dryer
- Washer
Utilities
- Forced Air Heating and Cooling System
- Natural Gas Water Heater
Listing and Financial Details
- Coming Soon on 12/3/25
- Tax Lot 0134
- Assessor Parcel Number 35-06 -0134
Community Details
Overview
- $2,400 Capital Contribution Fee
- Association fees include common area maintenance, exterior building maintenance, health club, lawn maintenance, pool(s), recreation facility, snow removal, trash
- Charlestown Meadows Subdivision
Amenities
- Clubhouse
- Community Center
Recreation
- Tennis Courts
- Fitness Center
- Community Pool
- Jogging Path
Map
Home Values in the Area
Average Home Value in this Area
Tax History
| Year | Tax Paid | Tax Assessment Tax Assessment Total Assessment is a certain percentage of the fair market value that is determined by local assessors to be the total taxable value of land and additions on the property. | Land | Improvement |
|---|---|---|---|---|
| 2025 | $7,058 | $243,690 | $57,630 | $186,060 |
| 2024 | $7,058 | $243,690 | $57,630 | $186,060 |
| 2023 | $6,877 | $243,690 | $57,630 | $186,060 |
| 2022 | $6,741 | $243,690 | $57,630 | $186,060 |
| 2021 | $6,607 | $243,690 | $57,630 | $186,060 |
| 2020 | $6,499 | $243,690 | $57,630 | $186,060 |
| 2019 | $6,437 | $243,690 | $57,630 | $186,060 |
| 2018 | $6,316 | $243,690 | $57,630 | $186,060 |
| 2017 | $6,316 | $243,690 | $57,630 | $186,060 |
| 2016 | $5,344 | $237,750 | $57,630 | $180,120 |
| 2015 | $5,344 | $237,750 | $57,630 | $180,120 |
| 2014 | $5,344 | $237,750 | $57,630 | $180,120 |
Purchase History
| Date | Type | Sale Price | Title Company |
|---|---|---|---|
| Interfamily Deed Transfer | -- | None Available | |
| Deed | $468,028 | None Available |
Mortgage History
| Date | Status | Loan Amount | Loan Type |
|---|---|---|---|
| Open | $328,800 | New Conventional | |
| Closed | $330,000 | Purchase Money Mortgage |
Source: Bright MLS
MLS Number: PACT2113030
APN: 35-006-0134.0000
- 23 Ashtree Ln Unit 140
- 21 Sycamore Ln
- 929 Grandview Dr
- 14 Clayton Ct
- 925 Drovers Ln
- 948 Drovers Ln
- 26 Shamrock Hill Ln
- 92 Granville Way
- Santorini Plan at Worthington Farm - Luxury Single-Family Homes
- Monaco Plan at Worthington Farm - Luxury Single-Family Homes
- Lisbon Plan at Worthington Farm - Luxury Single-Family Homes
- 204 Mill Pond Dr
- 325 Piper Ln
- 454 Concord Ave
- 545 Pickering Station Dr
- 235 Red Leaf Ln
- 35 Ladbroke Dr
- 137 Livingston Ln
- 4506 Adams Ct Unit 4506
- 701 Worthington Dr Unit 701
- 114 Neyland Ct
- 227 Autumn Dr
- 5 Corbin Dr
- 123 Caernarvon Ct
- 113 Talgrath Ct
- 105 Coach Ln
- 161 Livingston Ln
- 320 Henley Dr
- 214 Red Leaf Ln
- 138 Livingston Ln
- 3105 Trinity Ct
- 130 Livingston Ln
- 1005 Worthington Dr Unit 1005
- 205 Enpielle Ln
- 1104 Saint Michaels Ct
- 1006 Asmore Way Unit 1006
- 181 N Pottstown Pike
- 101 Avon Ct
- 102 Regents Ct
- 201 Iron Lake Dr






