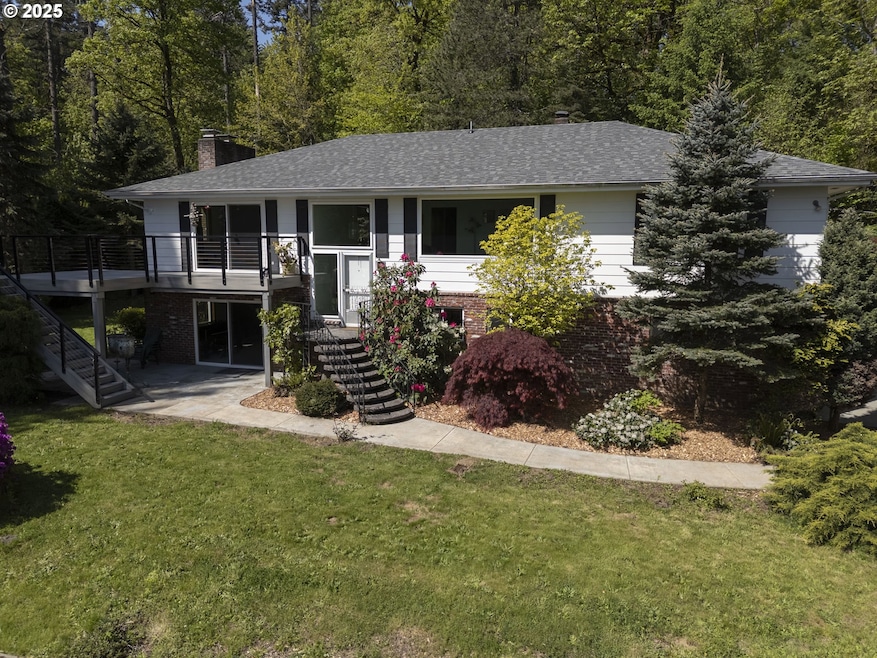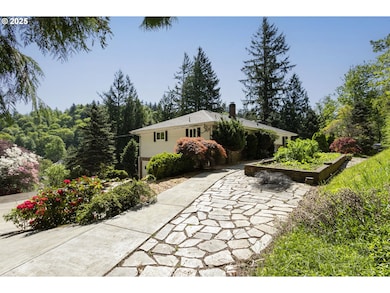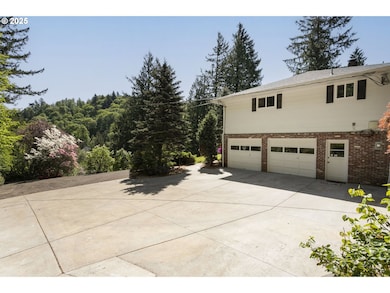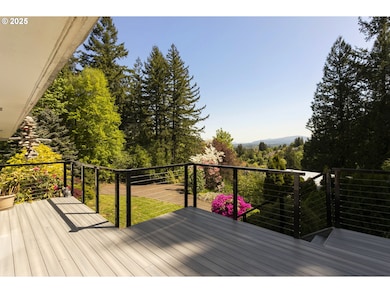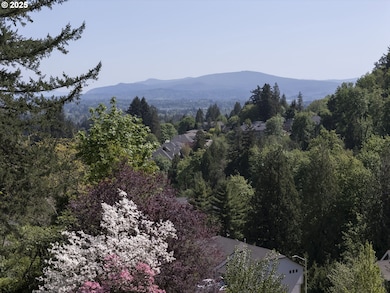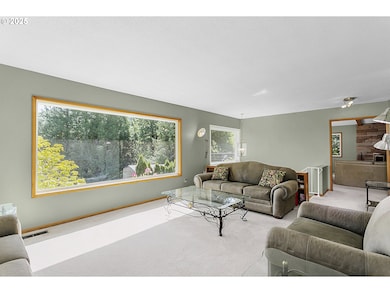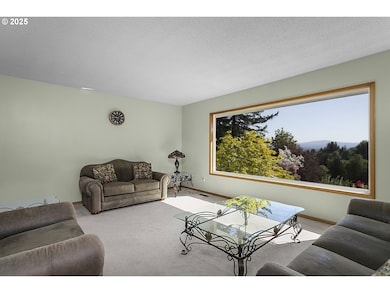94 SE 46th Dr Gresham, OR 97080
Gresham Butte NeighborhoodEstimated payment $4,630/month
Highlights
- RV or Boat Parking
- 2 Acre Lot
- Wood Burning Stove
- View of Trees or Woods
- Deck
- 2 Fireplaces
About This Home
Charming 2-acre Gresham property offers a blend of vintage character, spacious living, and serene surroundings—all just 10 minutes from downtown. With cool retro vibes and beautiful valley views, the home is ready for its next owner to bring their personal style and vision. NEW roof 4/2025. The main level features a warm kitchen with wood cabinetry, bar seating, pantry storage, and stainless steel appliances, including GE double ovens, a Maytag refrigerator, KitchenAid dishwasher. The open dining area flows easily into the family room, where a full-height stone wood-burning fireplace and beamed ceiling accents create a cozy ambiance. A sliding door leads to a composite deck—perfect for enjoying peaceful views. The spacious living room includes a large picture window. A hall bathroom adds a touch of retro charm with a blue cast-iron tub/shower combo and double-sink vanity. Also on this level-a second bedroom and the primary suite, which includes a walk-in closet, and an ensuite bath with a tiled walk-in shower and natural light. Downstairs, a large bonus room features a brick-surround fireplace, walk-in closet, and extra storage—ideal for a wine cellar or hobby space. Two additional bedrooms with closets and cozy carpeted floors, a full bath with tiled walk-in shower, and a linen closet complete the lower level. The attached two-car garage offers remote openers, a ThermPride oil furnace (2016), a 250-gallon above-ground oil tank, and exterior access. Outside, the property shines with a composite deck and aluminum railings, a lower patio, and mature fruit trees including apricot, fig, cherry, plum, and sour cherry. Unique exposed aggregate front stairs. Covered steel carport or boat cover. Double vinyl windows. Public water, and public sewer add modern convenience. This peaceful property offers space, privacy, and potential in a prime location. Close to Persimmon Country Club, 46-acre Hogan Butte Nature Park, shopping, dining & more. 4th Bd/office-no legal egress
Listing Agent
Keller Williams Realty Portland Premiere Brokerage Phone: 503-888-0808 License #970600176 Listed on: 05/05/2025

Home Details
Home Type
- Single Family
Est. Annual Taxes
- $8,825
Year Built
- Built in 1968
Lot Details
- 2 Acre Lot
- Landscaped with Trees
- Private Yard
- Raised Garden Beds
- Property is zoned LDR
Parking
- 2 Car Attached Garage
- Garage Door Opener
- RV or Boat Parking
Property Views
- Woods
- Valley
Home Design
- Split Level Home
- Brick Exterior Construction
- Composition Roof
- Lap Siding
Interior Spaces
- 2,821 Sq Ft Home
- 2-Story Property
- 2 Fireplaces
- Wood Burning Stove
- Wood Burning Fireplace
- Double Pane Windows
- Vinyl Clad Windows
- Sliding Doors
- Family Room
- Living Room
- Dining Room
- Bonus Room
- Wall to Wall Carpet
- Finished Basement
- Natural lighting in basement
- Washer and Dryer
Kitchen
- Double Oven
- Dishwasher
- Stainless Steel Appliances
Bedrooms and Bathrooms
- 4 Bedrooms
Outdoor Features
- Deck
- Patio
Schools
- Hogan Cedars Elementary School
- Dexter Mccarty Middle School
- Gresham High School
Utilities
- No Cooling
- Forced Air Heating System
- Heating System Uses Oil
Community Details
- No Home Owners Association
Listing and Financial Details
- Assessor Parcel Number R340934
Map
Home Values in the Area
Average Home Value in this Area
Tax History
| Year | Tax Paid | Tax Assessment Tax Assessment Total Assessment is a certain percentage of the fair market value that is determined by local assessors to be the total taxable value of land and additions on the property. | Land | Improvement |
|---|---|---|---|---|
| 2025 | $8,825 | $433,660 | -- | -- |
| 2024 | $8,448 | $421,030 | -- | -- |
| 2023 | $8,448 | $408,770 | -- | -- |
| 2022 | $7,481 | $396,870 | $0 | $0 |
| 2021 | $7,293 | $385,320 | $0 | $0 |
| 2020 | $6,862 | $374,100 | $0 | $0 |
| 2019 | $6,682 | $363,210 | $0 | $0 |
| 2018 | $6,371 | $352,640 | $0 | $0 |
| 2017 | $6,113 | $342,370 | $0 | $0 |
| 2016 | $5,390 | $332,400 | $0 | $0 |
| 2015 | $5,273 | $322,720 | $0 | $0 |
| 2014 | $5,133 | $313,330 | $0 | $0 |
Property History
| Date | Event | Price | List to Sale | Price per Sq Ft |
|---|---|---|---|---|
| 02/13/2026 02/13/26 | Pending | -- | -- | -- |
| 10/23/2025 10/23/25 | Price Changed | $750,000 | -3.2% | $266 / Sq Ft |
| 06/24/2025 06/24/25 | Price Changed | $775,000 | 0.0% | $275 / Sq Ft |
| 06/24/2025 06/24/25 | For Sale | $775,000 | -3.1% | $275 / Sq Ft |
| 06/19/2025 06/19/25 | Off Market | $800,000 | -- | -- |
| 05/05/2025 05/05/25 | For Sale | $800,000 | -- | $284 / Sq Ft |
Purchase History
| Date | Type | Sale Price | Title Company |
|---|---|---|---|
| Warranty Deed | $475,000 | Chicago Title Co |
Mortgage History
| Date | Status | Loan Amount | Loan Type |
|---|---|---|---|
| Open | $356,250 | Stand Alone First |
Source: Regional Multiple Listing Service (RMLS)
MLS Number: 448918539
APN: R340934
- 179 SE 46th Dr
- 50 SE Avondale Ct
- 841 SW 49th Dr
- 0 SE Honors Place Unit 189 24575382
- 0 SE Honors Place Unit 190 24628640
- 4660 SE Honors Dr
- 23040 SE Yellowhammer St
- 8970 SE Kingswood Way
- 242 SE 29th St
- 9315 SE Kingswood Way
- 3120 SW Orchard Place
- 1278 SW 27th Ct
- 2440 SE Regner Rd
- 1645 SW 27th St
- 3509 SW Battaglia Ave
- 2581 SE Morlan Way
- 875 SE 25th St
- 2573 SE Morlan Way
- 2294 SW Wallula Ln
- 2672 SE Vista Way
