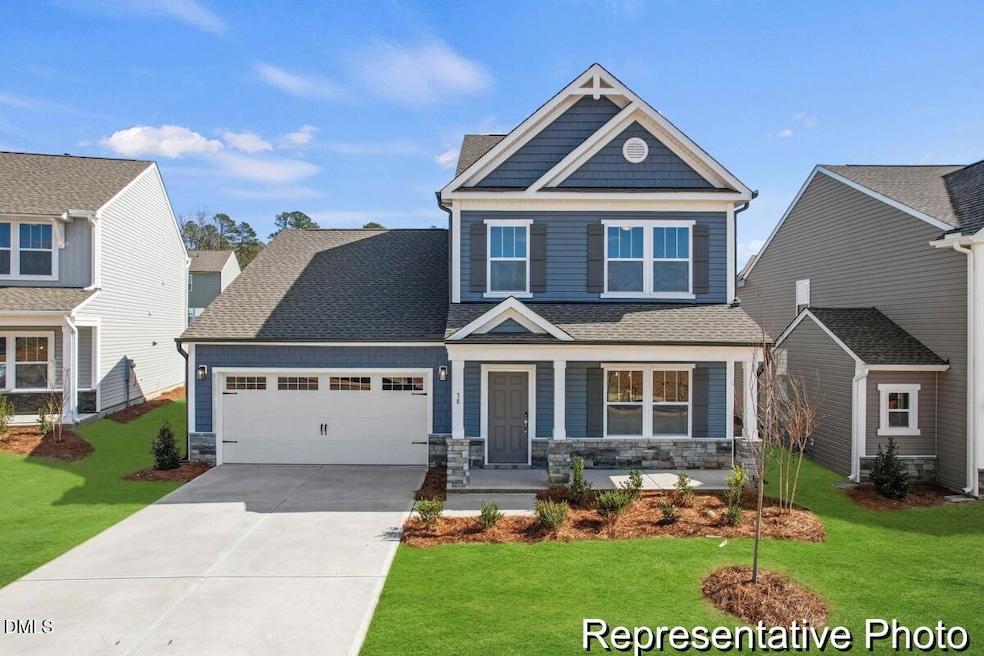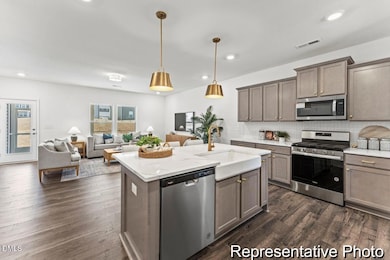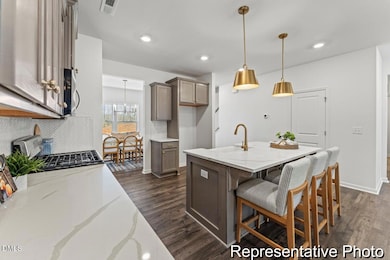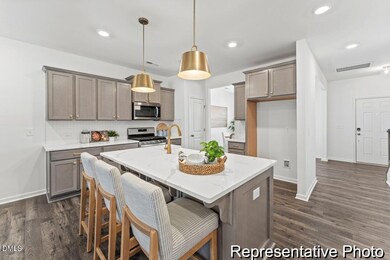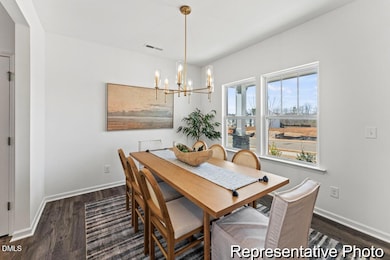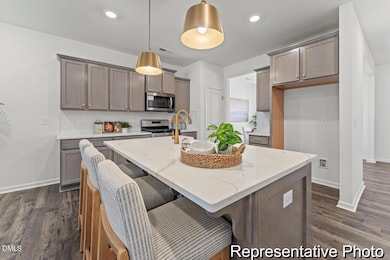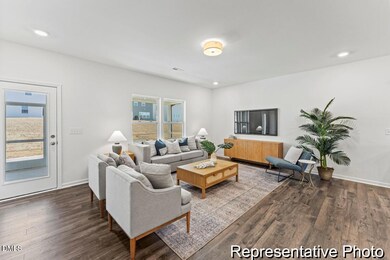94 Silent Bend Dr Unit 246 Clayton, NC 27527
Estimated payment $2,474/month
Highlights
- New Construction
- Open Floorplan
- Main Floor Primary Bedroom
- River Dell Elementary School Rated A-
- Transitional Architecture
- High Ceiling
About This Home
Quick Move-In Opportunity in Copper Ridge—ready January! This semi-custom Devin floorplan offers upgraded features throughout, including a main-level primary suite, formal dining room, open great room, and a well-appointed kitchen with quartz countertops, tile backsplash, and stainless-steel appliances with upgraded gas range. The main level also includes a convenient laundry room plus a rear covered porch for year-round enjoyment. Upstairs features two spacious secondary bedrooms, game room, and additional full bath. Enjoy the comfort, style, and convenience of a thoughtfully designed home in one of Clayton's desirable new communities. Perfect for buyers seeking a quality-built, quick move-in home.
Home Details
Home Type
- Single Family
Est. Annual Taxes
- $603
Year Built
- Built in 2025 | New Construction
HOA Fees
Parking
- 2 Car Attached Garage
- Front Facing Garage
- Garage Door Opener
- Private Driveway
Home Design
- Home is estimated to be completed on 1/29/26
- Transitional Architecture
- Brick Veneer
- Slab Foundation
- Frame Construction
- Shingle Roof
- Vinyl Siding
Interior Spaces
- 2,098 Sq Ft Home
- 2-Story Property
- Open Floorplan
- Smooth Ceilings
- High Ceiling
- Insulated Windows
- Entrance Foyer
- Great Room
- Dining Room
- Game Room
- Fire and Smoke Detector
Kitchen
- Gas Range
- Microwave
- Plumbed For Ice Maker
- Dishwasher
- Kitchen Island
- Quartz Countertops
Flooring
- Carpet
- Laminate
- Tile
- Vinyl
Bedrooms and Bathrooms
- 3 Bedrooms | 1 Primary Bedroom on Main
- Walk-In Closet
- Primary bathroom on main floor
- Double Vanity
- Bathtub with Shower
- Walk-in Shower
Laundry
- Laundry Room
- Laundry on main level
- Electric Dryer Hookup
Schools
- River Dell Elementary School
- Archer Lodge Middle School
- Corinth Holder High School
Utilities
- Central Air
- Heat Pump System
- Electric Water Heater
Additional Features
- Covered Patio or Porch
- 7,144 Sq Ft Lot
Community Details
- Association fees include road maintenance
- Cams Association
- Built by True Homes
- Flowers Plantation Subdivision, Devin 2098 Ec3 Eo Floorplan
Listing and Financial Details
- Home warranty included in the sale of the property
- Assessor Parcel Number 16J04083F
Map
Home Values in the Area
Average Home Value in this Area
Tax History
| Year | Tax Paid | Tax Assessment Tax Assessment Total Assessment is a certain percentage of the fair market value that is determined by local assessors to be the total taxable value of land and additions on the property. | Land | Improvement |
|---|---|---|---|---|
| 2025 | $603 | $95,000 | $95,000 | $0 |
Property History
| Date | Event | Price | List to Sale | Price per Sq Ft |
|---|---|---|---|---|
| 11/25/2025 11/25/25 | For Sale | $440,000 | -- | $210 / Sq Ft |
Source: Doorify MLS
MLS Number: 10134776
APN: 16J04083F
- 95 Silent Bend Dr Unit 263p
- 104 Silent Bend Dr Unit 245
- 157 Curling Creek Dr
- Huntley Plan at Copper Ridge at Flowers Plantation
- Winslow Plan at Copper Ridge at Flowers Plantation
- Riley Plan at Copper Ridge at Flowers Plantation
- TA4000 Plan at Copper Ridge at Flowers Plantation
- Wakefield Plan at Copper Ridge at Flowers Plantation
- Calgary Plan at Copper Ridge at Flowers Plantation
- TA2300 Plan at Copper Ridge at Flowers Plantation
- Abigale Plan at Copper Ridge at Flowers Plantation
- Devin Plan at Copper Ridge at Flowers Plantation
- Kipling Plan at Copper Ridge at Flowers Plantation
- Wayne Plan at Copper Ridge at Flowers Plantation
- TA3000 Plan at Copper Ridge at Flowers Plantation
- Bayside Plan at Copper Ridge at Flowers Plantation
- Cyprus Plan at Copper Ridge at Flowers Plantation
- 303 Bent Willow Dr
- 303 Ashley Woods Ct
- 267 Ashley Woods Ct
- 396 Bent Willow Dr
- 27 Thimbleberry Cir
- 64 Crew Club Ct
- 64 Crew Clb Ct
- 258 Chatsworth Ln
- 60 Anderby Dr
- 255 Heathwood Dr
- 409 Triple Crown Cir
- 149 Heathwood Dr
- 84 Hastings Dr
- 91 Cottage Dr
- 29 Verona Dr
- 58 Willow Green Dr
- 96 Periwinkle Place
- 102 Relict Dr
- 97 Gaillardia Way
- 273 Florence Dr
- 380 Topwater Dr
- 90 W Grove Point Dr
- 205 Brookhaven Dr
