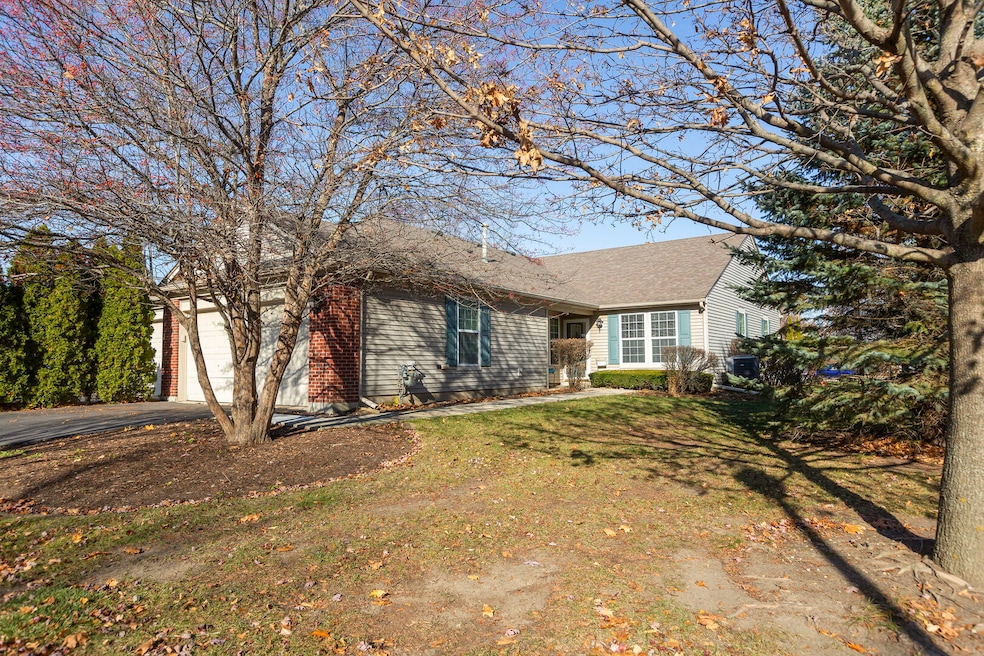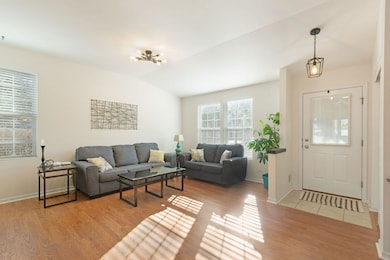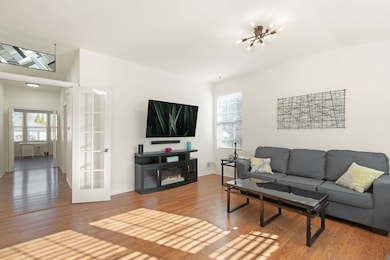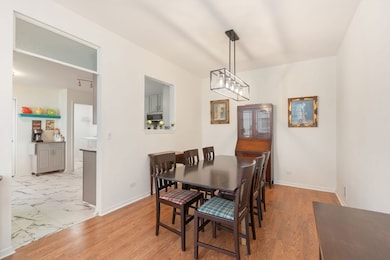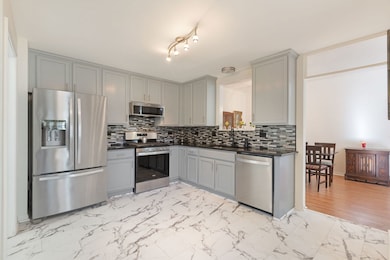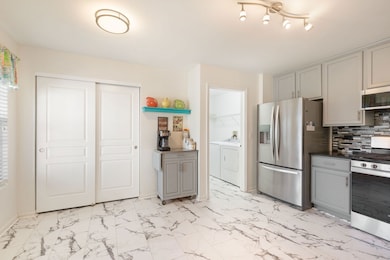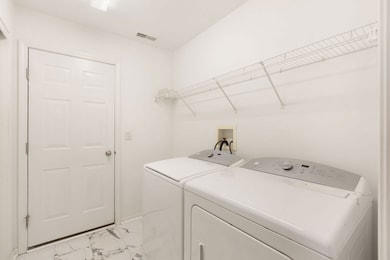94 W Essington Dr Round Lake, IL 60073
Estimated payment $2,453/month
Highlights
- Open Floorplan
- Den
- Walk-In Closet
- Park Campus Rated A-
- Built-In Features
- Living Room
About This Home
Welcome to Bradford Place, an over 55 adult community! This beautifully updated ranch style end unit boasts 2 bedrooms, plus a den and 2 full baths. The inviting porch and foyer lead to the living room with a vaulted ceiling. The dining room is a generous size and ideal for entertaining. The kitchen offers plenty of storage and an eating area next to a sunny window. The laundry room connects to the 2 car garage which includes 2 built-in storage closets! The primary bedroom features it's own bathroom with a shower and well-designed walk-in closet. There is also a full bath in the hallway which includes a tub. Adjacent to the hallway is a second bedroom as well as a den/office which leads out to the private patio and greenspace. Surrounded by mature trees and professional landscaping, this quiet, low maintenance community is waiting for you! Many new improvements highlight this home and include: Newer roof, furnace, a/c, water heater, flooring, kitchen appliances and more! Move right in to this well cared for home!
Townhouse Details
Home Type
- Townhome
Est. Annual Taxes
- $8,365
Year Built
- Built in 2004
HOA Fees
- $280 Monthly HOA Fees
Parking
- 2 Car Garage
Home Design
- Half Duplex
- Ranch Property
- Entry on the 1st floor
- Brick Exterior Construction
Interior Spaces
- 1,533 Sq Ft Home
- 1-Story Property
- Open Floorplan
- Built-In Features
- Family Room
- Living Room
- Dining Room
- Den
- Laundry Room
Bedrooms and Bathrooms
- 2 Bedrooms
- 2 Potential Bedrooms
- Walk-In Closet
- Bathroom on Main Level
- 2 Full Bathrooms
- Separate Shower
Accessible Home Design
- Accessibility Features
- No Interior Steps
- Level Entry For Accessibility
Schools
- Park Campus Elementary And Middle School
- Grayslake Central High School
Utilities
- Central Air
- Heating System Uses Natural Gas
- Lake Michigan Water
Listing and Financial Details
- Homeowner Tax Exemptions
Community Details
Overview
- Association fees include insurance, exterior maintenance, lawn care, snow removal
- 2 Units
- Manager Association, Phone Number (847) 259-1331
- Property managed by McGill Management
Pet Policy
- Dogs and Cats Allowed
Security
- Resident Manager or Management On Site
Map
Home Values in the Area
Average Home Value in this Area
Tax History
| Year | Tax Paid | Tax Assessment Tax Assessment Total Assessment is a certain percentage of the fair market value that is determined by local assessors to be the total taxable value of land and additions on the property. | Land | Improvement |
|---|---|---|---|---|
| 2024 | $7,987 | $78,235 | $6,308 | $71,927 |
| 2023 | $6,376 | $71,801 | $5,789 | $66,012 |
| 2022 | $6,376 | $60,867 | $15,442 | $45,425 |
| 2021 | $6,277 | $58,503 | $14,842 | $43,661 |
| 2020 | $6,212 | $55,664 | $14,122 | $41,542 |
| 2019 | $6,010 | $53,577 | $13,361 | $40,216 |
| 2018 | $4,291 | $40,978 | $4,201 | $36,777 |
| 2017 | $3,698 | $38,546 | $3,952 | $34,594 |
| 2016 | $4,651 | $35,582 | $3,648 | $31,934 |
| 2015 | $4,477 | $32,507 | $3,333 | $29,174 |
| 2014 | $2,608 | $25,910 | $8,109 | $17,801 |
| 2012 | $2,854 | $27,060 | $8,469 | $18,591 |
Property History
| Date | Event | Price | List to Sale | Price per Sq Ft | Prior Sale |
|---|---|---|---|---|---|
| 11/16/2025 11/16/25 | For Sale | $280,000 | +27.3% | $183 / Sq Ft | |
| 12/20/2022 12/20/22 | Sold | $220,000 | -3.1% | $144 / Sq Ft | View Prior Sale |
| 11/25/2022 11/25/22 | Pending | -- | -- | -- | |
| 11/05/2022 11/05/22 | Price Changed | $226,940 | -2.6% | $148 / Sq Ft | |
| 10/22/2022 10/22/22 | Price Changed | $233,000 | -4.9% | $152 / Sq Ft | |
| 10/15/2022 10/15/22 | Price Changed | $244,994 | -2.0% | $160 / Sq Ft | |
| 09/28/2022 09/28/22 | For Sale | $249,994 | -- | $163 / Sq Ft |
Purchase History
| Date | Type | Sale Price | Title Company |
|---|---|---|---|
| Quit Claim Deed | -- | None Listed On Document | |
| Warranty Deed | $220,000 | First American Title | |
| Warranty Deed | $211,000 | First American Title |
Mortgage History
| Date | Status | Loan Amount | Loan Type |
|---|---|---|---|
| Previous Owner | $176,000 | New Conventional | |
| Previous Owner | $168,512 | Unknown |
Source: Midwest Real Estate Data (MRED)
MLS Number: 12516563
APN: 06-32-215-023
- 73 W Providence Ln Unit 5
- 626 S Curran Rd
- 644 S Rosehall Ln Unit 644
- 714 S Rosehall Ln Unit 3
- 659 S Rosehall Ln
- 602 S Rosehall Ln
- 908 S Arlington Dr
- 752 S Parkside Dr Unit 4
- 345 W Asbury Dr
- 472 W Savoy Dr
- 178 W Hampton Dr
- 479 W Butterfield Ln
- 246 W Winding Trail Cir
- 0 S Cedar Lake Rd Unit MRD12365608
- 296 W Prairie Walk Ln
- 438 W Meadow Mist Ln
- 22731 W Townline Rd
- 31 S Treehouse Ln Unit 72
- 33 S Treehouse Ln Unit 73
- 97 N Macgillis Dr Unit 286
- 86 W Amberley Dr
- 669 S Rosehall Ln Unit 669
- 587 S Parkside Dr
- 358 W Winchester Dr
- 438 W Meadow Mist Ln
- 643 Holiday Ln Unit 503
- 1858 S Fallbrook Dr Unit 2
- 549 S Jade Ln Unit 1205
- 230 Moore Ct
- 34175 N Hainesville Rd Unit 1F
- 337 Woodland Dr Unit 6
- 231 Lionel Dr
- 533 Cannon Ball Dr
- 81 Thomas Ct
- 84 W Belvidere Rd Unit 203
- 30513 N Wilson Rd
- 10 N Lake St Unit 307
- 40 S Slusser St Unit 42
- 1399 Coventry Glen Dr
- 1282 Berkshire Ln
