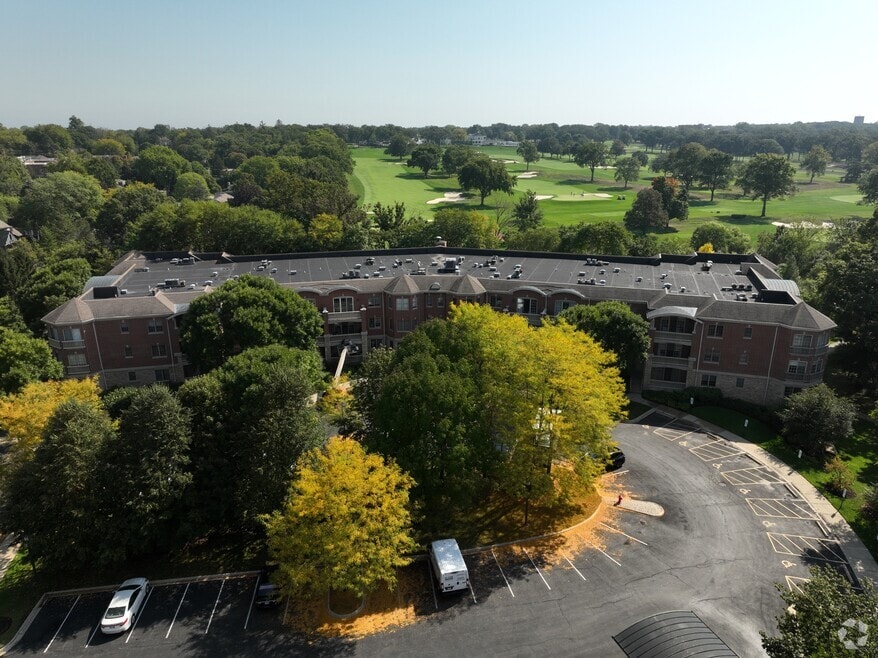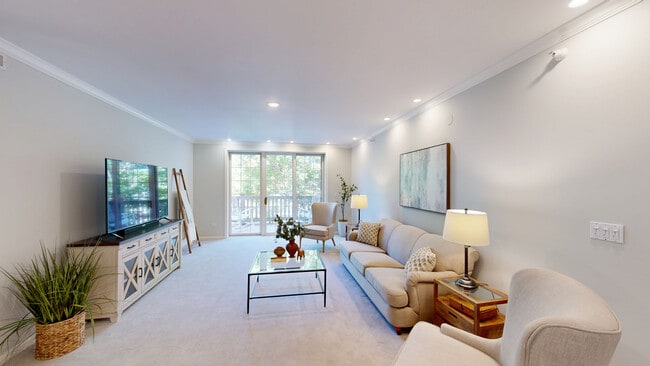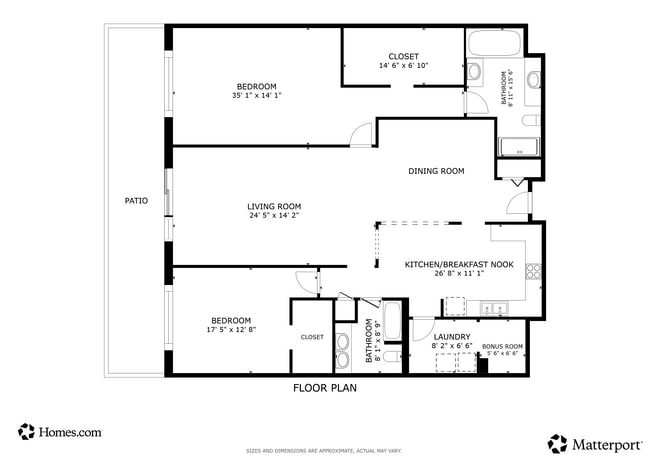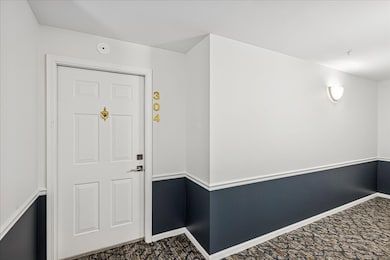
940 Augusta Way, Unit 304 Floor 3 Highland Park, IL 60035
West Highland Park NeighborhoodEstimated payment $4,861/month
Highlights
- Fitness Center
- Lock-and-Leave Community
- Party Room
- Wayne Thomas Elementary School Rated A
- Bonus Room
- Elevator
About This Home
Top-floor corner unit in Highland Park's desirable Legacy Club! This spacious two-bedroom, two-bath residence offers nearly 2,000 sq. ft. of stylish living. The renovated chef's kitchen shines with stainless steel appliances, white cabinetry, and sleek quartz countertops, opening to a bright and airy living and dining area with soaring 9-foot ceilings. The primary suite features a luxurious en suite bath with quartz counters and a fully customized walk-in closet. A generous second bedroom includes a large, organized closet. Added conveniences include an in-unit laundry room with a newer washer/dryer. Step outside to the oversized balcony with tranquil wooded views, perfect for entertaining or relaxing. Legacy Club amenities include assigned parking, a storage locker, fitness center, and party room. Enjoy the surrounding walking and biking trails for an active lifestyle right at your doorstep.
Property Details
Home Type
- Condominium
Est. Annual Taxes
- $12,978
Year Built
- Built in 2001 | Remodeled in 2018
HOA Fees
- $886 Monthly HOA Fees
Parking
- 1 Car Garage
- Driveway
- Parking Included in Price
- Unassigned Parking
Home Design
- Entry on the 3rd floor
- Brick Exterior Construction
- Asphalt Roof
- Concrete Perimeter Foundation
Interior Spaces
- 1,926 Sq Ft Home
- 3-Story Property
- Built-In Features
- Family Room
- Combination Dining and Living Room
- Bonus Room
- Storage
Kitchen
- Range
- Microwave
- Dishwasher
- Stainless Steel Appliances
- Disposal
Flooring
- Carpet
- Ceramic Tile
Bedrooms and Bathrooms
- 2 Bedrooms
- 2 Potential Bedrooms
- Walk-In Closet
- 2 Full Bathrooms
- Dual Sinks
- Soaking Tub
- Separate Shower
Laundry
- Laundry Room
- Dryer
- Washer
Home Security
Outdoor Features
- Balcony
Schools
- Wayne Thomas Elementary School
- Northwood Junior High School
- Highland Park High School
Utilities
- Central Air
- Heating System Uses Natural Gas
- Radiant Heating System
- Lake Michigan Water
Listing and Financial Details
- Senior Tax Exemptions
Community Details
Overview
- Association fees include heat, water, gas, parking, insurance, security, exercise facilities, exterior maintenance, lawn care, scavenger, snow removal
- 44 Units
- Debbie Nissen Association, Phone Number (847) 498-6000
- Low-Rise Condominium
- Property managed by Westward 360
- Lock-and-Leave Community
Amenities
- Common Area
- Party Room
- Elevator
- Community Storage Space
Recreation
- Fitness Center
- Bike Trail
Pet Policy
- Limit on the number of pets
Security
- Fire Sprinkler System
3D Interior and Exterior Tours
Floorplan
Map
About This Building
Home Values in the Area
Average Home Value in this Area
Tax History
| Year | Tax Paid | Tax Assessment Tax Assessment Total Assessment is a certain percentage of the fair market value that is determined by local assessors to be the total taxable value of land and additions on the property. | Land | Improvement |
|---|---|---|---|---|
| 2024 | $12,133 | $162,237 | $13,831 | $148,406 |
| 2023 | $10,579 | $146,238 | $12,467 | $133,771 |
| 2022 | $10,579 | $122,405 | $14,200 | $108,205 |
| 2021 | $9,747 | $118,322 | $13,726 | $104,596 |
| 2020 | $9,270 | $122,377 | $13,726 | $108,651 |
| 2019 | $9,441 | $121,805 | $13,662 | $108,143 |
| 2018 | $10,262 | $136,187 | $14,959 | $121,228 |
| 2017 | $10,222 | $135,402 | $14,873 | $120,529 |
| 2016 | $10,296 | $134,508 | $14,159 | $120,349 |
| 2015 | $9,992 | $124,972 | $13,155 | $111,817 |
| 2014 | $8,725 | $106,569 | $13,321 | $93,248 |
| 2012 | $8,477 | $107,191 | $13,399 | $93,792 |
Property History
| Date | Event | Price | List to Sale | Price per Sq Ft | Prior Sale |
|---|---|---|---|---|---|
| 11/06/2025 11/06/25 | Pending | -- | -- | -- | |
| 10/28/2025 10/28/25 | For Sale | $550,000 | +54.9% | $286 / Sq Ft | |
| 12/17/2020 12/17/20 | Sold | $355,000 | -3.8% | $178 / Sq Ft | View Prior Sale |
| 10/29/2020 10/29/20 | Pending | -- | -- | -- | |
| 10/18/2020 10/18/20 | For Sale | $369,000 | +3.9% | $185 / Sq Ft | |
| 10/15/2020 10/15/20 | Off Market | $355,000 | -- | -- | |
| 09/17/2020 09/17/20 | For Sale | $369,000 | +16.4% | $185 / Sq Ft | |
| 05/18/2018 05/18/18 | Sold | $317,000 | -3.6% | $159 / Sq Ft | View Prior Sale |
| 04/08/2018 04/08/18 | Pending | -- | -- | -- | |
| 03/15/2018 03/15/18 | Price Changed | $329,000 | -5.7% | $165 / Sq Ft | |
| 02/02/2018 02/02/18 | For Sale | $349,000 | -- | $175 / Sq Ft |
Purchase History
| Date | Type | Sale Price | Title Company |
|---|---|---|---|
| Warranty Deed | $355,000 | Tek Title | |
| Warranty Deed | $317,000 | Chicago Title | |
| Warranty Deed | $348,000 | -- |
Mortgage History
| Date | Status | Loan Amount | Loan Type |
|---|---|---|---|
| Previous Owner | $200,000 | No Value Available |
About the Listing Agent

Your Home. Our Priority. At the Dan Timm Group, our goal is to bring positive energy, open ears, and experience to your move. In our business, the simple things make a big difference - and we take pains to handle manage your affairs with professionalism and kindness. We genuinely love getting to know people and working together!
Serving Central Lake County and the North Shore, including (alphabetical order) Deerfield, Glenview, Grayslake, Gurnee, Hawthorn Woods, Highland Park, Highwood,
Dan's Other Listings
Source: Midwest Real Estate Data (MRED)
MLS Number: 12505712
APN: 16-15-309-101
- 940 Augusta Way Unit 309
- 950 Augusta Way Unit 204
- 2471 Augusta Way
- 2524 Augusta Way
- 0 Wrendale Ave Unit MRD12487576
- 927 Half Day Rd
- 1064 Livingston (Lot 3) Ave
- The Classic Plan at Hidden Oak of Highland Park
- The Astoria Plan at Hidden Oak of Highland Park
- The Essex Plan at Hidden Oak of Highland Park
- 1066 Livingston St
- 1060 Livingston (Lot 5) Ave
- 1062 Livingston St
- 1 Burtis Ave
- 1220 Park Ave W Unit 115
- 2542 Green Bay Rd
- 1250 Park Ave W Unit 435
- 0 Skokie Ave
- 228 Llewellyn Ave
- 221 Burchell Ave






