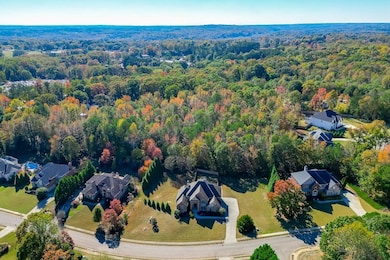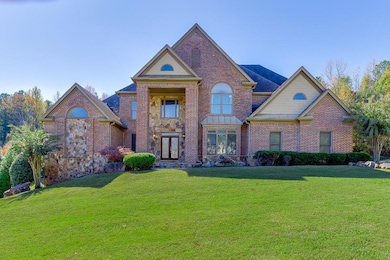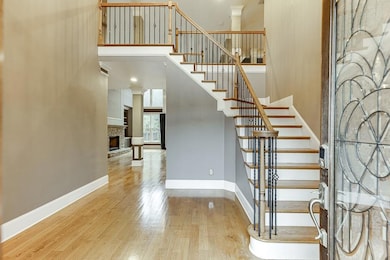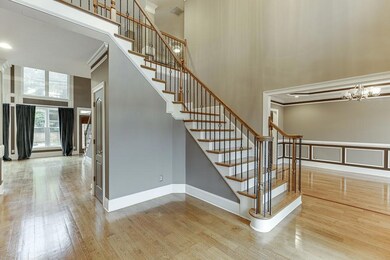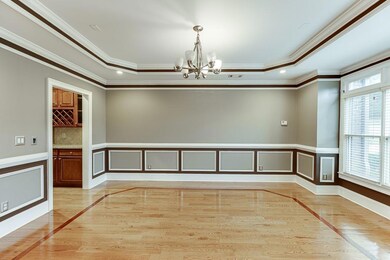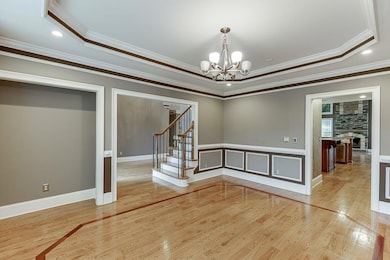940 Chateau Forest Rd Hoschton, GA 30548
Estimated payment $6,342/month
Highlights
- Media Room
- Deck
- Family Room with Fireplace
- 0.86 Acre Lot
- Wood Burning Stove
- Double Shower
About This Home
Welcome to this spacious traditional home located in the sought-after Chateau Forest community. Offering over 7,600 square feet of living space across three finished levels, this 5-bedroom, 4.5-bath home provides plenty of room for comfortable living and entertaining. The main level features a bright two-story foyer, formal dining room, and a large family room with a fireplace and built-in shelving. The kitchen offers great function and flow with stone countertops, an island, walk-in pantry, and breakfast area that opens to a cozy keeping room. The primary suite on the main level includes a double shower, soaking tub, and large walk-in closet. A laundry room, mudroom, and half bath complete the main floor. Upstairs are three additional bedrooms, two full baths, and flexible loft space ideal for an office or playroom. The finished terrace level adds even more living options, with a large media room, home office, bedroom, full bath, and walk-out access to the backyard. Outdoor spaces include a covered front porch, rear deck, and fenced backyard—perfect for relaxing or gatherings. The home sits on a nearly one-acre lot with mature landscaping and a level driveway leading to a three-car side-entry garage. Conveniently located near Winder-Barrow schools, shopping, and major highways, this home offers great space and potential in a desirable location.
Home Details
Home Type
- Single Family
Est. Annual Taxes
- $9,129
Year Built
- Built in 2004
Lot Details
- 0.86 Acre Lot
- Property fronts a county road
- Private Entrance
- Landscaped
- Level Lot
- Irrigation Equipment
- Back Yard Fenced and Front Yard
HOA Fees
- $46 Monthly HOA Fees
Parking
- 3 Car Attached Garage
- Parking Accessed On Kitchen Level
- Side Facing Garage
- Driveway Level
Home Design
- Traditional Architecture
- Slab Foundation
- Composition Roof
- Stone Siding
- Four Sided Brick Exterior Elevation
Interior Spaces
- 3-Story Property
- Roommate Plan
- Wet Bar
- Central Vacuum
- Bookcases
- Crown Molding
- Tray Ceiling
- Vaulted Ceiling
- Ceiling Fan
- Wood Burning Stove
- Factory Built Fireplace
- Fireplace With Gas Starter
- Fireplace Features Masonry
- Double Pane Windows
- Mud Room
- Two Story Entrance Foyer
- Family Room with Fireplace
- 2 Fireplaces
- Second Story Great Room
- Formal Dining Room
- Media Room
- Home Office
- Computer Room
- Loft
- Keeping Room
- Neighborhood Views
- Fire and Smoke Detector
Kitchen
- Breakfast Room
- Eat-In Kitchen
- Breakfast Bar
- Walk-In Pantry
- Butlers Pantry
- Self-Cleaning Oven
- Gas Cooktop
- Microwave
- Dishwasher
- Kitchen Island
- Stone Countertops
- Wood Stained Kitchen Cabinets
- Wine Rack
- Disposal
Flooring
- Wood
- Carpet
- Tile
Bedrooms and Bathrooms
- Oversized primary bedroom
- 5 Bedrooms | 1 Primary Bedroom on Main
- Walk-In Closet
- Vaulted Bathroom Ceilings
- Dual Vanity Sinks in Primary Bathroom
- Whirlpool Bathtub
- Double Shower
Laundry
- Laundry in Mud Room
- Laundry Room
- Laundry on main level
- Sink Near Laundry
Finished Basement
- Walk-Out Basement
- Basement Fills Entire Space Under The House
- Interior and Exterior Basement Entry
- Finished Basement Bathroom
Outdoor Features
- Deck
- Covered Patio or Porch
- Exterior Lighting
- Rain Gutters
Schools
- Bramlett Elementary School
- Russell Middle School
- Winder-Barrow High School
Utilities
- Central Heating and Cooling System
- Underground Utilities
- 220 Volts
- High Speed Internet
- Phone Available
- Cable TV Available
Community Details
- $700 Initiation Fee
- Chateau Forest Subdivision
Listing and Financial Details
- Legal Lot and Block 5 / A
- Assessor Parcel Number XX026B 006
Map
Home Values in the Area
Average Home Value in this Area
Tax History
| Year | Tax Paid | Tax Assessment Tax Assessment Total Assessment is a certain percentage of the fair market value that is determined by local assessors to be the total taxable value of land and additions on the property. | Land | Improvement |
|---|---|---|---|---|
| 2024 | $9,121 | $371,741 | $36,000 | $335,741 |
| 2023 | $8,375 | $342,219 | $36,000 | $306,219 |
| 2022 | $7,107 | $249,300 | $36,000 | $213,300 |
| 2021 | $7,540 | $249,300 | $36,000 | $213,300 |
| 2020 | $6,608 | $217,455 | $36,000 | $181,455 |
| 2019 | $6,726 | $217,455 | $36,000 | $181,455 |
| 2018 | $6,679 | $217,455 | $36,000 | $181,455 |
| 2017 | $5,635 | $193,551 | $36,000 | $157,551 |
| 2016 | $5,200 | $169,497 | $32,000 | $137,497 |
| 2015 | $5,269 | $170,949 | $32,000 | $138,949 |
| 2014 | $4,983 | $156,081 | $15,680 | $140,401 |
| 2013 | -- | $161,446 | $15,680 | $145,766 |
Property History
| Date | Event | Price | List to Sale | Price per Sq Ft |
|---|---|---|---|---|
| 10/31/2025 10/31/25 | For Sale | $1,050,000 | 0.0% | $138 / Sq Ft |
| 06/07/2022 06/07/22 | Rented | $4,000 | 0.0% | -- |
| 05/26/2022 05/26/22 | For Rent | $4,000 | +14.4% | -- |
| 05/15/2020 05/15/20 | Rented | $3,495 | 0.0% | -- |
| 04/17/2020 04/17/20 | For Rent | $3,495 | 0.0% | -- |
| 08/07/2019 08/07/19 | Rented | $3,495 | 0.0% | -- |
| 08/07/2019 08/07/19 | Under Contract | -- | -- | -- |
| 07/31/2019 07/31/19 | For Rent | $3,495 | -- | -- |
Purchase History
| Date | Type | Sale Price | Title Company |
|---|---|---|---|
| Warranty Deed | -- | -- | |
| Deed | $385,000 | -- | |
| Foreclosure Deed | $650,900 | -- | |
| Deed | -- | -- | |
| Deed | $600,000 | -- | |
| Deed | $649,000 | -- | |
| Deed | $194,700 | -- | |
| Deed | -- | -- |
Mortgage History
| Date | Status | Loan Amount | Loan Type |
|---|---|---|---|
| Previous Owner | $288,750 | New Conventional | |
| Previous Owner | $120,000 | Stand Alone Second | |
| Previous Owner | $519,200 | New Conventional | |
| Previous Owner | $445,267 | No Value Available |
Source: First Multiple Listing Service (FMLS)
MLS Number: 7668762
APN: XX026B-006
- 1431 Winding Ridge Trail
- 4525 Legacy Ct
- 4828 Ardmore Ln
- 4727 Ardmore Ln
- 951 Ardmore Tr
- 4728 Ardmore Ln
- 5747 Wheeler Rd
- 1011 Ardmore Trail
- 1376 Beringer Dr
- 5689 Wheeler Ridge Rd
- 1576 Maston Rd
- 1543 Maston Rd
- 1351 Ashbury Park Way E
- 1271 Harvest Ln
- 5599 Wheeler Ridge Rd
- 1351 Ashbury Park Dr NE
- 1331 Ashbury Park Dr
- 29 Hydrangea Way Unit 72
- 1203 Vintage Way
- 5193 Woodline View Ln
- 5163 Woodline View Ln
- 4715 Trilogy Park Trail
- 2918 Sweet Red Cir
- 2969 Sweet Red Cir
- 2304 Grape Vine Way
- 5101 Woodline View Cir
- 1450 Moriah Trace
- 34 Silverado Cir
- 1368 Dee Kennedy Rd
- 5238 Mulberry Pass Ct
- 5328 Cactus Cove Ln
- 5203 Catrina Way
- 5135 Cactus Cove Ln
- 5331 Apple Grove Rd NE
- 5030 Sierra Creek Dr NE
- 5941 Apple Grove Rd NE
- 5231 Apple Grove Rd
- 5861 Yoshino Cherry Ln
- 2100 Cabela Dr

