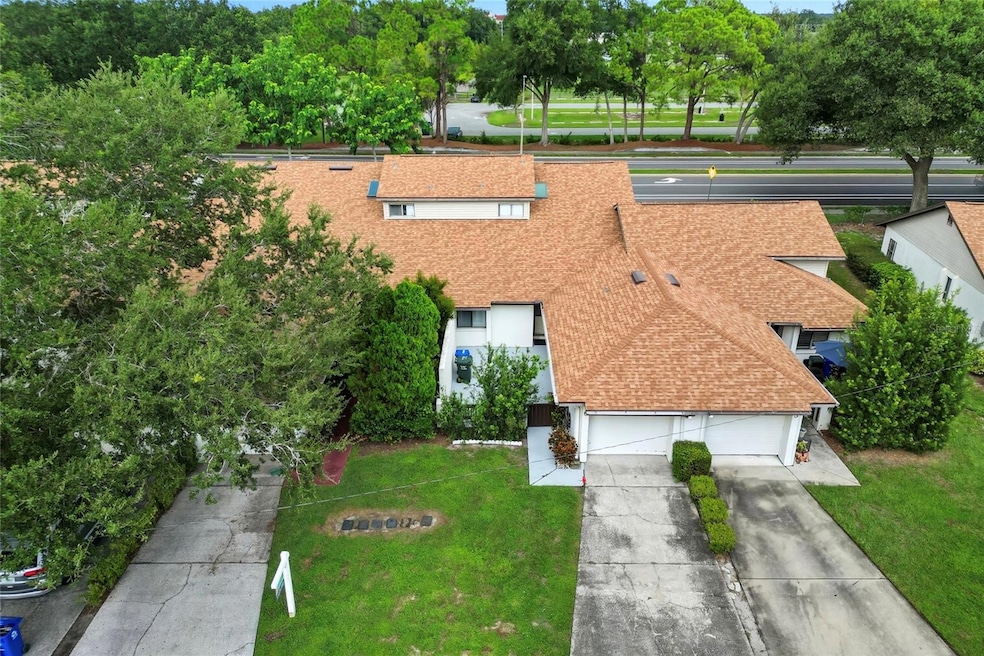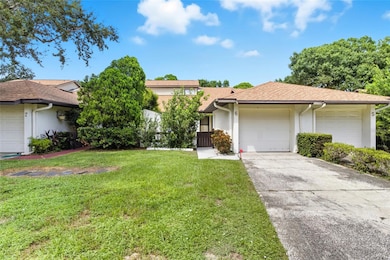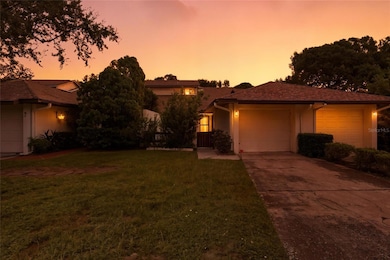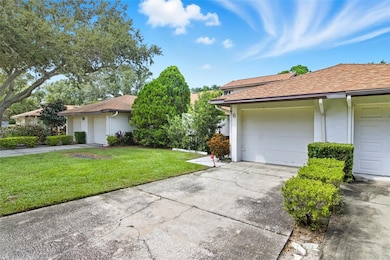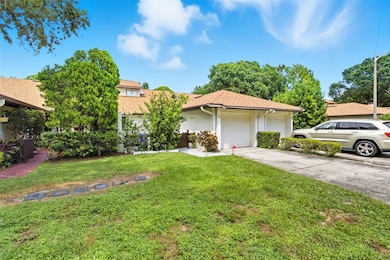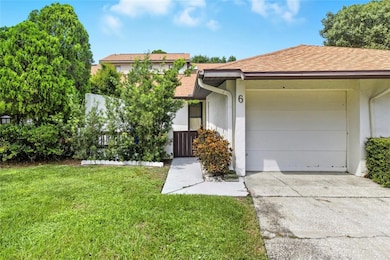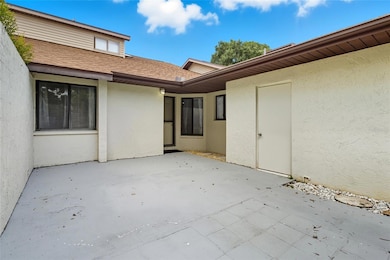940 Fenton Ln Unit 6 Lakeland, FL 33809
Estimated payment $1,543/month
Highlights
- Main Floor Primary Bedroom
- Bonus Room
- Den
- Lincoln Avenue Academy Rated A-
- High Ceiling
- 1-minute walk to Douglas M. Cook Park
About This Home
Motivated Seller! 2 Primary Suites, Private Courtyard & Move-In Ready Townhome. Welcome to this beautifully maintained 2-bedroom, 2.5-bathroom townhome designed for comfort and versatility. Featuring **two primary suites—one upstairs and one downstairs—**this home is ideal for multigenerational living, hosting guests, or enjoying added privacy. The open-concept main level offers a spacious living and dining area, perfect for entertaining or everyday living. The kitchen features an abundance of cabinetry & a quaint eat-in area. A convenient half bath downstairs is perfect for guests. A versatile bonus room is great for an office, den, craft room or library. The upstairs primary suite boasts a private full bath, large walk-in closet, and a balcony retreat (being replaced by HOA), while the downstairs primary suite provides accessibility and ease. Additional highlights include a one-car garage, HOA-maintained roof, and true low-maintenance living. Conveniently located just minutes from shopping, dining, and I-4 for an easy commute to Tampa or Orlando. Call today for your private tour!
Listing Agent
ENGEL & VOELKERS LAKELAND Brokerage Phone: 863-421-6633 License #3444512 Listed on: 09/02/2025

Townhouse Details
Home Type
- Townhome
Est. Annual Taxes
- $3,328
Year Built
- Built in 1985
Lot Details
- 2,134 Sq Ft Lot
- Lot Dimensions are 27x79
- Cul-De-Sac
- South Facing Home
HOA Fees
- $210 Monthly HOA Fees
Parking
- 1 Car Attached Garage
- Garage Door Opener
- Driveway
Home Design
- Slab Foundation
- Shingle Roof
- Block Exterior
- Stucco
Interior Spaces
- 1,306 Sq Ft Home
- 2-Story Property
- High Ceiling
- Ceiling Fan
- Window Treatments
- Combination Dining and Living Room
- Den
- Bonus Room
Kitchen
- Eat-In Kitchen
- Range
- Dishwasher
Flooring
- Tile
- Luxury Vinyl Tile
Bedrooms and Bathrooms
- 2 Bedrooms
- Primary Bedroom on Main
- Primary Bedroom Upstairs
- Walk-In Closet
Laundry
- Laundry Room
- Dryer
- Washer
Outdoor Features
- Patio
- Exterior Lighting
- Front Porch
Utilities
- Central Heating and Cooling System
- Electric Water Heater
- Cable TV Available
Listing and Financial Details
- Visit Down Payment Resource Website
- Tax Lot 6
- Assessor Parcel Number 23-27-36-016022-000060
Community Details
Overview
- Association fees include maintenance structure, ground maintenance, management
- Cambridge On The Green Homeowners Association
- Cambridge On Green Subdivision
- The community has rules related to deed restrictions
Amenities
- Community Mailbox
Pet Policy
- Dogs and Cats Allowed
Map
Home Values in the Area
Average Home Value in this Area
Tax History
| Year | Tax Paid | Tax Assessment Tax Assessment Total Assessment is a certain percentage of the fair market value that is determined by local assessors to be the total taxable value of land and additions on the property. | Land | Improvement |
|---|---|---|---|---|
| 2025 | $3,328 | $187,405 | -- | -- |
| 2024 | $3,078 | $170,368 | -- | -- |
| 2023 | $3,078 | $154,880 | $0 | $0 |
| 2022 | $2,806 | $140,800 | $0 | $0 |
| 2021 | $2,421 | $128,000 | $100 | $127,900 |
| 2020 | $439 | $93,299 | $0 | $0 |
| 2018 | $435 | $89,500 | $100 | $89,400 |
| 2017 | $1,673 | $78,650 | $0 | $0 |
| 2016 | $1,523 | $71,500 | $0 | $0 |
| 2015 | $1,322 | $65,000 | $0 | $0 |
| 2014 | $1,246 | $65,736 | $0 | $0 |
Property History
| Date | Event | Price | List to Sale | Price per Sq Ft | Prior Sale |
|---|---|---|---|---|---|
| 11/16/2025 11/16/25 | Price Changed | $200,000 | -3.4% | $153 / Sq Ft | |
| 10/06/2025 10/06/25 | For Sale | $207,000 | 0.0% | $158 / Sq Ft | |
| 09/29/2025 09/29/25 | Pending | -- | -- | -- | |
| 09/02/2025 09/02/25 | For Sale | $207,000 | +46.8% | $158 / Sq Ft | |
| 01/31/2020 01/31/20 | Sold | $141,000 | +0.8% | $108 / Sq Ft | View Prior Sale |
| 11/24/2019 11/24/19 | Pending | -- | -- | -- | |
| 11/12/2019 11/12/19 | For Sale | $139,900 | +33.2% | $107 / Sq Ft | |
| 02/14/2018 02/14/18 | Off Market | $105,000 | -- | -- | |
| 11/15/2017 11/15/17 | Sold | $105,000 | 0.0% | $80 / Sq Ft | View Prior Sale |
| 10/04/2017 10/04/17 | Pending | -- | -- | -- | |
| 10/04/2017 10/04/17 | For Sale | $105,000 | -- | $80 / Sq Ft |
Purchase History
| Date | Type | Sale Price | Title Company |
|---|---|---|---|
| Warranty Deed | $141,000 | United Ttl Group Of Lakeland | |
| Interfamily Deed Transfer | -- | None Available | |
| Warranty Deed | $105,000 | United Title Group Of Lakela | |
| Quit Claim Deed | $17,500 | -- |
Mortgage History
| Date | Status | Loan Amount | Loan Type |
|---|---|---|---|
| Open | $133,950 | New Conventional | |
| Previous Owner | $103,098 | FHA |
Source: Stellar MLS
MLS Number: L4955605
APN: 23-27-36-016022-000060
- 940 Fenton Ln Unit 8
- 940 Fenton Ln Unit 7
- 600 Rockingham Rd
- 3917 Derby Dr
- 334 Heatherpoint Dr
- 1034 Woodland Dr
- 814 Forest Lake Dr
- 1007 Forest Lake Dr
- 622 Elizabeth Ln
- 618 Elizabeth Ln
- 523 Elizabeth Ln
- 4295 Summer Landing Dr Unit 306
- 727 Forest Lake Dr
- 811 Elizabeth Ln
- 1532 King Arthurs Ct
- 1540 Valiant Dr
- 1549 Excalibur Ct
- 405 Union Dr Unit 9
- 904 Fountainview S
- 604 Fountainview S Unit A37
- 3939 Golf Village Loop
- 4355 Corporate Ave
- 4350 Audubon Oaks Cir
- 4340 Summer Landing Dr
- 1545 Kennedy Blvd
- 222 Carpenters Way Unit 70
- 4000 N Florida Ave
- 4500 Williamstown Blvd
- 3765 Woodbury Hill Loop
- 3847 Exeter Ln
- 5233 Us Highway 98 N
- 4360 Lakeland Pk Dr
- 4430 Gibson Dr
- 5158 Cornell St
- 3685 Victoria Manor Dr
- 1679 Via Lago Dr
- 3150 Pyramid Pkwy
- 1833 Holton Rd
- 3828 Hampton Hills Dr
- 4645 N Socrum Loop Rd Unit King Studio Renovated
