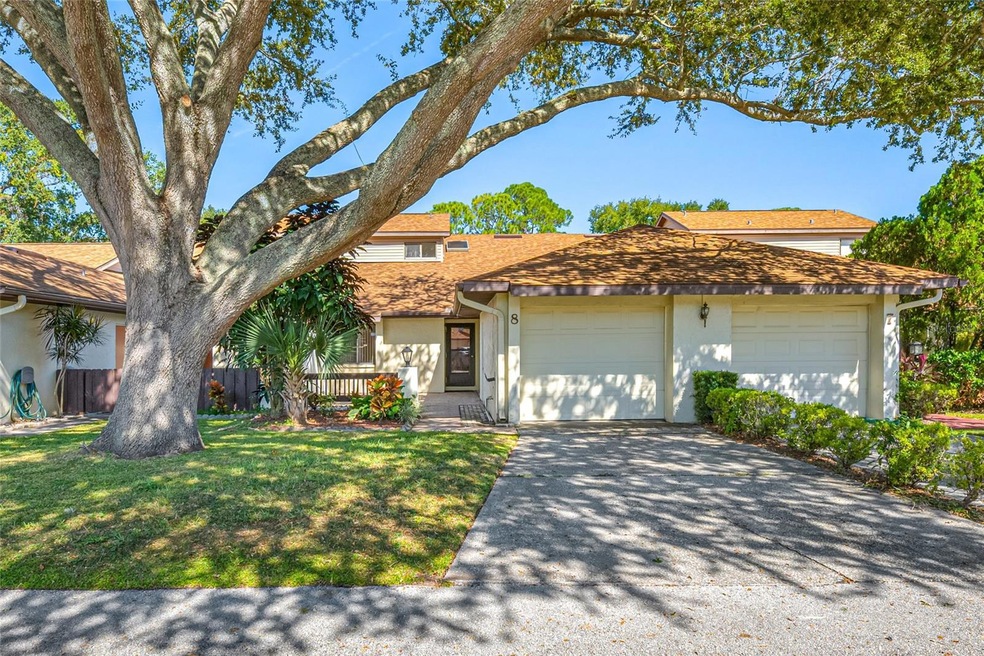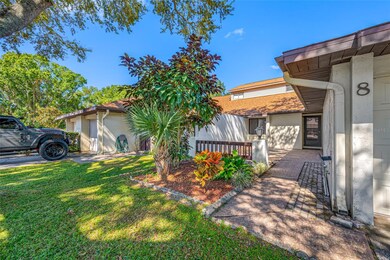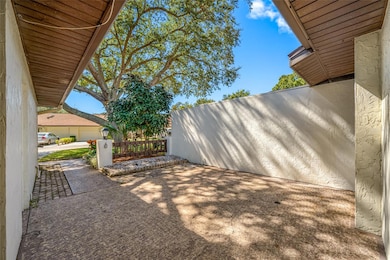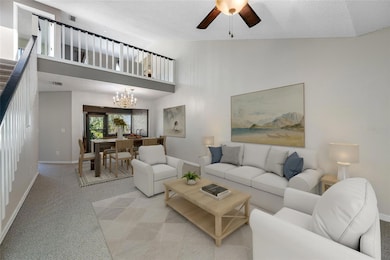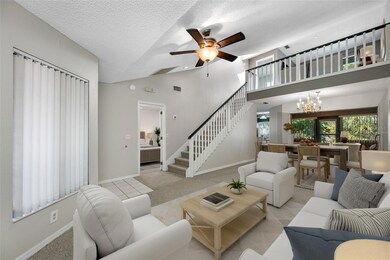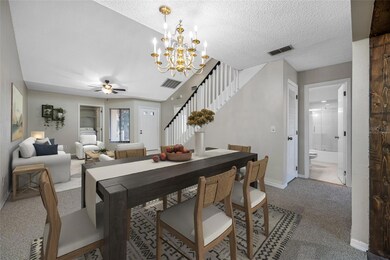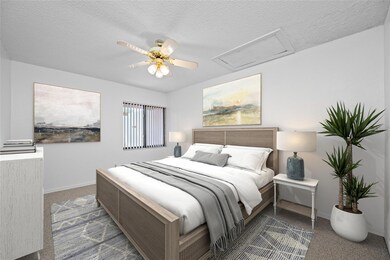940 Fenton Ln Unit 8 Lakeland, FL 33809
Estimated payment $1,283/month
Highlights
- Oak Trees
- Open Floorplan
- Cathedral Ceiling
- Lincoln Avenue Academy Rated A-
- Property is near public transit
- 1-minute walk to Douglas M. Cook Park
About This Home
Under contract-accepting backup offers. One or more photo(s) has been virtually staged. Discover your affordable dream townhome in the ideal location! This spacious gem boasts two luxurious primary suites (one on each level), 2 full bathrooms, a versatile loft, and a bonus room. Brand-new roof (2023) and updated AC condenser (2019). Stunning curb appeal with an inviting front porch that is ideal for cozy firepit gatherings or stylish outdoor seating. Step inside to soaring vaulted ceilings that create a bright, open floor plan, with the upstairs loft offering a dramatic overlook. Fresh new flooring and paint throughout the living areas and bedrooms. The downstairs guest suite is a retreat in itself, it is generously sized with a walk-in closet and a private vanity room leading to the fully remodeled guest bathroom featuring sleek, modern finishes. The functional kitchen offers stainless steel appliances, a cozy eat-in nook, and a handy built-in desk, ready for your personal updates while keeping meals flowing smoothly. A flexible bonus room off the back awaits your vision: home office, cozy den, extra lounge, wet bar, or whatever inspires you! Upstairs, the expansive loft creates two distinct living areas and opens to a private balcony with views of the 18-acre Douglas M. Cooke Community Park—complete with playgrounds, walking paths, picnic spots, dog areas, football field, basketball courts, and baseball fields. The oversized primary suite pampers with a walk-in closet featuring custom built-ins, plus an en-suite bath with a built-in vanity and a private shower retreat. Enjoy the benefits of this well-maintained community with a low HOA fee of just $175 per month. Prime convenience: minutes from shopping, dining, and everything you need, plus just 4.7 miles to vibrant Downtown Lakeland where you can stroll along Lake Mirror for sunset swan boat rides, catch a show at the historic Polk Theatre, sip craft brews at Swan Brewing, savor farm-to-table fare at trendy spots like Nineteen61 or The Joinery, shop one-of-a-kind boutiques, enjoy Munn Park concerts and farmers markets, or paddleboard on Lake Morton amid iconic swans. Under 40 minutes to Orlando and under 45 minutes to Tampa for theme parks, international airports, pro sports, and big-city excitement. Your perfect home awaits!
Listing Agent
CHARLES RUTENBERG REALTY INC Brokerage Phone: 866-580-6402 License #3340736 Listed on: 10/30/2025

Townhouse Details
Home Type
- Townhome
Est. Annual Taxes
- $684
Year Built
- Built in 1985
Lot Details
- 2,133 Sq Ft Lot
- Lot Dimensions are 79x27
- Street terminates at a dead end
- Southwest Facing Home
- Native Plants
- Oak Trees
HOA Fees
- $175 Monthly HOA Fees
Parking
- 1 Car Attached Garage
- Garage Door Opener
- Driveway
- Guest Parking
Home Design
- Bi-Level Home
- Slab Foundation
- Shingle Roof
- Block Exterior
- Stucco
Interior Spaces
- 1,306 Sq Ft Home
- Open Floorplan
- Shelving
- Cathedral Ceiling
- Ceiling Fan
- Blinds
- Drapes & Rods
- Sliding Doors
- Great Room
- Combination Dining and Living Room
- Den
- Loft
- Bonus Room
- Storage Room
- Inside Utility
- Park or Greenbelt Views
- Walk-Up Access
- Attic
Kitchen
- Eat-In Kitchen
- Convection Oven
- Microwave
- Dishwasher
- Stone Countertops
Flooring
- Wood
- Carpet
- Laminate
- Concrete
- Tile
- Vinyl
Bedrooms and Bathrooms
- 2 Bedrooms
- Split Bedroom Floorplan
- En-Suite Bathroom
- Walk-In Closet
- 2 Full Bathrooms
- Makeup or Vanity Space
- Split Vanities
- Single Vanity
- Private Water Closet
- Bathtub with Shower
- Shower Only
- Window or Skylight in Bathroom
Laundry
- Laundry Room
- Dryer
- Washer
Home Security
Outdoor Features
- Balcony
- Patio
- Exterior Lighting
- Rain Gutters
- Front Porch
Schools
- North Lakeland Elementary School
- Sleepy Hill Middle School
- Lake Gibson High School
Utilities
- Central Heating and Cooling System
- Underground Utilities
- Electric Water Heater
- Cable TV Available
Additional Features
- Handicap Accessible
- Smoke Free Home
- Property is near public transit
Listing and Financial Details
- Visit Down Payment Resource Website
- Tax Lot 8
- Assessor Parcel Number 23-27-36-016022-000080
Community Details
Overview
- Association fees include maintenance structure, ground maintenance, management, private road
- Amelia Kirkland Association, Phone Number (863) 439-6550
- Cambridge On Green Subdivision
- The community has rules related to deed restrictions
Pet Policy
- Dogs and Cats Allowed
Additional Features
- Community Mailbox
- Fire and Smoke Detector
Map
Home Values in the Area
Average Home Value in this Area
Tax History
| Year | Tax Paid | Tax Assessment Tax Assessment Total Assessment is a certain percentage of the fair market value that is determined by local assessors to be the total taxable value of land and additions on the property. | Land | Improvement |
|---|---|---|---|---|
| 2025 | $653 | $81,099 | -- | -- |
| 2024 | $619 | $78,813 | -- | -- |
| 2023 | $619 | $76,517 | $0 | $0 |
| 2022 | $593 | $74,288 | $0 | $0 |
| 2021 | $602 | $72,124 | $0 | $0 |
| 2020 | $602 | $71,128 | $0 | $0 |
| 2018 | $606 | $68,233 | $0 | $0 |
| 2017 | $601 | $66,830 | $0 | $0 |
| 2016 | $604 | $65,455 | $0 | $0 |
| 2015 | $616 | $65,000 | $0 | $0 |
| 2014 | $588 | $67,000 | $0 | $0 |
Property History
| Date | Event | Price | List to Sale | Price per Sq Ft | Prior Sale |
|---|---|---|---|---|---|
| 11/04/2025 11/04/25 | Pending | -- | -- | -- | |
| 10/30/2025 10/30/25 | For Sale | $199,000 | +123.6% | $152 / Sq Ft | |
| 10/10/2013 10/10/13 | Sold | $89,000 | 0.0% | $63 / Sq Ft | View Prior Sale |
| 09/05/2013 09/05/13 | Pending | -- | -- | -- | |
| 08/26/2013 08/26/13 | For Sale | $89,000 | -- | $63 / Sq Ft |
Purchase History
| Date | Type | Sale Price | Title Company |
|---|---|---|---|
| Warranty Deed | $89,000 | Florida Family Title Llc | |
| Warranty Deed | $155,000 | Attorney | |
| Quit Claim Deed | -- | None Available | |
| Interfamily Deed Transfer | -- | -- |
Mortgage History
| Date | Status | Loan Amount | Loan Type |
|---|---|---|---|
| Open | $91,937 | VA | |
| Previous Owner | $124,000 | Purchase Money Mortgage |
Source: Stellar MLS
MLS Number: TB8442824
APN: 23-27-36-016022-000080
- 940 Fenton Ln Unit 6
- 940 Fenton Ln Unit 7
- 600 Rockingham Rd
- 3917 Derby Dr
- 334 Heatherpoint Dr
- 1034 Woodland Dr
- 814 Forest Lake Dr
- 1007 Forest Lake Dr
- 622 Elizabeth Ln
- 618 Elizabeth Ln
- 523 Elizabeth Ln
- 727 Forest Lake Dr
- 811 Elizabeth Ln
- 1532 King Arthurs Ct
- 1540 Valiant Dr
- 1549 Excalibur Ct
- 405 Union Dr Unit 9
- 904 Fountainview S
- 604 Fountainview S Unit A37
- 1016 Fountainview S Unit A12
