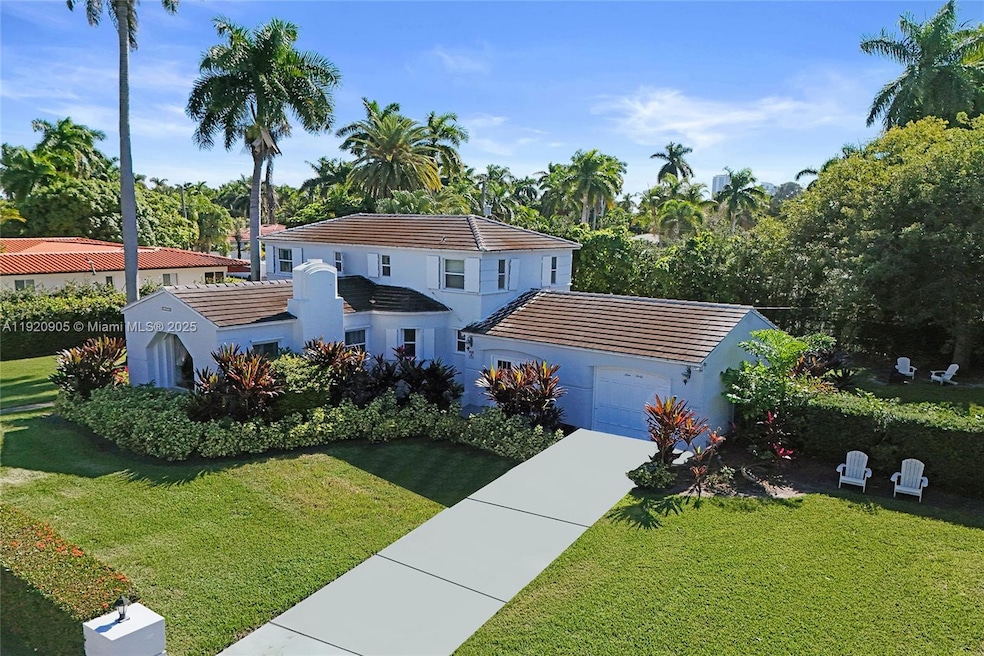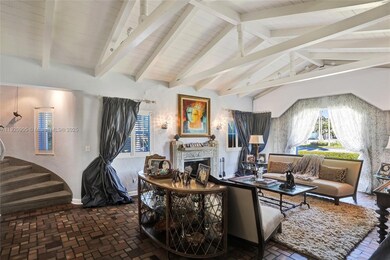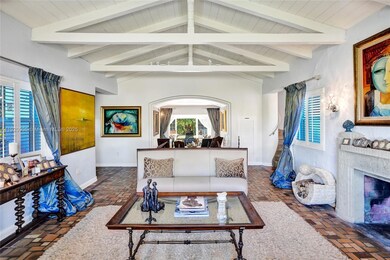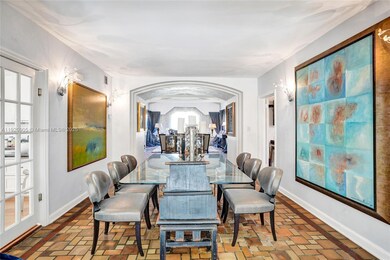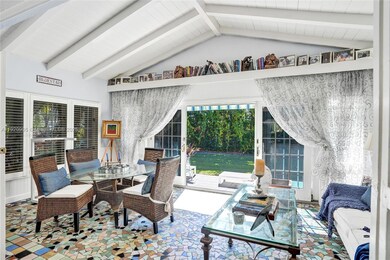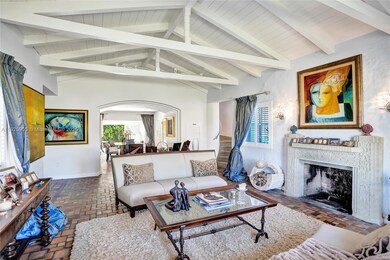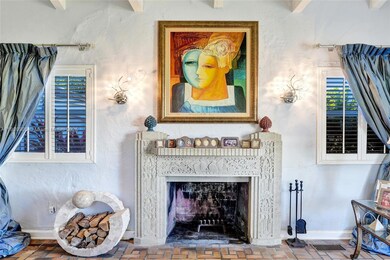940 Hollywood Blvd Hollywood, FL 33019
Hollywood Lakes NeighborhoodHighlights
- 18,178 Sq Ft lot
- Wood Flooring
- Garden View
- Vaulted Ceiling
- Main Floor Bedroom
- Sun or Florida Room
About This Home
Discover a truly one-of-a-kind estate that masterfully blends elegance, character, and timeless architectural charm. Set on three expansive lots (150 x 120), this sophisticated 4 bedroom, 4 bathroom residence offers extraordinary space, stunning design features, and a layout that is as functional as it is captivating. The dramatic winding staircase leads to the second floor, where you’ll find two luxurious primary suites, warm wood floors, and beautiful natural light throughout. Downstairs, a third primary suite—currently used as a sitting room—adds flexibility for multigenerational living or guest comfort. The magnificent Art Deco fireplace, soaring vaulted ceilings, and grand living room create a striking impression from the moment you enter. Large windows fill every room with light and frame views of the lush, fenced backyard lined with privacy hedges. The home also features a formal dining room, Florida room, and mosaic clay tile flooring with decorative inserts, adding to its timeless appeal. A private guest quarters, complete with a bedroom and full bathroom, is seamlessly attached to the home. Additional highlights include a full-size 1-car garage with washer and dryer inside, ensuite bathrooms in every bedroom, and ample room to add a pool. Sophisticated, elegant, and truly unmatched—this estate is a masterpiece filled with charm and architectural distinction.
Home Details
Home Type
- Single Family
Est. Annual Taxes
- $21,849
Year Built
- Built in 1950
Lot Details
- 0.42 Acre Lot
- North Facing Home
- Property is zoned RS-6
Parking
- 1 Car Garage
Home Design
- Flat Tile Roof
- Concrete Block And Stucco Construction
Interior Spaces
- 2,380 Sq Ft Home
- Furnished
- Vaulted Ceiling
- Fireplace
- Formal Dining Room
- Sun or Florida Room
- Utility Room in Garage
- Wood Flooring
- Garden Views
Kitchen
- Electric Range
- Microwave
- Dishwasher
Bedrooms and Bathrooms
- 4 Bedrooms
- Main Floor Bedroom
- 4 Full Bathrooms
Laundry
- Laundry in Garage
- Dryer
- Washer
Schools
- Hollywood Centl Elementary School
- Olsen Middle School
- South Broward High School
Utilities
- Central Heating and Cooling System
Listing and Financial Details
- Property Available on 11/25/25
- 1 Year With Renewal Option Lease Term
- Assessor Parcel Number 514214022410
Community Details
Overview
- No Home Owners Association
- Hollywood Lakes Section Subdivision
Pet Policy
- Breed Restrictions
Map
Source: MIAMI REALTORS® MLS
MLS Number: A11920905
APN: 51-42-14-02-2410
- 856 Tyler St
- 955 Van Buren St
- 1045 Hollywood Blvd
- 1017 Tyler St
- 932 Polk St
- 1038 Tyler St
- 1042 Tyler St
- 929 N Southlake Dr
- 813 Harrison St
- 1025 N Southlake Dr
- 1006 N Southlake Dr
- 751 Hollywood Blvd
- 1010 S Northlake Dr
- 800 Polk St
- 1018 S Northlake Dr
- 1310 Polk St
- 1108 Harrison St
- 742 Harrison St
- 725 Harrison St
- 728 Tyler St
- 932 Polk St
- 1020 Hollywood Blvd
- 932 Polk St
- 938 S Northlake Dr
- 825 Harrison St
- 819 Hollywood Blvd
- 819 Hollywood Blvd Unit ID1241892P
- 1033 Tyler St
- 817 Tyler St Unit 3
- 801 Harrison St
- 1049 Van Buren St
- 1049 N Southlake Dr
- 1109 Hollywood Blvd
- 725 Harrison St
- 735 Tyler St
- 1134 Harrison St
- 715 Hollywood Blvd
- 715 Tyler St
- 1141 Hollywood Blvd
- 714 Harrison St
