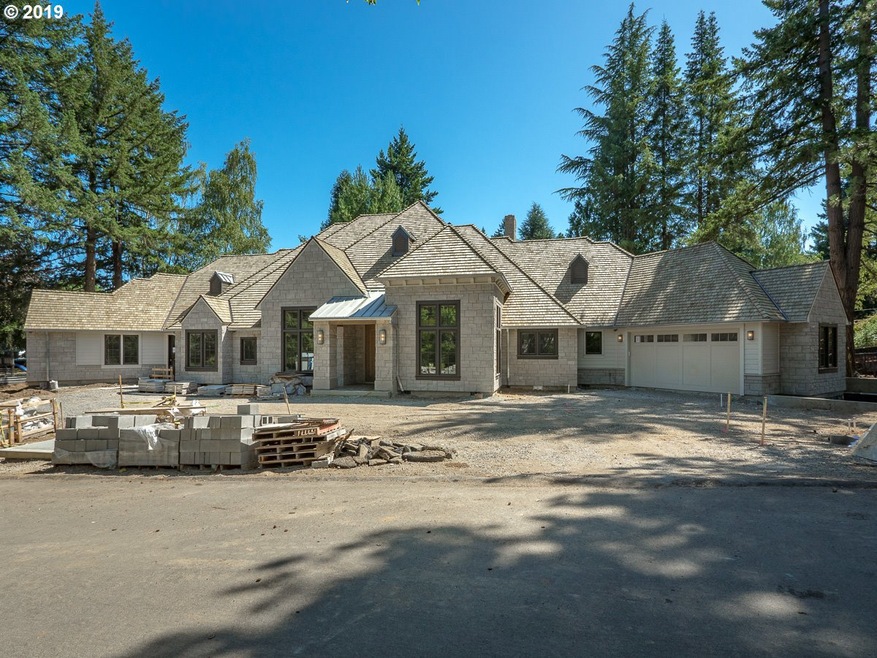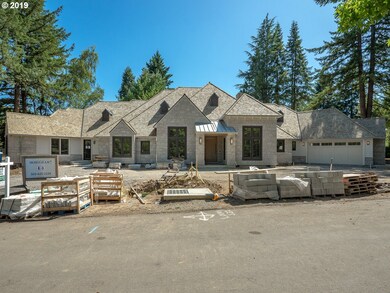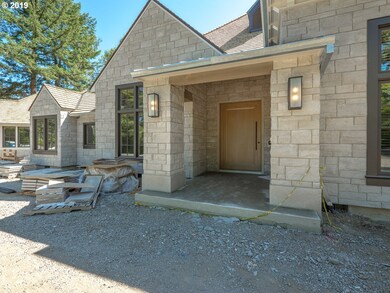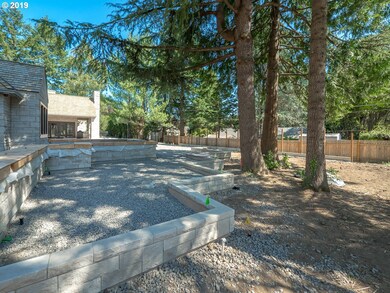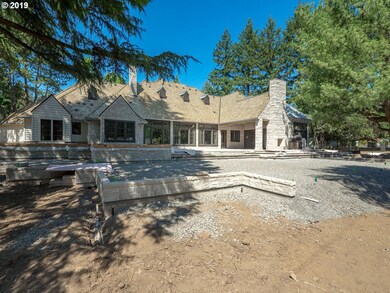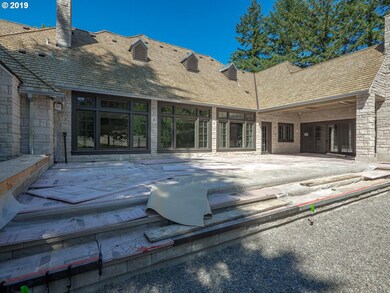
$2,100,000
- 3 Beds
- 3 Baths
- 4,206 Sq Ft
- 1221 Forest Meadows Way
- Lake Oswego, OR
Situated on a private 1-acre (.99) lot this home sits above the street level offering loads of privacy. With a wraparound deck to greet you this warm and inviting home is light filled from the minute you enter. Open formal living room and dining room areas work wonderfully for entertaining. Nice large kitchen, pantry and family room area. Lower-level media and wine room with cooling unit. TV is
Linn Wofford RE/MAX Equity Group
