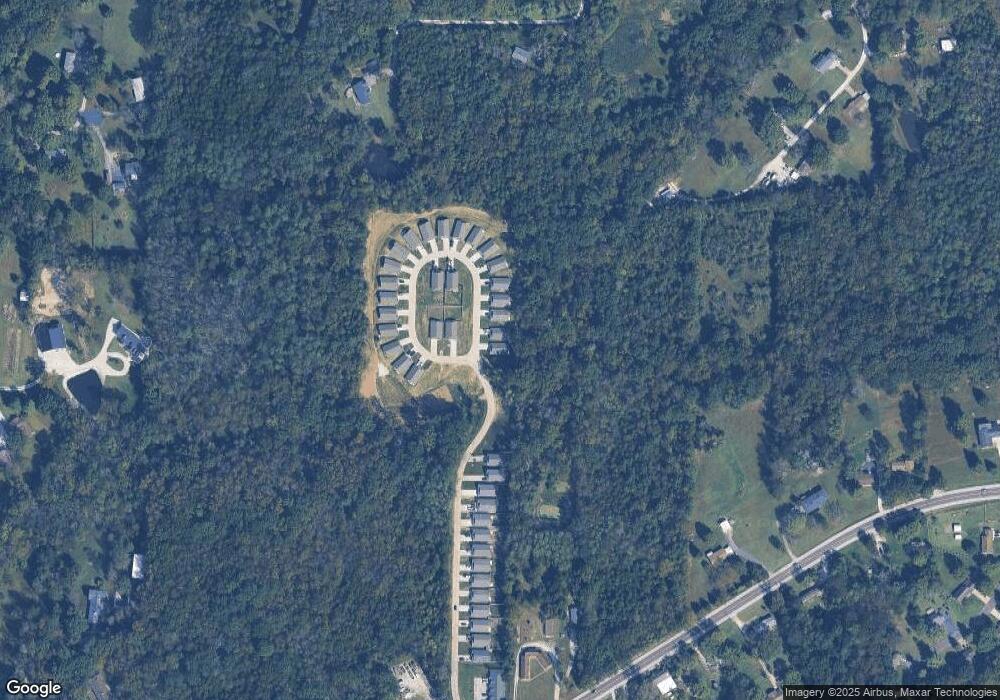940 Osage Villa Ct Villa Ridge, MO 63089
Estimated payment $1,583/month
Highlights
- New Construction
- Ranch Style House
- Solid Surface Countertops
- Vaulted Ceiling
- Great Room
- Covered Patio or Porch
About This Home
Low maintenance, 3 BR, 2 BA. 1200+ sq. ft. of elegant living space. There is nothing standard about this home. ( From the concrete driveway to the low maintenance exterior w/enclosed soffit, facsia, vinyl siding to the drywalled 2 car garage. Stunning & bright with natural light, vaulted ceilings, designer lighting package & luxury vinyl plank flooring throughout the home. Extra wide hallways & doorways for easy access. 3 spacious BR's including the primary suite with walk-in closest, granite tops & walk-in shower. Your designer kitchen is equipped with stainless appliances, quality white shaker cabinetry and granite counters at your breakfast bar with vaulted ceilings leading into your breakfast room & great room.
Home Details
Home Type
- Single Family
Est. Annual Taxes
- $2,749
HOA Fees
- $23 Monthly HOA Fees
Parking
- 2 Car Attached Garage
- Oversized Parking
- Garage Door Opener
- Off-Street Parking
Home Design
- New Construction
- Ranch Style House
- Traditional Architecture
- Vinyl Siding
Interior Spaces
- 1,229 Sq Ft Home
- Vaulted Ceiling
- Ceiling Fan
- Low Emissivity Windows
- Insulated Windows
- Tilt-In Windows
- Great Room
- Breakfast Room
- Open Floorplan
- Luxury Vinyl Plank Tile Flooring
- Fire and Smoke Detector
- Laundry on main level
Kitchen
- Eat-In Kitchen
- Breakfast Bar
- Electric Oven
- Electric Range
- Microwave
- Dishwasher
- Stainless Steel Appliances
- Kitchen Island
- Solid Surface Countertops
- Disposal
Bedrooms and Bathrooms
- 3 Bedrooms
- Walk-In Closet
- 2 Full Bathrooms
- Shower Only
Schools
- Coleman Elem. Elementary School
- Meramec Valley Middle School
- Pacific High School
Utilities
- Forced Air Heating and Cooling System
- Electric Water Heater
- High Speed Internet
Additional Features
- Covered Patio or Porch
- 6,534 Sq Ft Lot
Community Details
- Manor At Villa Trails Association
Listing and Financial Details
- Home warranty included in the sale of the property
- Assessor Parcel Number 18-6-140-0-029-064180
Map
Home Values in the Area
Average Home Value in this Area
Tax History
| Year | Tax Paid | Tax Assessment Tax Assessment Total Assessment is a certain percentage of the fair market value that is determined by local assessors to be the total taxable value of land and additions on the property. | Land | Improvement |
|---|---|---|---|---|
| 2024 | $2,749 | $36,987 | $0 | $0 |
| 2023 | $2,749 | $2,268 | $0 | $0 |
| 2022 | $147 | $2,268 | $0 | $0 |
| 2021 | $148 | $2,268 | $0 | $0 |
| 2020 | $155 | $2,268 | $0 | $0 |
Property History
| Date | Event | Price | List to Sale | Price per Sq Ft | Prior Sale |
|---|---|---|---|---|---|
| 10/15/2025 10/15/25 | Pending | -- | -- | -- | |
| 10/15/2025 10/15/25 | For Sale | $251,000 | +6.9% | $204 / Sq Ft | |
| 07/20/2023 07/20/23 | Sold | -- | -- | -- | View Prior Sale |
| 06/22/2023 06/22/23 | Pending | -- | -- | -- | |
| 06/07/2023 06/07/23 | For Sale | $234,900 | -- | $191 / Sq Ft |
Source: MARIS MLS
MLS Number: MIS25070287
APN: 18-6-14.0-0-029-064.180
- 938 Osage Villa Ct
- 913 Osage Villa Ct
- 912 Osage Villa Ct
- 22 Coachman Ln
- 0 Old Highway 100
- 0 American Inn Rd Unit MIS25045539
- 575 E Villa Ridge Rd
- 730 Silo Ln
- 456 Highway M
- 827 Bridgewater Crossing
- 9 Corral Ln
- 254 Highway M
- 824 Homestead Ln
- 732 American Inn Rd
- 0 Hwy at Unit 23020913
- 0 St Louis Rock Rd Unit MIS25051513
- 6059 Valley View Dr
- 3012 Old Highway 100
- 475 White Oak Ct
- 147 Coventry Valley Rd

