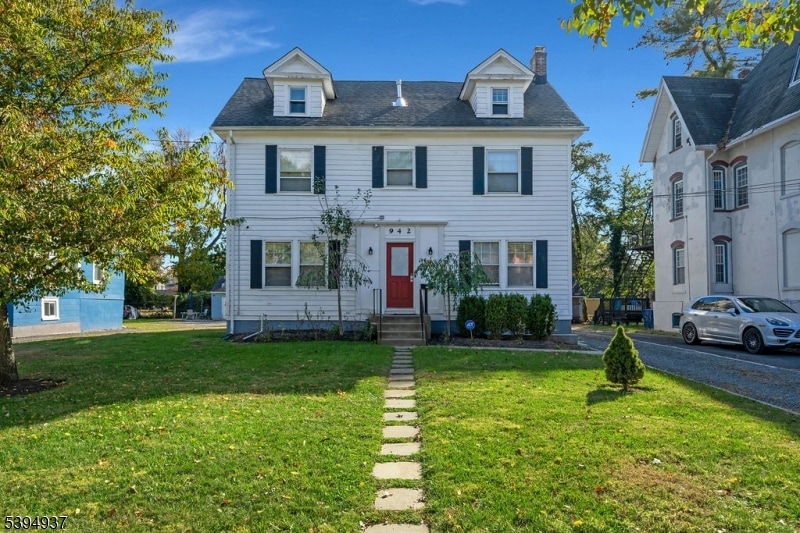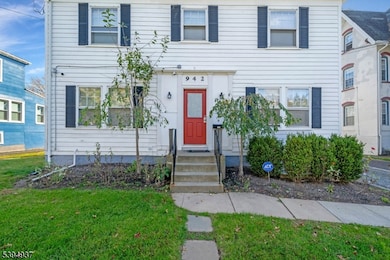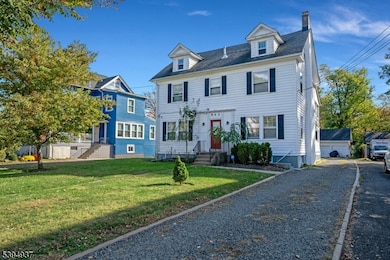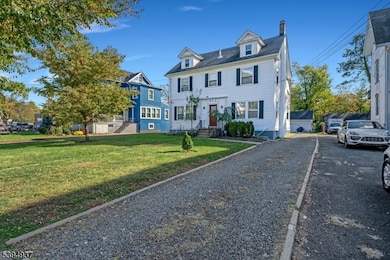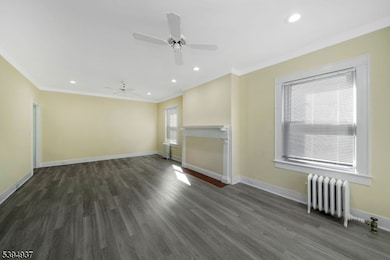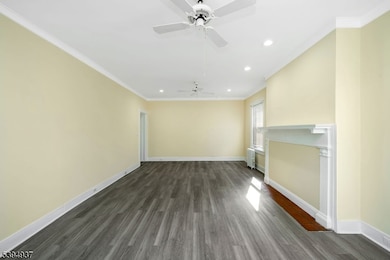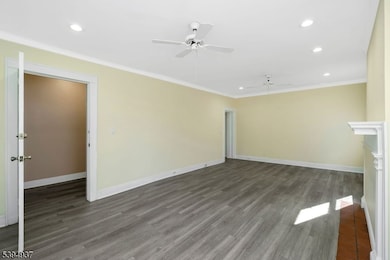940 Prospect Ave Unit 2 Plainfield, NJ 07060
Highlights
- Main Floor Bedroom
- Porch
- Level Lot
- Den
- Living Room
- Vinyl Flooring
About This Home
Welcome to this RECENTLY RENOVATED, FIRST FLOOR UNIT located on a QUIET STREET in Plainfield's Sleepy Hollow section! Featuring TWO-BEDROOMS, this BRIGHT unit features premium VINYL PLANK FLOORING throughout, a HUGE LIVING ROOM that's perfect for gatherings of all types and a COVERED BACK PORCH ideal for outside get-togethers! The FULL BATHROOM and the KITCHEN have been UPDATED and are awaiting your arrival! This versatile space can be yours as of February 1st! Comes with a complimentary, optional, ONE YEAR RENTER'S INSURANCE POLICY! RENT INCLUDES HEAT AND HOT WATER! The location provides quick ACCESS to PUBLIC TRANSPORTATION, library and SHOPPING! Schedule your tour today!
Listing Agent
DAVID A SHAW
RE/MAX NEW MILLENNIUM GROUP Brokerage Phone: 908-282-1234 Listed on: 11/02/2025
Property Details
Home Type
- Multi-Family
Year Built
- Built in 1926 | Remodeled
Lot Details
- 9,583 Sq Ft Lot
- Level Lot
Parking
- On-Street Parking
Home Design
- Tile
Interior Spaces
- Blinds
- Living Room
- Den
- Vinyl Flooring
- Fire and Smoke Detector
- Finished Basement
Kitchen
- Gas Oven or Range
- Microwave
Bedrooms and Bathrooms
- 2 Bedrooms
- Main Floor Bedroom
- 1 Full Bathroom
Outdoor Features
- Porch
Schools
- Evergreen Elementary School
- Maxson Middle School
- Plainfield High School
Utilities
- Radiator
- Standard Electricity
- Gas Water Heater
Listing and Financial Details
- Tenant pays for electric
- Assessor Parcel Number 2912-00826-0000-00004-0000-
Map
Property History
| Date | Event | Price | List to Sale | Price per Sq Ft |
|---|---|---|---|---|
| 01/14/2026 01/14/26 | Price Changed | $2,400 | -4.0% | -- |
| 12/03/2025 12/03/25 | Price Changed | $2,500 | -10.7% | -- |
| 11/02/2025 11/02/25 | For Rent | $2,800 | -- | -- |
Source: Garden State MLS
MLS Number: 3995830
APN: 12-00826-0000-00004
- 933 Cedarbrook Rd
- 720 Madison Ave Unit 22
- 944 Madison Ave Unit 46
- 1065 Rose St Unit 69
- 1200-06 Watchung Ave
- 957 Central Ave Unit 63
- 946 Central Ave
- 823 Carlton Ave
- 300 E 6th St Unit 2
- 819 Carlton Ave Unit 23
- 819 Kensington Ave Unit 25
- 1209 Rose St Unit 13
- 1303 Watchung Ave
- 1136 Hillside Ave
- 1342 Lake St
- 604 Richmond St Unit 6
- 774 Webster Place
- 1365 Marlborough Ave
- 911 Plainfield Ave Unit 13
- 911 13 Plainfield Ave
- 715 Arlington Ave Unit 2B
- 715 Arlington Ave Unit 5A
- 715 Arlington Ave Unit 2A
- 744 Watchung Ave
- 705 Park Ave
- 1226 Martine Ave Unit 28
- 420 W 7th St
- 527 W 8th St Unit B
- 527 W 8th St Unit 33
- 527-33 W 8th St
- 510 E 7th St Unit 2
- 100 North Ave Unit 3D
- 100 North Ave Unit 10
- 737 Kensington Ave Unit 39
- 538 W 7th St
- 711 Plainfield Ave Unit 2H
- 1330 Randolph Rd
- 321 E 3rd St Unit 508
- 321 E 3rd St Unit 209
- 321 E 3rd St Unit 210
Ask me questions while you tour the home.
