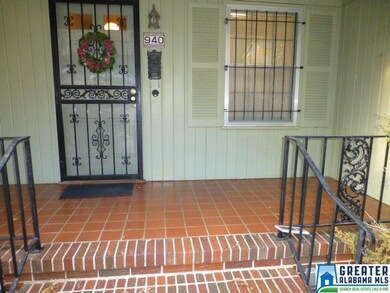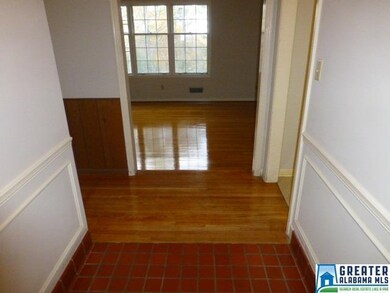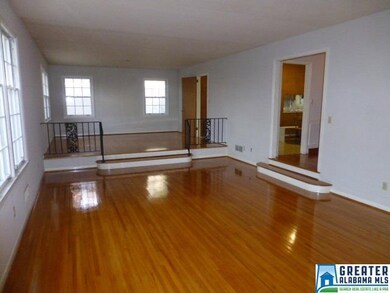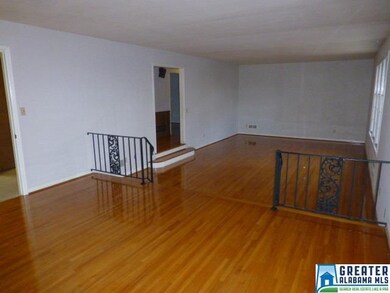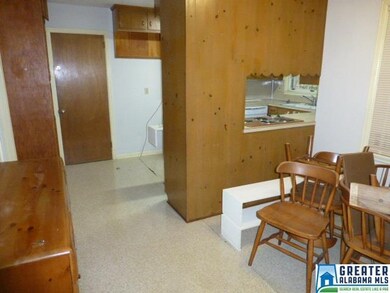
940 Rockford Rd Birmingham, AL 35222
Forest Park NeighborhoodHighlights
- Wood Flooring
- Home Office
- Breakfast Room
- Attic
- Utility Room in Garage
- Porch
About This Home
As of December 2018One level full brick in the heart of Forest Park. Wonderful floor plan with larger than normal rooms for a mid century brick ranch style home. Instead of having a living room and den on the main level, as most homes had during this era, this one features an extra large sunken living room on the main level and a den downstairs, if needed. Dining room is open to living room, two steps up, separated with a wrought iron railing. Kitchen has a breakfast room, or plenty of room to reconfigure and have a bigger kitchen. Master bedroom has a double closet plus a walk in closet. Two more bedrooms on the main level. All rooms with hardwood floors, except for foyer, kitchen, breakfast room, and baths. Downstairs is a large den with bar and built ins, and an office or study. Owner says there is plumbing for a bath stubbed in basement. HVAC units about 3 months old. Less than 10 minutes to UAB and Downtown. 9 major grocery stores nearby and tons of great restaurants in Crestline and Lakeview
Home Details
Home Type
- Single Family
Est. Annual Taxes
- $3,845
Year Built
- 1959
Parking
- 2 Car Garage
- Basement Garage
- Rear-Facing Garage
Interior Spaces
- 1-Story Property
- Wet Bar
- Crown Molding
- Smooth Ceilings
- Window Treatments
- Breakfast Room
- Dining Room
- Home Office
- Utility Room in Garage
- Pull Down Stairs to Attic
Kitchen
- Electric Oven
- Stove
- Dishwasher
- Laminate Countertops
- Compactor
Flooring
- Wood
- Tile
- Vinyl
Bedrooms and Bathrooms
- 3 Bedrooms
- Walk-In Closet
- 2 Full Bathrooms
- Linen Closet In Bathroom
Laundry
- Laundry Room
- Laundry Chute
- Washer and Electric Dryer Hookup
Basement
- Basement Fills Entire Space Under The House
- Recreation or Family Area in Basement
- Laundry in Basement
- Natural lighting in basement
Outdoor Features
- Patio
- Porch
Utilities
- Forced Air Heating and Cooling System
- Heating System Uses Gas
- Gas Water Heater
Listing and Financial Details
- Assessor Parcel Number 23-00-33-2-008-009.000
Ownership History
Purchase Details
Home Financials for this Owner
Home Financials are based on the most recent Mortgage that was taken out on this home.Purchase Details
Home Financials for this Owner
Home Financials are based on the most recent Mortgage that was taken out on this home.Similar Homes in the area
Home Values in the Area
Average Home Value in this Area
Purchase History
| Date | Type | Sale Price | Title Company |
|---|---|---|---|
| Warranty Deed | $392,500 | -- | |
| Warranty Deed | $230,000 | -- |
Mortgage History
| Date | Status | Loan Amount | Loan Type |
|---|---|---|---|
| Open | $247,000 | New Conventional | |
| Closed | $252,000 | New Conventional | |
| Closed | $242,500 | New Conventional | |
| Closed | $242,500 | New Conventional | |
| Previous Owner | $330,000 | New Conventional |
Property History
| Date | Event | Price | Change | Sq Ft Price |
|---|---|---|---|---|
| 12/21/2018 12/21/18 | Sold | $392,500 | -1.9% | $138 / Sq Ft |
| 11/17/2018 11/17/18 | Price Changed | $399,900 | -2.4% | $141 / Sq Ft |
| 10/22/2018 10/22/18 | Price Changed | $409,900 | -2.4% | $145 / Sq Ft |
| 10/16/2018 10/16/18 | For Sale | $419,900 | +82.6% | $148 / Sq Ft |
| 05/11/2017 05/11/17 | Sold | $230,000 | -14.8% | $123 / Sq Ft |
| 04/15/2017 04/15/17 | Pending | -- | -- | -- |
| 02/16/2017 02/16/17 | Price Changed | $269,900 | -3.6% | $144 / Sq Ft |
| 01/16/2017 01/16/17 | Price Changed | $279,900 | -5.8% | $149 / Sq Ft |
| 11/26/2016 11/26/16 | For Sale | $297,000 | -- | $158 / Sq Ft |
Tax History Compared to Growth
Tax History
| Year | Tax Paid | Tax Assessment Tax Assessment Total Assessment is a certain percentage of the fair market value that is determined by local assessors to be the total taxable value of land and additions on the property. | Land | Improvement |
|---|---|---|---|---|
| 2024 | $3,845 | $59,040 | -- | -- |
| 2022 | $3,249 | $45,800 | $20,660 | $25,140 |
| 2021 | $2,767 | $39,150 | $20,660 | $18,490 |
| 2020 | $2,567 | $36,400 | $16,800 | $19,600 |
| 2019 | $5,117 | $35,300 | $0 | $0 |
| 2018 | $3,809 | $52,540 | $0 | $0 |
| 2017 | $1,561 | $22,520 | $0 | $0 |
| 2016 | $1,610 | $23,200 | $0 | $0 |
| 2015 | $1,610 | $26,180 | $0 | $0 |
| 2014 | $1,603 | $24,020 | $0 | $0 |
| 2013 | $1,603 | $24,020 | $0 | $0 |
Agents Affiliated with this Home
-

Seller's Agent in 2018
Doug Yarbrough
Metro Real Estate Group LLC
(205) 936-1932
5 in this area
64 Total Sales
-

Buyer's Agent in 2018
Jill Sinclair
RE/MAX
(205) 470-9861
41 Total Sales
Map
Source: Greater Alabama MLS
MLS Number: 768199
APN: 23-00-33-2-008-009.000
- 930 Landale Rd
- 4709 Overwood Cir
- 745 Linwood Rd
- 4648 Clairmont Ave S
- 1015 43rd Place S
- 4804 Lincrest Dr
- 4628 Clairmont Ave S
- 4603 Clairmont Ave S
- 4713 9th Ave S
- 4457 Clairmont Ave S
- 4212 10th Ave S
- 1016 42nd St S Unit C
- 1016 42nd St S Unit A
- 931 42nd St S
- 3932 Clairmont Ave Unit 3932 and 3934
- 3937 Montclair Rd Unit 3937
- 4017 Montclair Rd
- 177 Ross Dr
- 749 46th St S
- 849 42nd St S

