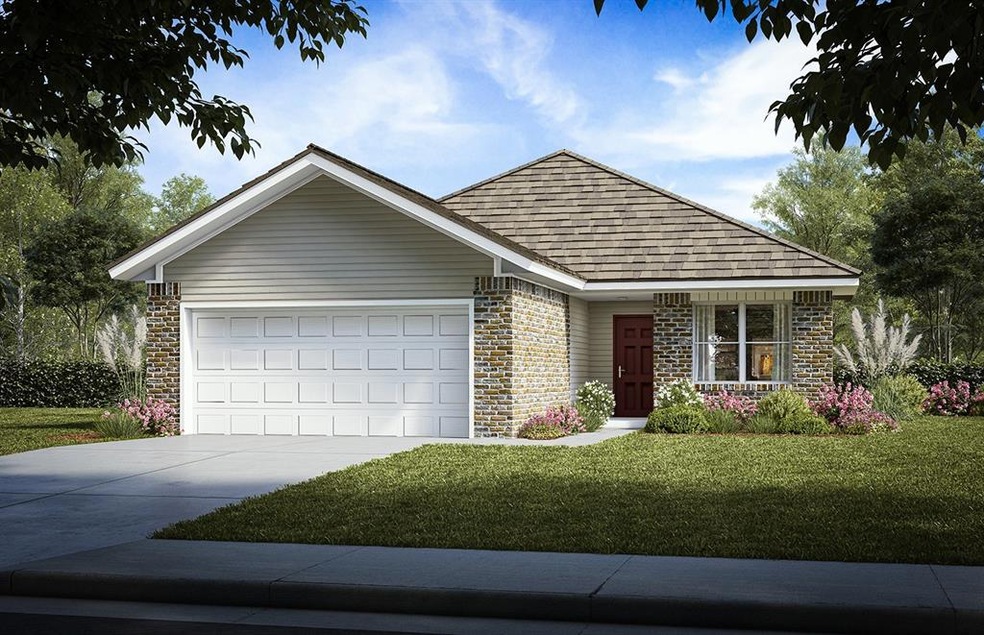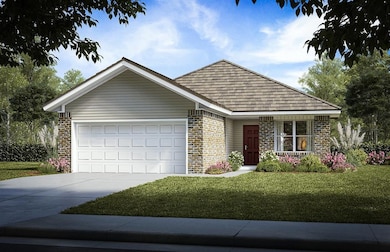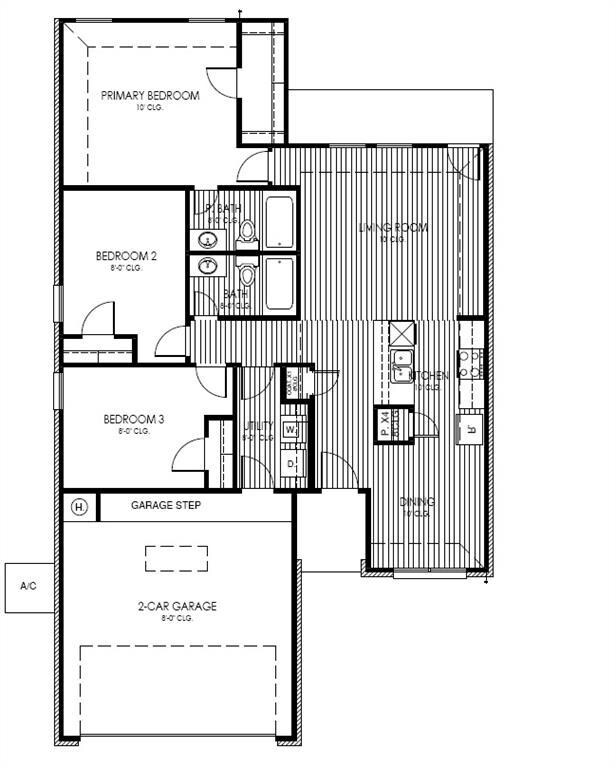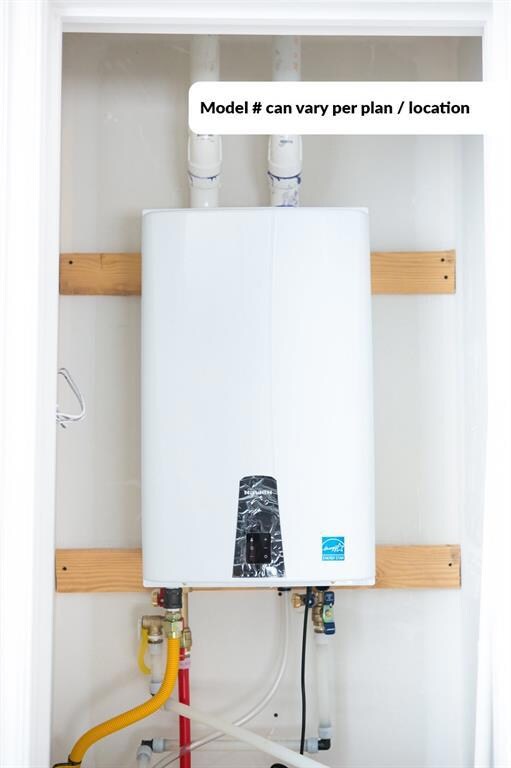940 S Bear Ln Mustang, OK 73064
Estimated payment $1,526/month
Highlights
- New Construction
- Traditional Architecture
- Interior Lot
- Mustang Horizon Intermediate School Rated A-
- 2 Car Attached Garage
- Double Pane Windows
About This Home
Welcome to the Ashton, a thoughtfully designed 3-bedroom, 2-bath home that blends comfort, efficiency, and modern living. With 1,301 sq ft of smartly used space, this floorplan offers an open layout that connects the kitchen, dining, and living areas, creating a bright and welcoming atmosphere perfect for everyday life. The kitchen features ample cabinetry, generous counter space, and a clear view into the living area, making cooking and hosting feel effortless. All bedrooms are grouped on one side of the home for a cozy, connected feel. The primary suite includes a private bath and a spacious walk-in closet for added convenience. A large laundry room and a two-car garage make daily routines simple, and the fully sodded yard with professional landscaping adds instant curb appeal. Built by a trusted local Oklahoma builder serving families since 1981, this home offers lasting value and dependable construction. Energy-efficient features include a tankless water heater, low-e windows, high-performance insulation, and built-in tornado safety elements for added peace of mind. Located in Wild Horse Canyon, Colony Fine Homes’ newest Mustang community, you’ll enjoy beautiful views and quick access to shopping, dining, and recreation. Walmart, Lowe’s, and Atwoods are less than three minutes away, and the highly rated Mustang School District is just around the corner. Tucked off Sara Rd., the neighborhood offers a peaceful setting with easy access to everything you need. Schedule your Showing today!
Home Details
Home Type
- Single Family
Year Built
- Built in 2025 | New Construction
Lot Details
- 7,200 Sq Ft Lot
- Interior Lot
HOA Fees
- $25 Monthly HOA Fees
Parking
- 2 Car Attached Garage
- Driveway
Home Design
- Traditional Architecture
- Slab Foundation
- Brick Frame
- Composition Roof
Interior Spaces
- 1,301 Sq Ft Home
- 1-Story Property
- Double Pane Windows
- Fire and Smoke Detector
- Laundry Room
Kitchen
- Gas Oven
- Gas Range
- Dishwasher
Flooring
- Carpet
- Laminate
Bedrooms and Bathrooms
- 3 Bedrooms
- 2 Full Bathrooms
Outdoor Features
- Open Patio
Schools
- Mustang Elementary School
- Mustang Middle School
- Mustang High School
Utilities
- Central Heating and Cooling System
- Tankless Water Heater
Community Details
- Association fees include greenbelt
- Mandatory home owners association
Listing and Financial Details
- Legal Lot and Block 6 / 12
Map
Home Values in the Area
Average Home Value in this Area
Property History
| Date | Event | Price | List to Sale | Price per Sq Ft |
|---|---|---|---|---|
| 11/26/2025 11/26/25 | For Sale | $238,900 | -- | $184 / Sq Ft |
Source: MLSOK
MLS Number: 1204059
- 937 S Buffalo Ln
- 944 S Bear Ln
- 1205 E Ruger Ln
- 1208 E Ruger Ln
- 1212 E Ruger Ln
- 1220 E Ruger Ln
- 1224 E Ruger Ln
- 924 S Bear Ln
- 932 S Bear Ln
- 1005 S Colt Ln
- 929 S Buffalo Ln
- 941 S Buffalo Ln
- 936 S Bear Ln
- 925 S Bear Ln
- 1209 E Ruger Ln
- 1205 E Stetson Ln
- 1121 E Stetson Ln
- 1117 E Stetson Ln
- 1204 E Stetson Ln
- 1237 E Stetson Ln
- 1113 S Appaloosa Ln
- 605 E Juniper Ln
- 360 N Pebble Creek Terrace
- 4004 Becky Ln
- 3433 Little Creek Dr
- 3633 Pete St
- 101 Fieldstone Way
- 320 E Georgia Terrace
- 2244 E Kellan Court Terrace
- 4017 Olivia St
- 4001 Olivia St
- 532 W Shadow Ridge Way
- 566 W Alamo Court Way
- 733 W Perry Dr
- 5608 Sanderling Rd
- 4328 Siena Ridge Blvd
- 8809 SW 55th St Unit B
- 5820 Shiloh Blvd
- 1135 W Johnathan Way
- 10009 SW 41st St




