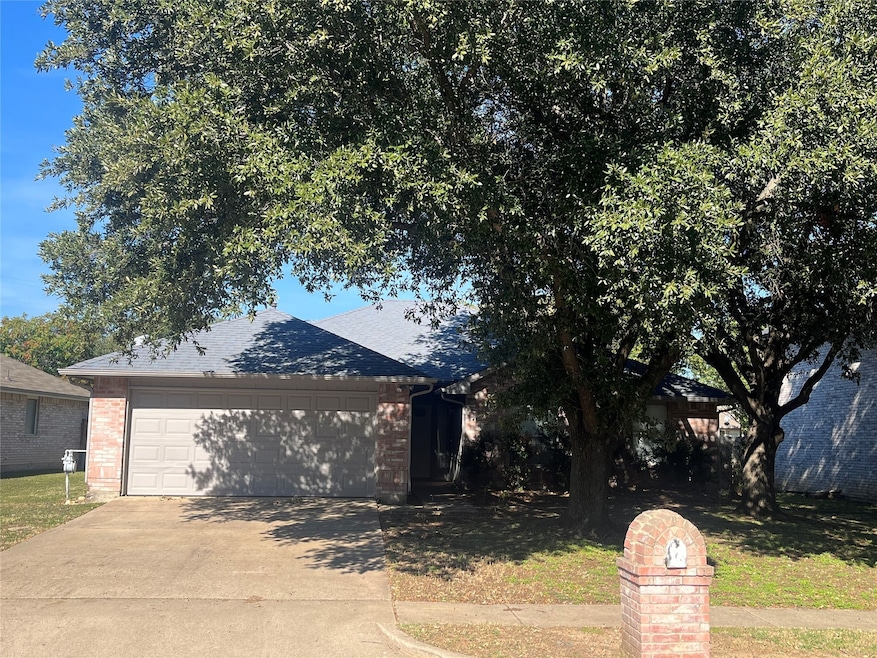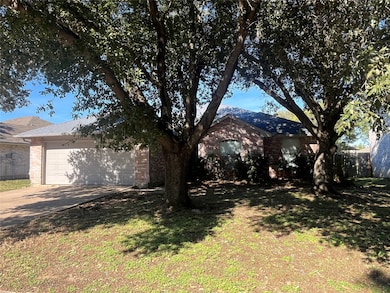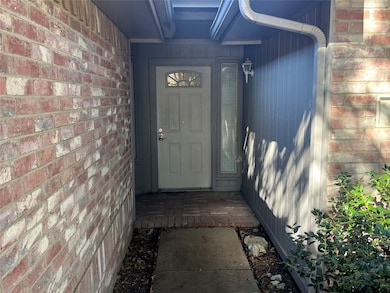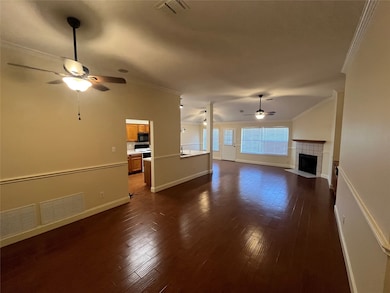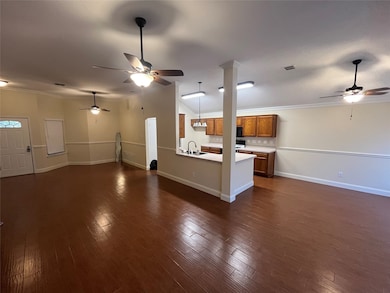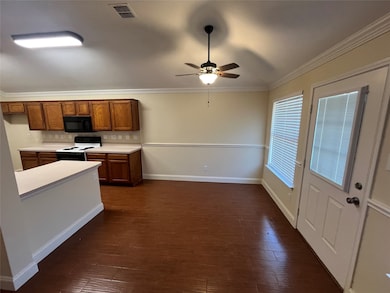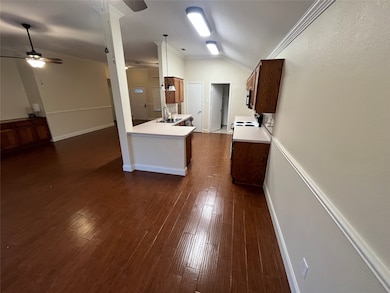940 Santa fe Dr Saginaw, TX 76131
Highlights
- Deck
- Vaulted Ceiling
- 1 Fireplace
- Saginaw High School Rated A-
- Traditional Architecture
- 2 Car Attached Garage
About This Home
Welcome to this beautiful 4-bedroom home featuring an inviting open floor plan designed for modern living. The spacious master suite offers a private retreat with a large walk-in closet, garden tub, and separate shower. Wood looking tile floors provide warmth and durability throughout the main living areas. Each bedroom is in excellent condition. Enjoy entertaining or relaxing in the expansive backyard. The new wood deck is perfect for outdoor gatherings, and there is plenty of space for gardening or playing. Located in a great neighborhood known for its friendly atmosphere and convenient access to schools, shopping, and dining, this home combines comfort, style, and location in one perfect package. Please Note: The fireplace is currently non-operational.
Listing Agent
Coldwell Banker Realty Brokerage Phone: 817-329-9005 License #0744471 Listed on: 11/05/2025

Home Details
Home Type
- Single Family
Est. Annual Taxes
- $6,104
Year Built
- Built in 1994
Lot Details
- 7,187 Sq Ft Lot
- Dog Run
- Wood Fence
Parking
- 2 Car Attached Garage
- Front Facing Garage
- Garage Door Opener
Home Design
- Traditional Architecture
- Brick Exterior Construction
- Slab Foundation
- Composition Roof
- Wood Siding
Interior Spaces
- 1,757 Sq Ft Home
- 1-Story Property
- Vaulted Ceiling
- Ceiling Fan
- 1 Fireplace
- Washer and Electric Dryer Hookup
Kitchen
- Electric Oven
- Electric Cooktop
- Microwave
- Dishwasher
- Disposal
Flooring
- Carpet
- Ceramic Tile
Bedrooms and Bathrooms
- 4 Bedrooms
- 2 Full Bathrooms
- Soaking Tub
Outdoor Features
- Deck
Schools
- Highctry Elementary School
- Saginaw High School
Utilities
- Central Heating and Cooling System
- Heating System Uses Natural Gas
- Cable TV Available
Listing and Financial Details
- Residential Lease
- Property Available on 11/5/25
- Tenant pays for all utilities
- 12 Month Lease Term
- Legal Lot and Block 16 / 17
- Assessor Parcel Number 06219985
Community Details
Overview
- Highland Stationsaginaw Subdivision
Pet Policy
- Pet Deposit $350
- Breed Restrictions
Map
Source: North Texas Real Estate Information Systems (NTREIS)
MLS Number: 21104098
APN: 06219985
- 1025 Pullman Dr
- 853 Atchison Dr
- 741 Redding Dr
- 1127 Donnington Trail
- 1129 Roundhouse Dr
- 1016 Sagewood Ln
- 1133 Belsay Ln
- 1013 Grand Central Pkwy
- 1016 Union Dr
- 1104 Whistle Stop Dr
- 1121 Berwick Ct
- 1112 Union Dr
- 848 Stafford Station Dr
- 1229 Topeka Dr
- 632 Dunster Ln
- 717 Redwing Dr
- 700 Hummingbird Trail
- 728 Falcon Rd
- 540 Redding Dr
- 532 Redding Dr
- 915 Santa fe Dr Unit ID1029110P
- 1049 Pullman Dr Unit ID1019571P
- 1060 Pullman Dr
- 967 Grand Central Pkwy Unit ID1031715P
- 728 Cardinal Dr
- 728 Raven Dr
- 985 Union Dr
- 828 Norfolk Dr
- 1131 Trinity Trail
- 825 Stafford Station Dr
- 1112 Union Dr
- 1157 Whistle Stop Dr
- 1220 Cheyenne Ct
- 912 Churchhill Dr
- 573 Dunster Ln
- 601 Mallard Dr
- 937 Canary Dr
- 1350 N Blue Mound Rd
- 512 Lindisfarne Ln
- 1328 Saddle Blanket Ct
